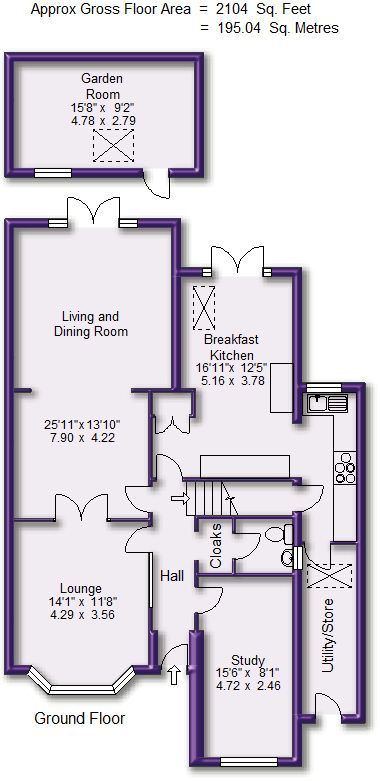Detached house for sale in Altrincham WA15, 4 Bedroom
Quick Summary
- Property Type:
- Detached house
- Status:
- For sale
- Price
- £ 600,000
- Beds:
- 4
- County
- Greater Manchester
- Town
- Altrincham
- Outcode
- WA15
- Location
- Briony Avenue, Hale, Altrincham WA15
- Marketed By:
- Watersons
- Posted
- 2019-03-06
- WA15 Rating:
- More Info?
- Please contact Watersons on 0161 937 6729 or Request Details
Property Description
A well presented and extended Detached family home with gated entrance and positioned in this popular neighbourhood close to Hale and Hale Barns Centres.
The property extends to some 2,100 sqft comprising a Hall, Lounge, Living and Dining Room, Study and Breakfast Kitchen at the Ground Floor and Four Bedrooms served by Three Bathrooms to the First Floor.
Externally, there is a paved Driveway which provides ample off road Parking for two cars and to the rear there is a good sized Garden with a Detached Garden Room.
Comprises:
Covered Porch leading to a Hall with staircase rising to the First Floor. Doors lead to the Ground Floor Living Accommodation.
Study with UPVC double glazed window to the front elevation.
Cloaks Area with door providing access to a Ground Floor WC fitted with a coloured suite and gold fittings with window to the side elevation. Tiled walls. Extractor fan.
Lounge with UPVC double glazed bay window to the front elevation. There is a gas living flame coal effect fireplace with marble hearth and surround. Coved ceiling.
Living and Dining Room, is a Double Reception Room with UPVC French doors overlooking and providing access to the Gardens. Coved ceiling.
Breakfast Kitchen with French doors overlooking and providing access to the Gardens and a further inset Velux window to the ceiling. The Kitchen is fitted with an extensive range of base and eye level units with granite worktops over, inset into which is a sink and drainer unit with mixer tap over and tiled splashback. Integrated washing mahine, dishwasher and there is space for additional kitchen appliances. Tiled floor. Access to under stairs storage.
A door provides access to a Utility/Store with space for fridge/freezer, plumbing for a dryer and a door leading to the front of the property. Inset Velux window.
To the First Floor Landing there is access to Four Bedrooms served by Three Bath/Shower Rooms. Double glazed UPVC window to the front elevation. Built in cupboards.
Bedroom One is a Double Bedroom with UPVC window to the front elevation.
This Room enjoys an En Suite Shower Room fitted with a modern white suite with chrome fittings, comprising an enclosed shower cubicle with bi-folding doors and electric shower, wash hand basin and WC. UPVC window to the side elevation. Extensive tiling.
Bedroom Two is another well proportioned Double Bedroom with UPVC double glazed window to the rear elevation.
This Room enjoys an En Suite Shower Room fitted with a modern white suite with chrome fittings, comprising an enclosed shower cubicle with bi-folding doors and electric shower, wash hand basin and WC. UPVC window to the side elevation. Extensive tiling
Bedroom Three is a Double Room with UPVC double glazed window to the front elevation.
Bedroom Four is a Double Bedroom with UPVC window to the rear elevation.
The Bedrooms are served by a Family Bathroom fitted with a coloured suite comprising of a bath with electric shower over, wash hand basin and WC. UPVC double glazed window to the rear elevation. Tiled floor. Part tiled walls.
Externally, there is a paved Driveway providing ample off road Parking and retained from the road by way of wrought iron gates.
To the rear, there is a paved patio area adjacent to the back of the house, accessed via the doors from the Living and Dining Room and Breakfast Kitchen. Beyond, the Garden is mainly laid to lawn with well stocked borders with a variety of plants, shrubs and trees and enclosed within timber fencing.
To the rear of the Garden there is a Detached Garden Room with a UPVC door and windows and inset Velux window.
Gas central heating.
A superb example of a most popular style of property.
Image 2
Image 3
Image 4
Directions:
From Watersons Hale Office proceed along Ashley Road in the direction of Hale Village turning right at Victoria Road. At the end of Victoria Road turn right into Hale Road proceeding for some distance passing through the Park Road/Delaheys Road traffic lights. Take the next left turning into Carlton Road and at the end of Carlton Road turn right into Grove Lane. Continue along Grove Lane following the road to the left. Take the second right turning into Briony Avenue and the property will be found on the left hand side.
Porch
Hall
Ground Floor WC
Lounge
Lounge Aspect 2
Lounge Aspect 3
Living and Dining Room
Living and Dining Room 2
Living Area
Dining Area
Study
Study Aspect 2
Breakfast Kitchen
Breakfast Kitchen 2
Breakfast Kitchen 3
Breakfast Area
Utility
Landing
Bedroom 1
Bedroom 1 Aspect 2
En Suite Shower Room 1
En Suite Shower Room 1 A2
Bedroom 2
Bedroom 2 Aspect 2
En Suite Shower Room 2
Bedroom 3
Bedroom 3 Aspect 2
Bedroom 4
Bathroom
Outside
Gardens
Rear of Property
Town Plan
Street Plan
Site Plan
Property Location
Marketed by Watersons
Disclaimer Property descriptions and related information displayed on this page are marketing materials provided by Watersons. estateagents365.uk does not warrant or accept any responsibility for the accuracy or completeness of the property descriptions or related information provided here and they do not constitute property particulars. Please contact Watersons for full details and further information.


