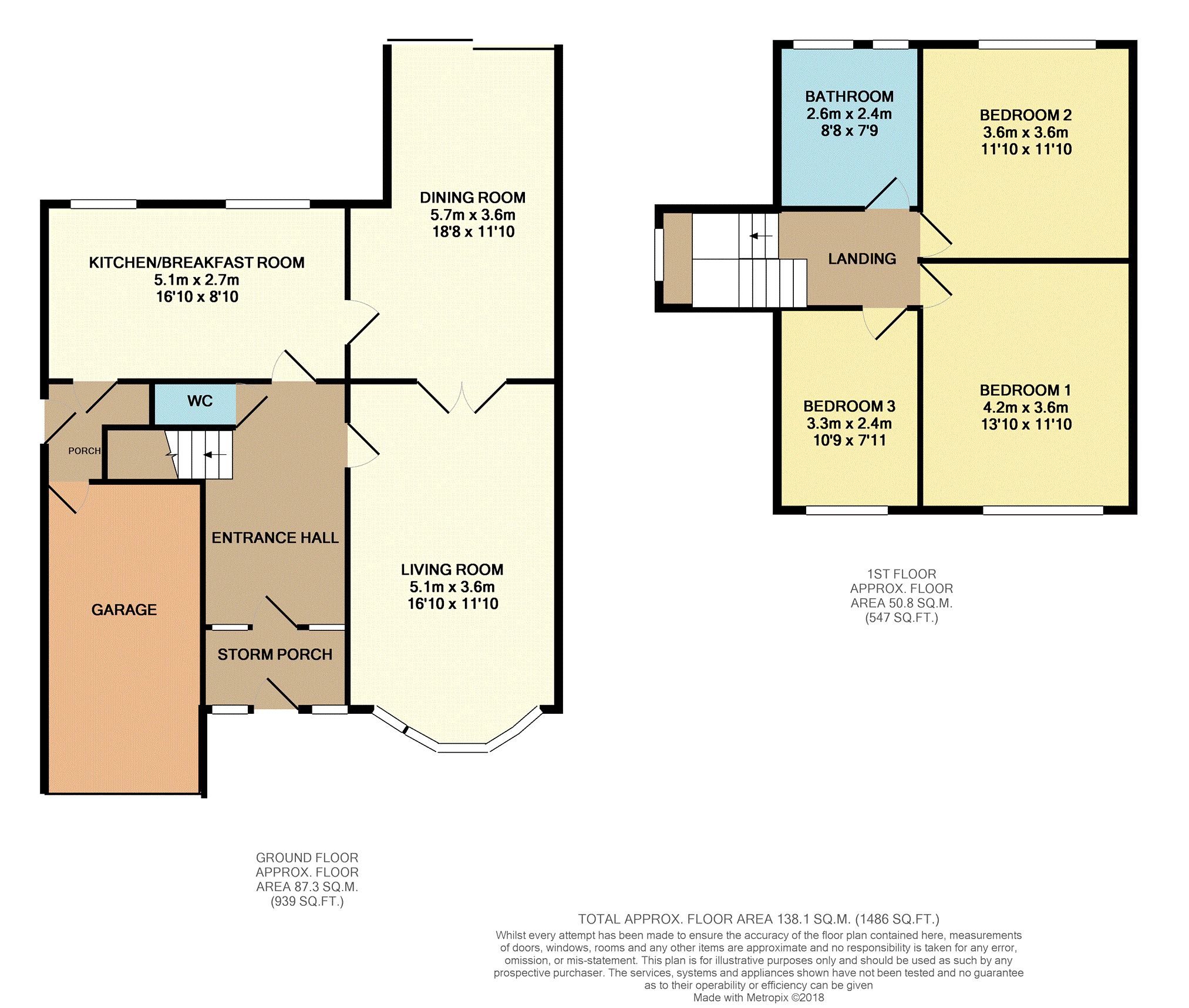Detached house for sale in Altrincham WA15, 3 Bedroom
Quick Summary
- Property Type:
- Detached house
- Status:
- For sale
- Price
- £ 550,000
- Beds:
- 3
- Baths:
- 1
- Recepts:
- 2
- County
- Greater Manchester
- Town
- Altrincham
- Outcode
- WA15
- Location
- Longacres Road, Altrincham WA15
- Marketed By:
- Purplebricks, Head Office
- Posted
- 2018-12-01
- WA15 Rating:
- More Info?
- Please contact Purplebricks, Head Office on 0121 721 8936 or Request Details
Property Description
**open house Saturday 15th December 12PM-3PM. Appointment only** A well presented three bedroom detached house located within walking distance of hale barns village and local primary and secondary schools. The property has recently been re-decorated throughout. An internal viewing will reveal: Porch, entrance hallway with downstairs W.C, bay fronted living room, spacious dining room with access to the rear garden and a fitted kitchen with access to the garage and garden. On the first floor there are three good size bedrooms two of which are double bedrooms and the master boasts fitted wardrobes. A family bathroom with a three piece suite and shower completes the internal accommodation. Externally to the rear there is a large decking area and a well tended garden. To the front there is access to the garage and a driveway with ample space for parking. GCH system and double glazed throughout.
Living Room
16'10" x 11'10"
A generous living room with double glazed oriel bay window to the front. Three wall light points. Television aerial point. Telephone point. Coving. Ceiling rose. Radiator.
Dining Room
18'8" x 11'10"
With separate access to the kitchen and double glazed sliding windows to the decked seating area. Recessed LED lighting. Coving. Two radiators.
Kitchen
8'10" x 16'10"
Fitted with a range of matching white high gloss wall and base units beneath heat resistant work surfaces and inset 1½ bowl stainless steel drainer sink with mixer tap and matching splash back. Recess for a range cooker with wide extractor hood above. Recess for a dishwasher and space for an American style fridge/freezer. Two double glazed windows overlooking the gardens. Tiled floor. Recessed LED lighting. Radiator. Access to rear garden and garage.
Bedroom One
13'10" x 11'10"
Full length fitted furniture including wardrobes with cupboards above and incorporating a dressing table with recessed low voltage lighting above. Double glazed window to the front. Radiator.
Bedroom Two
11'10" x 11'10"
A double bedroom with a window to the rear and radiator.
Bedroom Three
10'9" x 7'11"
A good size bedroom with a window to the front and radiator.
Bathroom
7'9" x 8'8"
Fully tiled and fitted with a modern white/chrome suite comprising panelled bath with mixer tap, twin vanity wash basins with mixer taps and low level WC. Separate shower enclosure with thermostatic shower. Two opaque double glazed windows to the rear. Two wall light points. Recessed LED lighting. Heated towel rail.
Property Location
Marketed by Purplebricks, Head Office
Disclaimer Property descriptions and related information displayed on this page are marketing materials provided by Purplebricks, Head Office. estateagents365.uk does not warrant or accept any responsibility for the accuracy or completeness of the property descriptions or related information provided here and they do not constitute property particulars. Please contact Purplebricks, Head Office for full details and further information.


