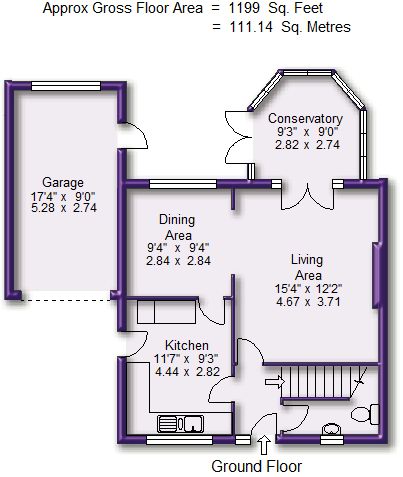Detached house for sale in Altrincham WA14, 3 Bedroom
Quick Summary
- Property Type:
- Detached house
- Status:
- For sale
- Price
- £ 400,000
- Beds:
- 3
- County
- Greater Manchester
- Town
- Altrincham
- Outcode
- WA14
- Location
- Denbury Drive, Altrincham WA14
- Marketed By:
- Watersons
- Posted
- 2024-05-13
- WA14 Rating:
- More Info?
- Please contact Watersons on 0161 937 6729 or Request Details
Property Description
An attractive, modern Detached family home enjoying an excellent cul-de-sac position on this popular Development backing onto open space to the rear providing a delightful outlook.
The location is supremely popular within walking distance of local convenience shops, Oldfield Brow Primary School and John Leigh Park and within reasonable reach of Altrincham Town Centre, its facilities, the Metrolink and the popular Market Quarter. In addition, delightful country walks towards Dunham Park are also on the doorstep.
The property is immaculately maintained throughout providing Two Reception Areas to the Ground Floor, in addition to a Conservatory and Kitchen and has Three good sized Bedrooms to the First Floor, served by Two Bath/Shower Rooms, one being En Suite.
An internal inspection with reveal:
Canopied Porch. Entrance Hall.
Ground Floor WC fitted with a white suite with chrome fittings.
Living Area with attractive fireplace feature and being Open Plan in design to the Dining Area, which connects with the Kitchen.
The Living Area has French doors onto a delightful Conservatory, of double glazed UPVC construction, with window and French doors overlooking and giving access to the Gardens. Tiled floor.
Kitchen is fitted with a range of white laminate fronted units with worktops over and has a window to the front and a door leading outside. The Kitchen is accessed via both the Hall and Dining Room. Integrated appliances include; stainless steel double oven, four ring gas hob, extractor fan and ample space for additional freestanding appliances.
First Floor Landing giving access to the Bedrooms and Bathroom.
Bedroom One with rear Garden aspect and served by the En Suite Shower Room, fitted with a white suite with chrome fittings of shower cubicle, wash hand basin and WC. Extensive tiling to the shower surround.
Bedroom Two, a Double Room with a window to the front.
Bedroom Three, a larger than average Single Room with a window enjoying the open aspect to the rear.
The Bedrooms are further served by a Family Bathroom fitted with a white suite with chrome fittings, comprising of a bath with shower over, wash hand basin and WC. Window to the side elevation.
Externally, the front of the property is approached via a paved Driveway, which in turn leads to the Attached Single Garage.
The Gardens to the property are laid to the front and rear. The front having an area of lawn with stoked borders. The rear Garden having a paved path and patio area returning across the back of the house enclosed with stocked borders, retaining a neatly tended area of lawn.
The Garden is enclosed with mature hedging providing screening and backs onto the open space to the rear.
UPVC double glazing. Gas central heating.
Rady to move into with the minimum of fuss.
Image 2
Image 3
Image 4
Directions:
From Watersons office proceed along Ashley Road in the direction of Hale station, proceeding over the crossings, to the traffic lights. At the traffic lights, turn right on to the continuation of Ashley Road, over the mini roundabout into Altrincham Town Centre. Continue through the first set of traffic lights, where Ashley Road becomes Railway Street and in turn, Stamford New Road. Continue through the town centre, past the Railway Station and through traffic lights into Barrington Road. At the end of Barrington Road turn left onto the A56 Chester Road/Dunham Road and take the second right turn into Oldfield Road, opposite the George and Dragon Hotel. Continue along for a distance, bearing right where the road forks into Seamons Road. Take the next right into Bickerton Road and then first right into Denbury Drive. The property will be found on the left
Porch
Hall
Living Area
Living Area Aspect 2
Dining Area
Dining Area Aspect 2
Conservatory
Kitchen
Kitchen Aspect 2
Kitchen Aspect 3
Utility
Ground Floor WC
Landing
Bedroom 1
Bedroom 1 Aspect 2
En Suite Shower Room
Bedroom 2
Bedroom 2 Aspect 2
Bedroom 3
Bedroom 3 Aspect 2
Bathroom
Outside
Gardens
Gardens Aspect 2
Patio Area
Rear of Property
Town Plan
Street Plan
Site Plan
Property Location
Marketed by Watersons
Disclaimer Property descriptions and related information displayed on this page are marketing materials provided by Watersons. estateagents365.uk does not warrant or accept any responsibility for the accuracy or completeness of the property descriptions or related information provided here and they do not constitute property particulars. Please contact Watersons for full details and further information.


