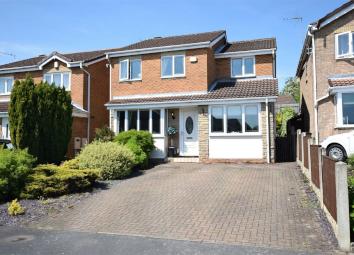Detached house for sale in Alfreton DE55, 4 Bedroom
Quick Summary
- Property Type:
- Detached house
- Status:
- For sale
- Price
- £ 239,950
- Beds:
- 4
- County
- Derbyshire
- Town
- Alfreton
- Outcode
- DE55
- Location
- Arran Court, Tibshelf, Alfreton, Derbyshire DE55
- Marketed By:
- Derbyshire Properties
- Posted
- 2024-03-31
- DE55 Rating:
- More Info?
- Please contact Derbyshire Properties on 01773 420876 or Request Details
Property Description
Draft sales particulars awaiting vendor approval. Superb family home in cul-de-sac location. Derbyshire Properties are delighted to be offering this extremely well presented modern detached home situated in a popular residential location within the Village of Tibshelf. The accommodation, which has the benefit of a gas central heating system and uPVC double glazed windows and external doors briefly comprises: An Entrance Hallway with stairs to the first floor accommodation, Study, a spacious Lounge with bay window and feature fireplace, separate Dining Room with French style doors leading to a bright and airy Conservatory and an attractive fitted Kitchen with a comprehensive range of units and integrated appliances. In addition there is a Utility Room and Ground floor Cloaks WC. On the first floor there is a Landing area, Master Bedroom with En-suite and built-in wardrobes, three further Bedrooms and a Family Bathroom. Outside, the property has a driveway with parking space for two to three cars and an open plan front garden. To the rear of the property is an enclosed westerly facing garden area with mature borders, lawn, shrubs and trees, all of which offer an excellent degree of privacy. This would be ideal for the growing family and an early inspection is highly recommended to be fully appreciated.
Ground Floor
Entrance Hallway
The property is approached via a uPVC front entrance door leading into the Hallway, having stairs to the first floor accommodation and a central heating radiator. Doors lead to:-
Study
8' 1" x 7' 8" (2.46m x 2.34m) with a uPVC double glazed window to the front elevation, central heating radiator and laminate flooring.
Lounge
18' 8" x 13' 11" (5.69m x 4.24m) a spacious well appointed sitting room with a uPVC double glazed square bay window to the front elevation, television point, central heating radiator, a modern wall mounted gas fire and door to the Dining Room..
Conservatory
14' 8" x 11' 1" (4.47m x 3.38m) a beautifully light and airy room having uPVC double glazed units and a ceramic tiled floor, television point and French doors opening oit to the rear garden.
Dining Room
10' 7" x 8' 9" (3.23m x 2.67m) with French style doors leading to the Conservatory and modern ladder style radiator. Door to the Kitchen.
Kitchen
13' 11" x 9' 2" (4.24m x 2.79m) extremely well appointed comprising a range of modern wall and base units with drawers and granite work tops incorporating a single drainer and sink. There is space for range style cooker with stainless steel splash back, and an overhead chimney style extractor hood, space for an American style fridge/freezer, built-in oven, uPVC double glazed window to the rear elevation a porcelain tiled floor and central heating radiator. Door to the Utility Room.
Utility Room
7' 10" x 7' 10" (2.39m x 2.39m) with plumbing for andautomatic washing machine, fitted base units with work surfaces over incorporating a stainless steel sink and drainer. UPVC double glazed side entrance door.
Ground Floor Cloakroom
Appointed with a white two piece suite comprising a low flush WC and wash hand basin.
First Floor
Landing
Providing access to the Bedrooms and Bathroom.
Bedroom 1
11' 10" x 9' 4" (3.61m x 2.84m) with two uPVC double glazed windows to the front elevation, built in double wardrobe and a separate storage cupboard and a central heating radiator. Door to the En-suite Shower Room.
En-suite
appointed with a three piece suite comprising: A shower enclosure, low flush WC and wash hand basin. There is a ladder style central heating radiator, uPVC double glazed window and complimentary ceramic splash back wall tiling.
Bedroom 2
11' 8" x 7' 11" (3.56m x 2.41m) with a uPVC double glazed window to the rear elevation, television point, central heating radiator and built in wardrobe.
Bedroom 3
9' 6" x 8' 10" (2.90m x 2.69m) with a uPVC double glazed window to the front elevation, television point, central heating radiator and built in wardrobe.
Bedroom 4
11' 7" x 8' (3.53m x 2.44m) with a uPVC double glazed window to the rear elevation, television point, central heating radiator and built in wardrobe.
Bathroom
7' 1" x 5' 1" (2.16m x 1.55m) appointed with a modern three piece suite comprising ; a panelled bath with electric shower over, low flush WC and wash hand basin. There is a uPVC double glazed window to the side elevation and central heating radiator.
Outside
Front Garden
At the front of the property there is an open plan front garden and a driveway providing off road parking for two to three cars.
Rear Garden
To the rear of the property is an enclosed westerly facing garden area offering a good degree of privacy, having a variety of mature borders, raised patio area and lawn.
Property Location
Marketed by Derbyshire Properties
Disclaimer Property descriptions and related information displayed on this page are marketing materials provided by Derbyshire Properties. estateagents365.uk does not warrant or accept any responsibility for the accuracy or completeness of the property descriptions or related information provided here and they do not constitute property particulars. Please contact Derbyshire Properties for full details and further information.

