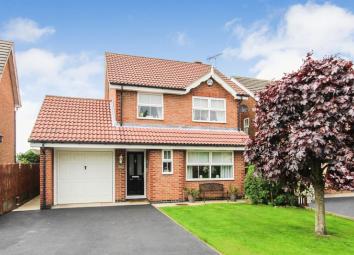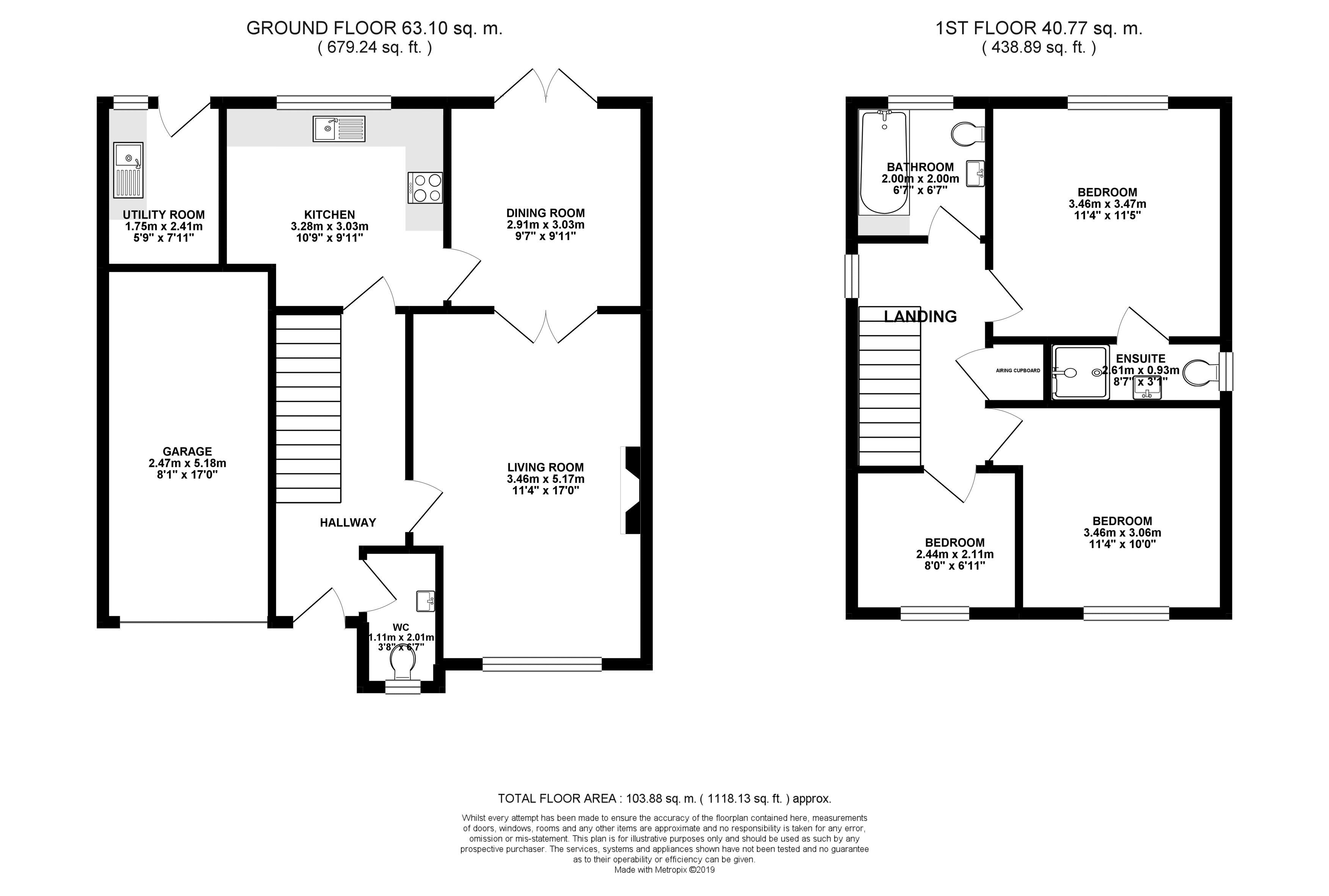Detached house for sale in Alfreton DE55, 3 Bedroom
Quick Summary
- Property Type:
- Detached house
- Status:
- For sale
- Price
- £ 285,000
- Beds:
- 3
- Baths:
- 3
- Recepts:
- 2
- County
- Derbyshire
- Town
- Alfreton
- Outcode
- DE55
- Location
- Larkfields Crescent, Swanwick, Alfreton DE55
- Marketed By:
- Amber Homes, Ripley
- Posted
- 2019-05-18
- DE55 Rating:
- More Info?
- Please contact Amber Homes, Ripley on 01773 420814 or Request Details
Property Description
A wonderful three bedroom family home situated on a quiet cul-de-sac within the popular village of Swanwick. Enjoying a pleasant position on Larkfields Crescent the accommodation consists of; entrance hallway, kitchen, utility room, dining room, living room, ground floor wc, three well-proportioned bedrooms, family bathroom and ensuite to the master. Outside there is an enclosed rear garden, ample off road parking and garage. Ideally located for access to amenities, transport links and schools.
Property Information
A wonderful three bedroom family home situated on a quiet cul-de-sac within the popular village of Swanwick. Enjoying a pleasant position on Larkfields Crescent the accommodation consists of; entrance hallway, kitchen, utility room, dining room, living room, ground floor wc, three well-proportioned bedrooms, family bathroom and ensuite to the master. Outside there is an enclosed rear garden, ample off road parking and garage. Ideally located for access to amenities, transport links and schools.
Hallway
The welcoming entrance hallway gives access to the living room, kitchen, ground floor wc and staircase rising to the first-floor landing. Having wood laminate flooring, under stairs storage cupboard, GCH radiator and uPVC external door with d/g glass panel to the front elevation.
Kitchen (9' 11'' x 10' 9'' (3.03m x 3.28m))
Fitted with a range of base, wall and drawer units having work surfaces over and tiling to splashback. Tiled flooring, integrated oven with 4 ring gas hob and extractor over, composite 1 1/2 sink and drainer, GCH radiator and uPVC d/g window to the rear elevation.
Utility Room (7' 11'' x 5' 9'' (2.41m x 1.75m))
The utility room has a based unit, work-surfaces and tiling matching that of the kitchen. Further having tiled flooring, uPVC d/g window and uPVC external door with d/g glass panel to the rear elevation, ample appliance space, plumbing for a washer and space for an upright fridge/freezer.
Dining Room (9' 11'' x 9' 7'' (3.03m x 2.91m))
The versatile dining room sits between the kitchen and the living room providing a well proportioned multi-use reception room. Having carpeted flooring, uPVC d/g french patio door to the rear elevation, GCH radiator and double opening internal doors to the living room.
Living Room (17' 0'' x 11' 4'' (5.17m x 3.46m))
The living room occupies the front right-hand side of the ground floor providing spacious living accommodation linked with the dining room via double opening internal doors. Having carpeted flooring, feature fireplace housing a electric fire, GCH radiator and uPVC d/g window to the front elevation.
Ground Floor WC
Fitted with a low-level WC and pedestal wash hand basin. Having linoleum flooring, tiling to splashback, opaque uPVC d/g window to the front elevation and GCH radiator.
Master Bedroom (11' 5'' x 11' 4'' (3.47m x 3.46m))
The spacious master bedroom occupies the rear right-hand side of the first floor having carpeted flooring, GCH radiator and uPVC d/g window to the rear elevation. Leading to:
Ensuite
The ensuite fitted is with a three-piece suite comprising of a walk-in shower cubicle, pedestal wash hand basin and low-level WC. Tiling to splashback, GCH radiator and opaque uPVC d/g window to the side elevation.
Bedroom 2 (10' 0'' x 11' 4'' (3.06m x 3.46m))
Bedroom two occupies the front right-hand side of the first floor, having carpeted flooring, GCH radiator and uPVC d/g window to the front elevation.
Bedroom 3 (6' 11'' x 8' 0'' (2.11m x 2.44m))
Bedroom three is located to the front left-hand side of the first floor having carpeted flooring, GCH radiator and uPVC d/g window to the front elevation.
Bathroom (6' 7'' x 6' 7'' (2.00m x 2.00m))
The family bathroom is fitted with a three piece suite comprising of panelled bath with secondary shower tap, low-level WC and pedestal wash hand basin. Tiled to splash-back, opaque uPVC d/g window to the rear elevation and GCH radiator.
Outside
The enclosed rear garden enjoys a good degree of privacy, accessed through a gated entrance from either the right or left-hand side of the property. Having a mixture of lawned and patio areas surrounded by decorative borders with seasonal plants and mature shrubbery. A 12' X 8' summer house, of wooden construction, occupies the rear right-hand side of the garden ideal for a hobby room/fitness room/storage.
Garage (17' 0'' x 8' 1'' (5.18m x 2.47m))
Accessed from the driveway via an up and over door, the garage provides additional parking and/or storage space. Having power and lighting.
Driveway
In addition to the garage, to the front of the property there is a driveway providing hardstanding vehicular parking.
Disclaimer
These particulars, whilst we believe to be accurate are set out as a general outline only for guidance and do not constitute any part of an offer or contract. Intending purchasers should not rely on them as statements of presentation of fact, but must satisfy themselves by inspection or otherwise as to their accuracy. No person employed by this company has tested any included equipment and can give no authority to make any representation or warranty in respect of the property.
Property Location
Marketed by Amber Homes, Ripley
Disclaimer Property descriptions and related information displayed on this page are marketing materials provided by Amber Homes, Ripley. estateagents365.uk does not warrant or accept any responsibility for the accuracy or completeness of the property descriptions or related information provided here and they do not constitute property particulars. Please contact Amber Homes, Ripley for full details and further information.


