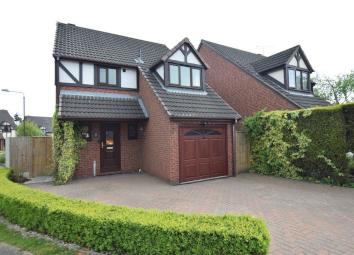Detached house for sale in Alfreton DE55, 3 Bedroom
Quick Summary
- Property Type:
- Detached house
- Status:
- For sale
- Price
- £ 199,950
- Beds:
- 3
- County
- Derbyshire
- Town
- Alfreton
- Outcode
- DE55
- Location
- Honey Croft Court, South Normanton, Alfreton, Derbyshire DE55
- Marketed By:
- Derbyshire Properties
- Posted
- 2024-03-31
- DE55 Rating:
- More Info?
- Please contact Derbyshire Properties on 01773 420876 or Request Details
Property Description
Derbyshire Properties is pleased to offer for sale this outstanding modern style detached family home situated in a quiet cul-de-sac location on the popular Broadmeadows development. The accommodation, which benefits from a newly installed gas central heating system and uPVC double glazing, briefly comprises: An Entrance Hallway with ground floor Cloakroom WC, a modern fitted Kitchen and a spacious Lounge with doors leading to a rear facing Conservatory with underfloor heating. To the first floor there is a Landing area, three generously appointed Bedrooms and newly installed Bathroom. Outside, at the front sees a block paved driveway which in turn leads to the integral single Garage with power & light and internal door to the property. To the rear, there is a delightful enclosed garden which has been designed for ease of maintenance with wrap around timber decking, a seating area and feature pergola. This home would be ideal for the growing family.
Ground Floor
Entrance Hallway
The property is approached via a uPVC double glazed front entrance door leading into the entrance hallway having stairs to the first floor accommodation, central heating radiator and laminate flooring.
Ground Floor Cloakroom/WC
Appointed with a modern two piece suite comprising low flush WC and wash hand basin, laminate flooring, central heating radiator and uPVC double glazed window to the front elevation.
Lounge
15' 6" x 11' (4.72m x 3.35m) with a television point, laminate flooring, central heating radiator and folding multi-pane doors giving access to the conservatory.
Conservatory
13' 1" x 9' 10" (3.99m x 3.00m) Built with a brick base having a tiled floor with under-floor heating and uPVC double glazed French style side entrance doors giving access to the decking area.
Kitchen
14' 1" x 8' 4" (4.29m x 2.54m) appointed with a good range of cream "Shaker " style wall and base units with under-cabinet lighting, complementary wood effect work surfaces over, Range style cooker, extractor hood, integrated dishwasher and fridge, tiled splashbacks, single sink and drainer, uPVC double glazed window to the rear elevation and door giving access to the garage.
First Floor
Landing
Having a uPVC double glazed window to the side elevation.
Master Bedroom 1
18' 2" x 9' 8" (5.54m x 2.95m) having a uPVC double glazed window to the front elevation, central heating radiator and a range of built-in wardrobes. There is also access to the loft which has a pull-down ladder.
Loft
A fully boarded loft, with power, lighting and Velux roof window provides a useful additional space and ample storage.
Bedroom 2
12' 8" x 8' (3.86m x 2.44m) having a uPVC double glazed window to the rear elevation and a built-in wardrobe.
Bedroom 3
8' 8" x 6' 4" (2.64m x 1.93m) having a uPVC double glazed window to the rear elevation and a central heating radiator.
Bathroom
Beautifully appointed with a modern re-fitted white three piece suite comprising : A panelled bath with shower over and glazed screen, concealed WC and a pedestal wash hand basin. Attractive herringbone patterned ceramic wall tiling with contrasting distressed wood effect laminate flooring, a chrome Edwardian style towel rail, large built-in store and under-floor heating.
Outside
Front Garden
The property has an open plan mature front garden and a driveway provides access to a garage. A pathway extends along the side elevation providing access to the rear garden.
Garage
An integral single garage with up-and-over door, power and light. This also houses the recently upgraded central heating boiler.
Rear Garden
The rear garden is of generous proportions having a wrap-around decking area with balustrade which in turn gives access to a further garden area which has been designed for ease of maintenance having feature pergola and seating area, outside speaker system and lighting. There is a pathway to both sides of the property, recently replaced fencing to the perimeters and paved bin store.
Property Location
Marketed by Derbyshire Properties
Disclaimer Property descriptions and related information displayed on this page are marketing materials provided by Derbyshire Properties. estateagents365.uk does not warrant or accept any responsibility for the accuracy or completeness of the property descriptions or related information provided here and they do not constitute property particulars. Please contact Derbyshire Properties for full details and further information.


