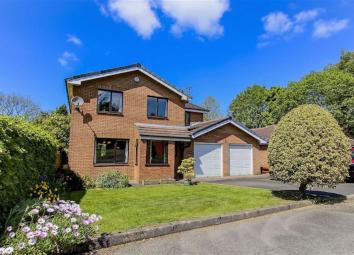Detached house for sale in Accrington BB5, 4 Bedroom
Quick Summary
- Property Type:
- Detached house
- Status:
- For sale
- Price
- £ 350,000
- Beds:
- 4
- Baths:
- 3
- Recepts:
- 2
- County
- Lancashire
- Town
- Accrington
- Outcode
- BB5
- Location
- Woodside Close, Accrington, Lancashire BB5
- Marketed By:
- Keenans Estate Agents
- Posted
- 2024-04-29
- BB5 Rating:
- More Info?
- Please contact Keenans Estate Agents on 01254 271155 or Request Details
Property Description
An impressive detached home with show stopping gardens!
This beautifully maintained, spacious detached home is being welcomed to the market in a highly desired area of Accrington. Just moments from local amenities, highly regarded schools and motorway links to bury and Manchester, the property is perfectly suited to a young family looking to dramatically up size! With off road parking for two cars and enviable mature gardens featuring a passing brook and flowering trees, this beautiful home is not to be missed!
Entering the property, you will find a welcoming hallway. The hallway houses a staircase to the first floor and provides access to a generously sized double reception room, ground floor WC and a superb dining kitchen. The dining kitchen is fitted with modern units and incorporates a variety of neff appliances as well as allowing access to a utility room with through access to an integral double garage. To the first floor, you will find four spacious bedrooms and a house bathroom. The master bedroom also features an en suite shower room.
Externally, the property boasts unrivalled gardens to the rear with extensive lawns, a passing by brook and pathways that weave through a number of colourful flowering trees. The garden is private and secure. To the front you will find a double driveway leading to a double garage.
Ground Floor
Entrance Porch
UPVC double glazed front entrance door, UPVC double glazed window and hardwood panelled door to the hallway.
Hallway (18'1 x 6'8 (5.51m x 2.03m))
Central heating radiator, coving, stairs to the first floor and doors to WC, reception room and kitchen.
Wc (6'5 x 2'7 (1.96m x 0.79m))
Hardwood frosted window, low basin WC, wall mounted wash basin, central heating radiator and part tiled elevations.
Reception Room (29'1 x 12'1 (8.86m x 3.68m))
Hardwood double glazed window, two central heating radiators, television point, coving, real living flame gas fire with modern surround, four feature wall lights and aluminium framed double glazed sliding doors to the conservatory.
Conservatory (10'7 x 9'5 (3.23m x 2.87m))
Hardwood double glazed windows, pitched polycarbonate roof, central heating radiator and French doors to the rear.
Kitchen (17'11 x 12'2 (5.46m x 3.71m))
Hardwood double glazed window, Karndean flooring, television point, central heating radiator, spotlights, range of cream gloss wall and base units with granite effect surfaces and tiled splashbacks, stainless steel one and a half bowl sink, drainer and mixer tap, Neff electric oven with gas hob, extractor hood, integrated dishwasher, integrated fridge freezer, integrated Neff microwave in a high rise unit and door to the utility.
Utility Room (12'2 x 8'8 (3.71m x 2.64m))
Hardwood frosted window, Karndean flooring, plumbing for washing machine, space for dryer, stainless steel sink, drainer and mixer tap, Worcester Bosch combination boiler, central heating radiator, spotlights, hardwood door to the rear and door to the integral garage.
First Floor
Landing (13'1 x 6'10 (3.99m x 2.08m))
Smoke alarm, loft access and doors to four bedrooms, bathroom and linen cupboard.
Bedroom One (14'1 x 10'9 (4.29m x 3.28m))
Hardwood double glazed window, central heating radiator, fitted wardrobes and door to the en suite.
En Suite (10'10 x 4'11 (3.30m x 1.50m))
Hardwood frosted window, single direct feed shower unit, pedestal wash basin, low basin WC, part tiled elevations, shaver point and central heating radiator.
Bedroom Two (12'10 x 11'2 (3.91m x 3.40m))
Hardwood double glazed window, central heating radiator and fitted wardrobes.
Bedroom Three (15'2 x 12'7 (4.62m x 3.84m))
Hardwood double glazed window, central heating radiator, fitted wardrobes and desk.
Bedroom Four (10' x 9'4 (3.05m x 2.84m))
Hardwood double glazed window and central heating radiator.
Bathroom (8'8 x 6'8 (2.64m x 2.03m))
Hardwood frosted window, four piece suite comprising: Panelled bath with direct feed shower overhead, bidet, low basin WC, pedestal wash basin, central heating radiator, part tiled elevations and extractor fan.
External
Front
Laid to lawn garden and driveway providing off road parking.
Rear
Extensive laid to lawn garden with bridge over a running stream, elevated patio area, trees and hedges and a greenhouse.
Agents Notes
Council Tax Band F.
Disclaimer
All descriptions advertised digitally or printed in regards to this property are the opinions of Keenans Estate Agents and their employees with any additional information advised by the seller. Properties must be viewed in order to come to your own conclusions and decisions. Although every effort is made to ensure measurements are correct, please check all dimensions and shapes before making any purchases or decisions reliant upon them. Please note that any services, appliances or heating systems have not been tested by Keenans Estate Agents and no warranty can be given or implied as to their working order.
Property Location
Marketed by Keenans Estate Agents
Disclaimer Property descriptions and related information displayed on this page are marketing materials provided by Keenans Estate Agents. estateagents365.uk does not warrant or accept any responsibility for the accuracy or completeness of the property descriptions or related information provided here and they do not constitute property particulars. Please contact Keenans Estate Agents for full details and further information.

