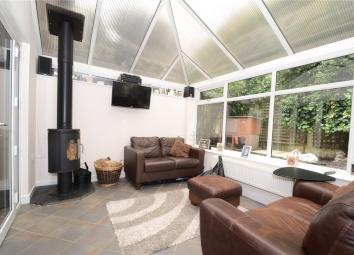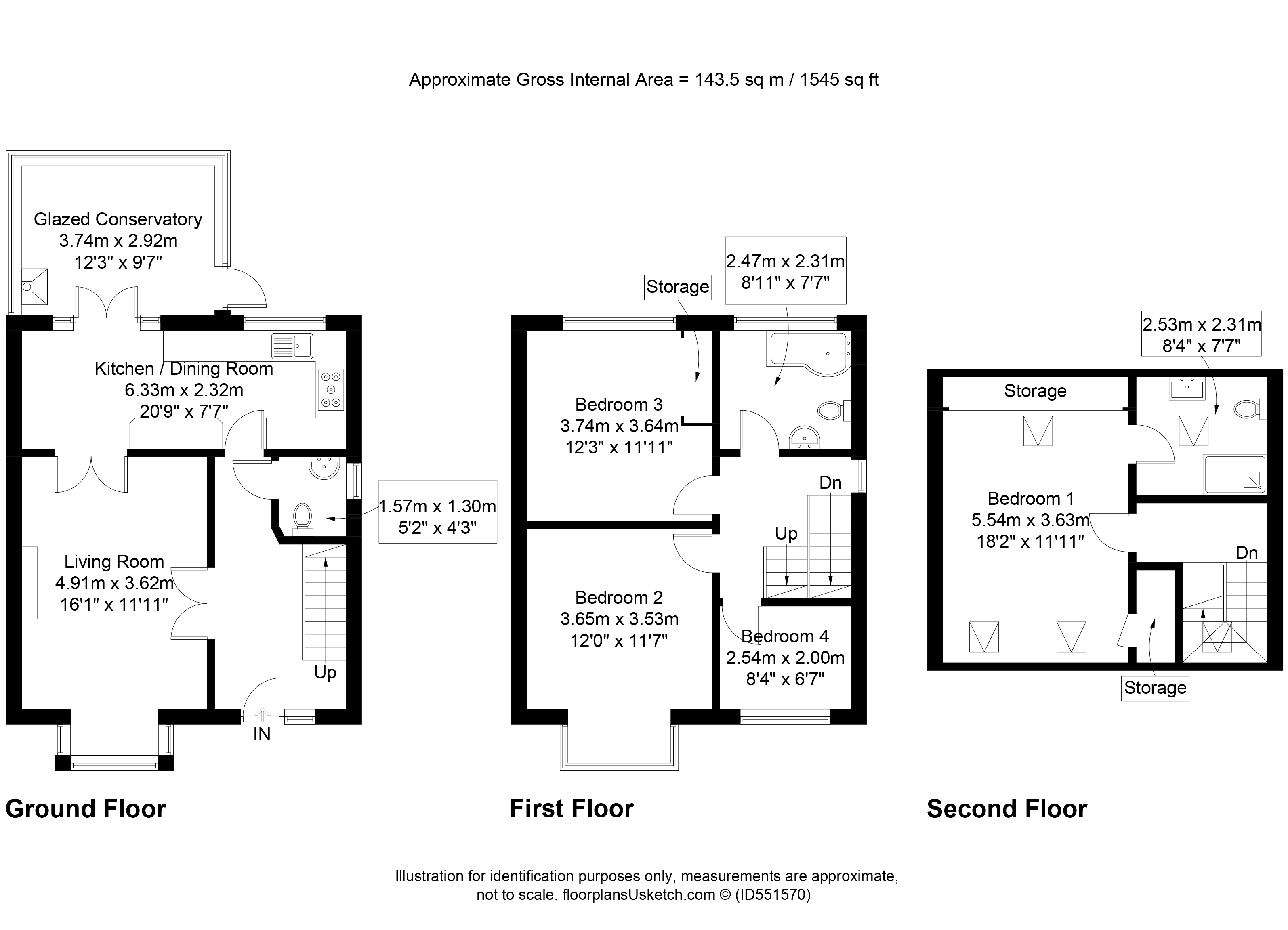Detached house for sale in Accrington BB5, 4 Bedroom
Quick Summary
- Property Type:
- Detached house
- Status:
- For sale
- Price
- £ 229,950
- Beds:
- 4
- Baths:
- 2
- Recepts:
- 2
- County
- Lancashire
- Town
- Accrington
- Outcode
- BB5
- Location
- Oakwood Road, Accrington, Lancashire BB5
- Marketed By:
- Property Shop East Lancashire
- Posted
- 2024-04-04
- BB5 Rating:
- More Info?
- Please contact Property Shop East Lancashire on 01254 953824 or Request Details
Property Description
**chain free** This beautifully presented, four bedroom detached property is a perfect family home in an excellent residential location on the outskirts of Accrington which is close to network links to Bury and Manchester.
Located in a desirable area of Accrington on the border with Baxenden, not far from Haworth Park this four bedroom property has lots to offer the discerning buyer.
Set over three storeys, internally the house briefly comprises; welcoming entrance hallway, housing a staircase to the first floor and doors leading to a WC/utility, living room with double doors which lead into the dining area of the dining kitchen. Patio doors lead into the glazed conservatory room which houses a log burning stove to be able to enjoy the space in the colder months. To the first floor, you will find a landing housing a staircase to the second floor and doors leading to three bedrooms and a family bathroom suite. The second floor allows a further landing space; currently used as an office space which leads to a generous sized main bedroom with an en suite shower room.
Externally, to the rear you will find a private and enclosed courtyard garden with stone flagged patio areas and raised flower beds. There is storage under a pagoda at the side of the property and access to the front where you will find a driveway for off road parking and lawned area.
Viewings for this property will not disappoint!
Ground floor
Hallway Entrance 17'3" x 8'10" (5.26m x 2.7m). UPVC double glazed door to the hallway which has coving to the ceiling, smoke alarm, central heating radiator, stairs to the first floor, security alarm system, double doors to the reception room one, door to the WC and the kitchen.
Living Room 16'1" x 11'11" (4.9m x 3.63m). UPVC double glazed bay window, coving to the ceiling, central heating radiator, two feature wall lights, spotlights, television point, surround sound and double doors to the dining kitchen.
Dining Kitchen 20'9" x 7'7" (6.32m x 2.31m). Spotlights, smoke alarm, television point, Karndean flooring, range of wood panel wall and base units, granite effect surfaces, up-stands, stainless steel one and a half bowl sink, drainer and spring neck mixer tap, integrated dishwasher, Beko electric oven and five ring gas hob, extractor hood, breakfast bar, space for fridge freezer, UPVC double glazed window and French doors to the conservatory.
Glazed Conservatory 12'3" x 9'7" (3.73m x 2.92m). Fully UPVC double glazed, pitched polycarbonate roof, tiled flooring and underfloor heating, television point and log burning stove.
Utility / WC 5'2" x 4'3" (1.57m x 1.3m). UPVC double glazed frosted window, twin flush WC, pedestal wash basin, plumbing for washing machine, granite effect worktop and storage unit, chrome heated towel rail and extractor fan.
First floor
Landing 9'7" x 8'6" (2.92m x 2.6m). UPVC double glazed window, central heating radiator, stairs to the second floor and doors to bathroom and bedrooms two, three and four.
Bedroom Two 12' x 11'7" (3.66m x 3.53m). UPVC double glazed box bay window, central heating radiator and television point.
Bedroom Three 12'3" x 11'11" (3.73m x 3.63m). UPVC double glazed window, central heating radiator, fitted wardrobes, shelving and television point.
Bedroom Four 8'4" x 6'7" (2.54m x 2m). UPVC double glazed window, central heating radiator, television point and integral wardrobe.
Family Bathroom 8'11" x 11'11" (2.72m x 3.63m). Frosted UPVC double glazed window, three piece suite comprising of twin flush WC, P shape panel bath with direct feed shower, pedestal sink, chrome heated towel rail, fully tiled elevations, tiled effect flooring and extractor fan.
Second floor
Landing 9'3" x 8'9" (2.82m x 2.67m). UPVC double glazed window, roof light, spotlights and door to the main bedroom.
Bedroom One 18'2" x 11'11" (5.54m x 3.63m). Roof light, central heating radiator, spotlights, fitted wardrobes, integral blackout blinds, two television points and access to the eaves and door to the en suite.
En Suite Shower 8'4" x 7'7" (2.54m x 2.31m). Double shower enclosure with direct feed shower head, twin flush WC, pedestal wash basin, full tiled elevations, wood effect flooring, chrome heated towel rail.
External
Front & Rear Laid to lawn area with hedged borders and driveway providing off road parking. To the rear is an enclosed courtyard garden, fully paved with raised flower beds.
Property Location
Marketed by Property Shop East Lancashire
Disclaimer Property descriptions and related information displayed on this page are marketing materials provided by Property Shop East Lancashire. estateagents365.uk does not warrant or accept any responsibility for the accuracy or completeness of the property descriptions or related information provided here and they do not constitute property particulars. Please contact Property Shop East Lancashire for full details and further information.


