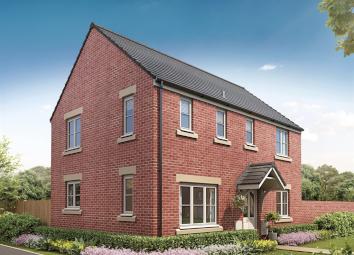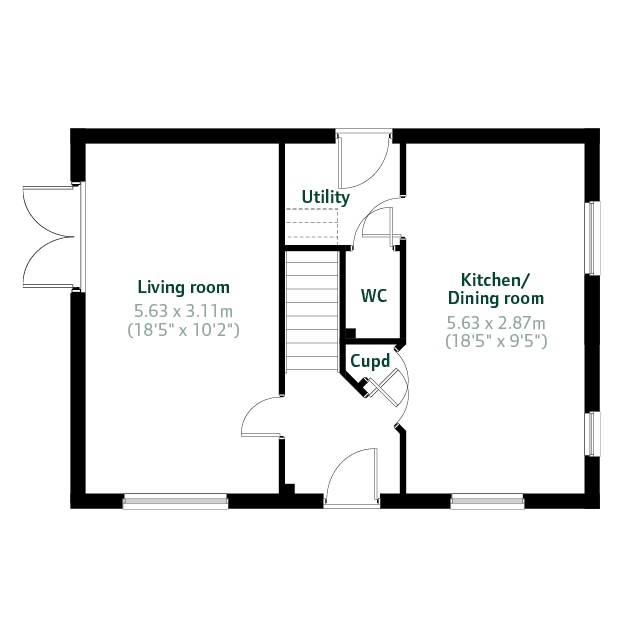Detached house for sale in Accrington BB5, 3 Bedroom
Quick Summary
- Property Type:
- Detached house
- Status:
- For sale
- Price
- £ 189,995
- Beds:
- 3
- Recepts:
- 2
- County
- Lancashire
- Town
- Accrington
- Outcode
- BB5
- Location
- "The Lockwood Corner" at Stanhill Street, Oswaldtwistle, Accrington BB5
- Marketed By:
- Persimmon Homes - The Shires
- Posted
- 2024-04-06
- BB5 Rating:
- More Info?
- Please contact Persimmon Homes - The Shires on 01254 789776 or Request Details
Property Description
This development offers the following schemes:
Schemes are available on selected plots only, subject to status, terms and conditions apply. Contact the development for latest information.
Style Description
The Lockwood Corner key features:
- Generously-proportioned detached family home
- Modern open plan kitchen/diner - ideal for entertaining
- Bright spacious dual-aspect living room
- French doors leading from the living room into garden
- Large first bedroom with en suite
- Separate utility room for laundry and extra storage
- Family bathroom with modern fixtures and fittings
- Downstairs cloakroom
- Handy storage cupboards in hallway and upstairs landing
Ground floor
The heart of the home is a dual aspect open plan kitchen/diner, ideal for families and entertaining. There's also a bright and spacious living room, a downstairs cloakroom, handy storage cupboard and separate utility with outside access.
First floor
The first floor features all three bedrooms, with the firs bedroom boasting an en suite. There's a good-sized family bathroom and storage cupboard.
Rooms
Ground floor
- Living Room (5.63 x 3.11 m)
- Kitchen/Dining Room (5.63 x 2.87 m)
- Bedroom 1 (5.63 x 3.17 m)
- Bedroom 2 (3.24 x 2.8 m)
- Bedroom 3 (2.8 x 2.3 m)
Specification
Specification
We are a national house builder with a local approach to building your new home.
We will provide you with the specification appropriate to the locality of your selected new home and development and we will explain the choice of external materials used, for example your brick colour and roof tiles. You will be able to select certain elements of the fixtures and fittings encompassing the latest designs from leading manufacturers, subject to the stage of build of your chosen home. If you wish to further personalise your new home, an exciting range of options is available to purchase from our Finishing Touches scheme. Our experienced sales team is on hand to guide you through the choices available to you depending again on the stage of build.
Quality Assured
Your new home will be built in accordance with all relevant technical and building regulations, in particular the Government's Code for Sustainable Homes. In addition all stages of the construction of your new home will be inspected by our experienced construction staff. On completion of your new home we will provide you with a quality assured certificate for you to keep.
10-year NHBC (or equivalent) Warranty
A 10-year warranty is provided with every new Persimmon Homes home. A comprehensive guide explaining the warranty will be supplied to you.
We will ensure warranties provided by the manufacturers of appliances are honoured for the first year of occupation. Our Customer Care Department is on hand to offer you the necessary guidance and assistance.
About The Shires
New Homes For Sale In Oswaldtwisle
The Shires is a brand new Persimmon Homes development situated in Oswaldtwisle, Lancashire. A selection of beautiful new homes suitable for young professionals through to growing families and downsizers, there's sure to be something to suit you.
- Selection of 2,3,4 & 5 bedroom homes
- Excellent choice of local schooling
- Fantastic amenities close by
- Easy access to Accrington, Colne, Blackburn, Preston and Burnley
To stay up-to-date with the latest news on this fantastic new development register your interest or book an appointment today.
Leisure
Nearby is Rhyddings Park. Originally the grounds of a private house belonging to a local mill owning family, the park has been public since 1909. Within the park is a children's play area, a bowling green, woodland garden, and an all-weather area for a variety of sports including football, cricket and basketball. The Civic Arts Centre is also close by and is involved in local heritage projects, and puts on some amazing outdoor festivals.
Education
There are plenty of places to get an education whilst living in Oswaldtwistle, including Hippings Methodist Primary School, St. Mary's rc Primary School, St. Andrew's ce Primary School, Broadfield Specialist School and White Ash Specialist School to name just a few.
Shopping
Oswaldtwistle is famous for its Oswaldtwistle Mills, an award-winning shopping village which has a huge selection of treats, trinkets and gifts to suit any occasion. The former weaving mill has over 100 retailers, include an impressive womenswear department with over 40 popular brands. There's also a new home & lifestyle centre, crafts centre, homewares, furniture, lighting, unique giftware, a gourmet deli selling locally-made food, and much, much more. There's also plenty of choice of places to eat and drink.
Transport
Oswaldtwistle Train Station is not too far from the development. The trains are regular and have connections to and from Blackpool South and Colne and links throughout the rest of the country. There are also bus operators providing regular services throughout the local towns and villages.
Health
There's a selection of doctor's surgeries and dentists in Oswaldtwistle. The nearest hospital is Accrington Victoria Community Hospital.
Opening Hours
By appointment only. Call for further information.
Disclaimer
Images depict typical Persimmon Homes house type. All room dimensions are subject to +/- 50mm tolerance. This information is for guidance only and does not form any part of any contract or constitute a warranty. All information correct at time of publication and is subject to change. Please check specification by contacting the development directly.
Property Location
Marketed by Persimmon Homes - The Shires
Disclaimer Property descriptions and related information displayed on this page are marketing materials provided by Persimmon Homes - The Shires. estateagents365.uk does not warrant or accept any responsibility for the accuracy or completeness of the property descriptions or related information provided here and they do not constitute property particulars. Please contact Persimmon Homes - The Shires for full details and further information.


