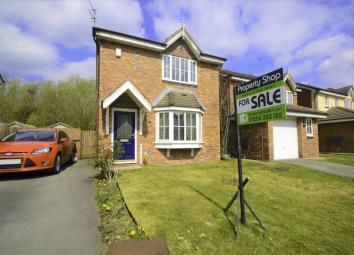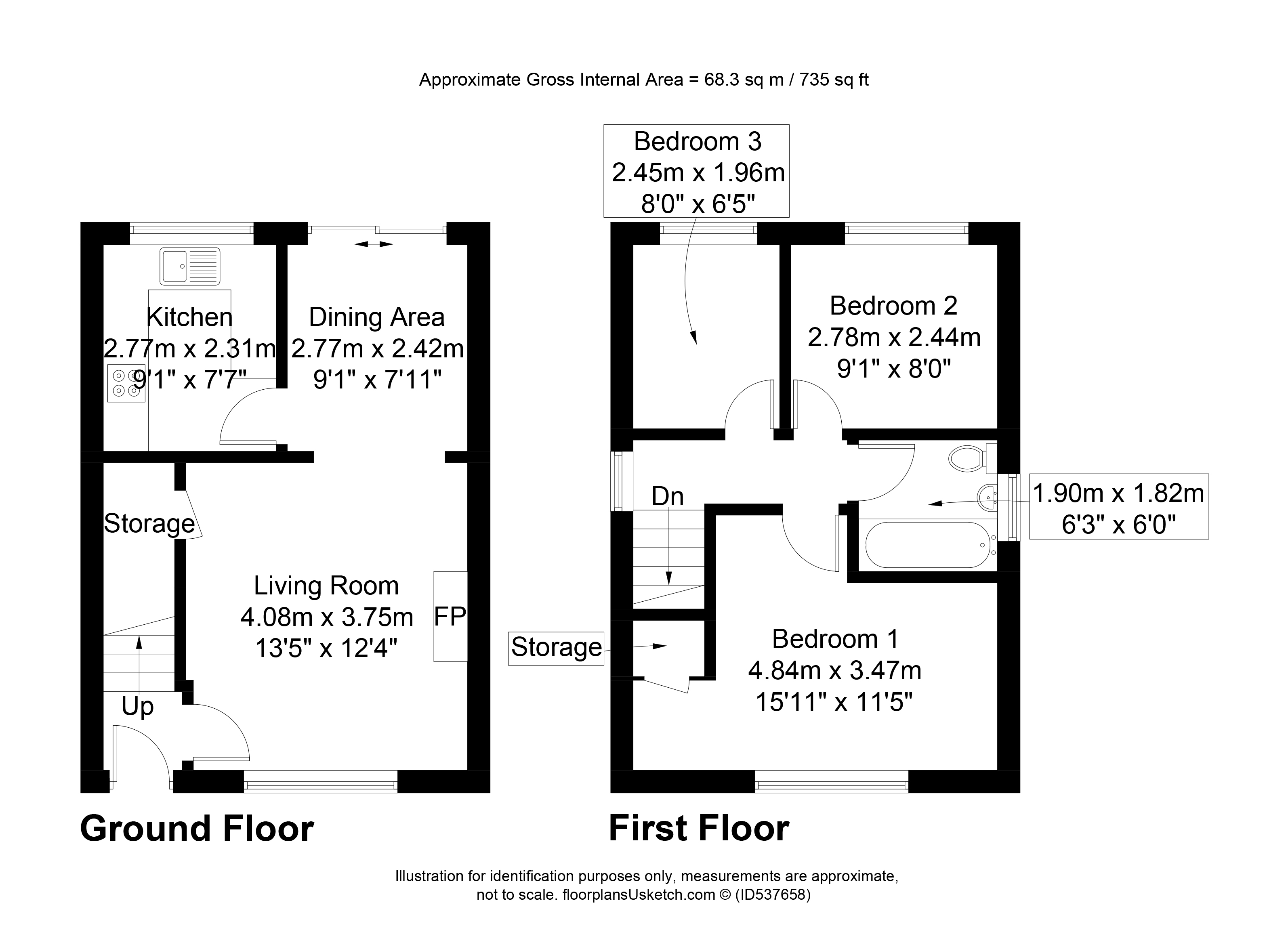Detached house for sale in Accrington BB5, 3 Bedroom
Quick Summary
- Property Type:
- Detached house
- Status:
- For sale
- Price
- £ 134,950
- Beds:
- 3
- Baths:
- 1
- Recepts:
- 1
- County
- Lancashire
- Town
- Accrington
- Outcode
- BB5
- Location
- Blossom Avenue, Oswaldtwistle, Accrington, Lancashire BB5
- Marketed By:
- Property Shop East Lancashire
- Posted
- 2019-05-08
- BB5 Rating:
- More Info?
- Please contact Property Shop East Lancashire on 01254 953824 or Request Details
Property Description
This detached property is a great find of a quality family home in a good residential area with excellent transport links. Excellent first time buy and young family purchase potential.
This well presented 3 bedroomed detached family home is situated on a well established, small residential area with excellent links to the local town centre amenities and transport links including the M65.
Briefly comprising; entrance hallway with stairs opposite and door leading to the spacious through lounge into the dining area with patio door to the rear garden. Fitted kitchen with built in oven, electric hob and extractor hood. Upstairs you will find three bedrooms and the three piece bathroom with electric shower over the bath. There is a large driveway to the side of the house for off road parking and a lawn area to the front. To the rear of the property is a large sized garden with extensive lawn which would make an excellent play area with tree lined views.
This house is well worth a viewing for all it has to offer a potential buyer.
Ground floor
Living Room 13'5" x 12'4" (4.1m x 3.76m). Decorated in contemporary greys and neutral white with a grey carpet to complement. Open archway to the dining area. Living flame gas fire with mantlepiece wood and marble surround and hearth. UPVC double glazed bay window overlooking the front garden. Central heating radiator.
Dining Room 9'1" x 7'11" (2.77m x 2.41m). Open to the living room. Patio doors giving views over the large rear lawned garden. Door to the kitchen. Decorated to match the living room.
Kitchen 9'1" x 7'7" (2.77m x 2.31m). Fitted wall and base units in light shades with wood effect worktops. Blue small sized tiled splashbacks. Integral 4 ring electric hob, oven and extractor hood. Black tile effect vinyl flooring. Stainless steel sink. UPVC window overlooking the rear garden.
First floor
Bedroom One 15'11" x 11'5" (4.85m x 3.48m). Situated to the front of the house. UPVC double glazed window. Wood laminate flooring. Central heating radiator. Storage cupboard housing the water cylinder boiler.
Bedroom Two 9'1" x 8' (2.77m x 2.44m). Situated to the rear of the house. UPVC double glazed window overlooking the rear views. Central heating radiator. Neutrally decorated with a feature wall. Neutrally carpeted.
Bedroom Three 8' x 6'5" (2.44m x 1.96m). Situated to the rear of the house with UPVC double glazed window overlooking the garden views. Central heating radiator. Wood laminate flooring. Neutrally decorated.
Bathroom 6'3" x 6' (1.9m x 1.83m). Three piece suite with electric shower over the panelled bath, cistern toilet and pedestal wash basin. Central heating radiator. Partially tiled elevations. UPVC double glazed, frosted window. Black tile effect laminate flooring.
External
Front & Rear Good size driveway to the side of the house for off road parking. Open front lawn with bedding borders. Rear garden is enclosed by timber fencing with a large lawn area which is overlooked by trees. Timber garden shed.
Property Location
Marketed by Property Shop East Lancashire
Disclaimer Property descriptions and related information displayed on this page are marketing materials provided by Property Shop East Lancashire. estateagents365.uk does not warrant or accept any responsibility for the accuracy or completeness of the property descriptions or related information provided here and they do not constitute property particulars. Please contact Property Shop East Lancashire for full details and further information.


