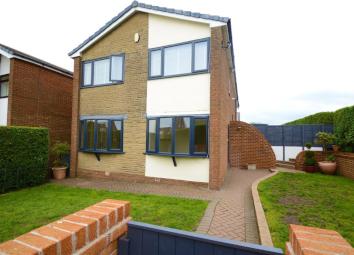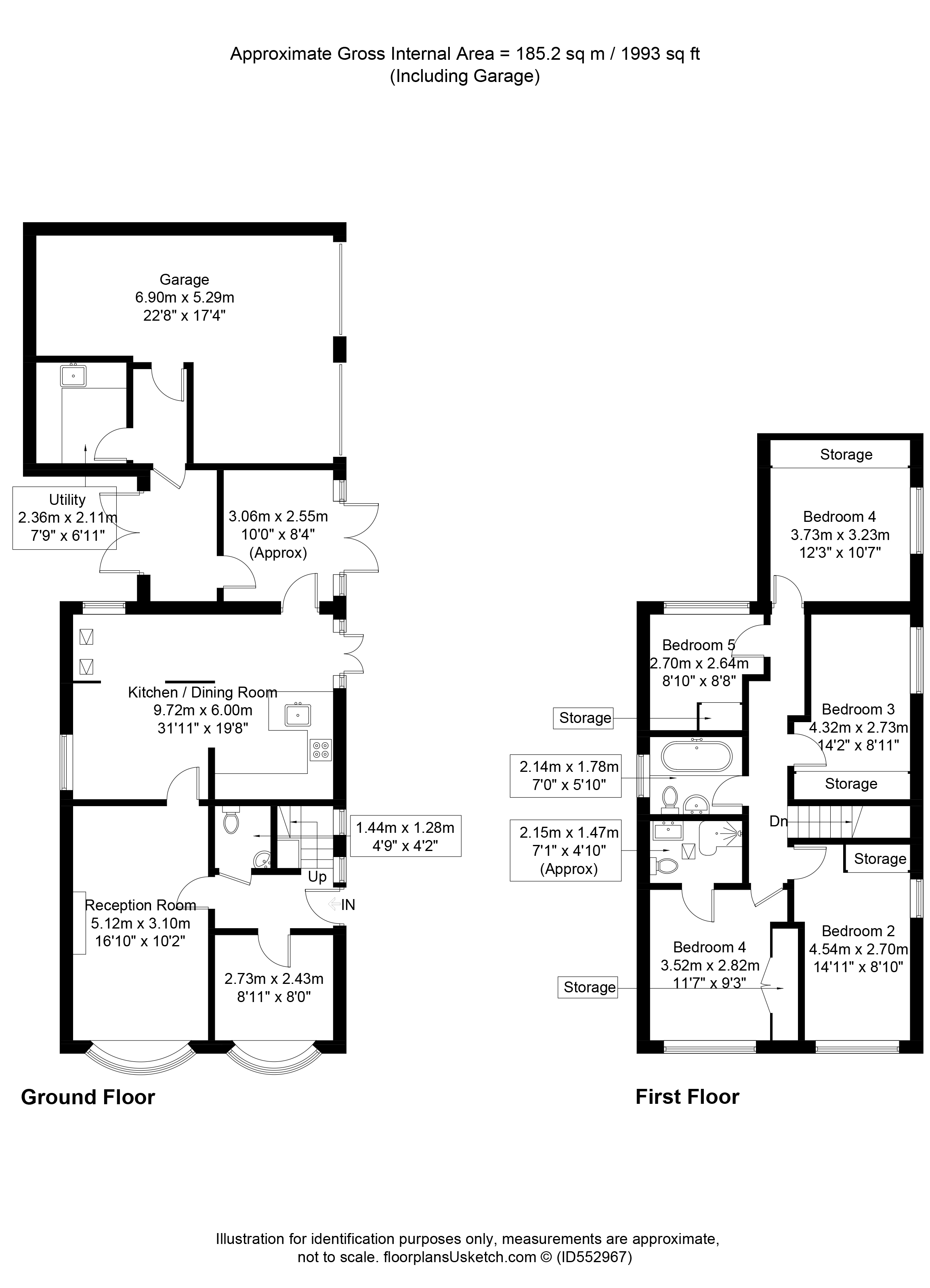Detached house for sale in Accrington BB5, 5 Bedroom
Quick Summary
- Property Type:
- Detached house
- Status:
- For sale
- Price
- £ 269,999
- Beds:
- 5
- Baths:
- 2
- Recepts:
- 5
- County
- Lancashire
- Town
- Accrington
- Outcode
- BB5
- Location
- Hawthorn Avenue, Oswaldtwistle, Accrington, Lancashire BB5
- Marketed By:
- Property Shop East Lancashire
- Posted
- 2024-04-04
- BB5 Rating:
- More Info?
- Please contact Property Shop East Lancashire on 01254 953824 or Request Details
Property Description
Looking for the wow factor? Look no further! Located at the top of the highly sought after Hawthorn Avenue in Oswaldtwistle is this exceptional five bedroom detached home which simply must be viewed to be fully appreciated.
Property Shop is delighted to be able to offer this beautifully presented property to the sales market and the discerning viewer/buyer will not be disappointed for all it has to offer.
The property briefly comprises; entrance hallway with doors off into the front reception room, living room and downstairs WC. From the living room leads into the open plan dining area, kitchen and large family room with patio doors leading to the rear garden. Two more reception rooms; both with patio doors. Utility room and internal door to garage. To the first floor are five double bedrooms; three having built-in wardrobes. En suite and family bathroom.
Externally, there is a laid to lawn garden to the front and side with perimeter hedges and an enclosed paved rear garden with a patio area and a garage with double doors.
It is likely to 'fly off the sales shelf'!
Ground floor
Main Reception Room 16'10" x 10'2" (5.13m x 3.1m). UPVC double glazed window unit to the front aspect, solid wood flooring, central heating radiator, spotlights, inset wall gas fire, inset wall shelf with downlight spot lights.
Front Reception Two 8'11" x 8' (2.72m x 2.44m). UPVC double glazed windows to the front aspect, wood laminate flooring, central heating radiator, spotlights.
Dining Kitchen 31'11" x 19'8" (9.73m x 6m). Kitchen space: White gloss wall and base units, integral double oven, gas hob and extractor fan, black glitter specked worktops, circular sink with worktop drainer, spotlights, black ceramic tiled flooring. The dining area is an open doorway to the large family space off the kitchen with solid wood flooring, black designer radiator, spotlights, glass block wall. The large family room off the kitchen and dining area has ample natural light from the bank of patio windows, solid wood flooring, multiple spotlights, black designer radiators, a breakfast bar area facing to the kitchen.
Reception Three 10' x 8'4" (3.05m x 2.54m). Black and white tiled flooring, patio doors and window allowing plenty natural light, central heating radiator, spotlights.
Utility Room 7'9" x 6'11" (2.36m x 2.1m). White units and storage shelves, marble effect worktops, stainless steel sink, plumbed for washer and dryer, black tile effect flooring.
Downstairs WC 4'9" x 4'2" (1.45m x 1.27m). Two piece suite with cistern toilet with push button flush, wall mounted hand basin, chrome ladder radiator, partially tiled elevations, ceramic tiled flooring.
Garage 22'8" x 17'4" (6.9m x 5.28m). Attached garage with access available from the house, double garage doors.
First floor
Bedroom One 11'7" x 9'3" (3.53m x 2.82m). Situated to the front aspect, double glazed window units, neutrally decorated and carpeted, central heating radiator, spotlights and double doors to the in-built closet.
En Suite 7'1" x 4'10" (2.16m x 1.47m). Three piece shower suite with mosaic tiled white elevations, black tiled flooring, direct feed shower in curved base cubicle, hand basin set in vanity unit, cistern toilet with push button flush.
Bedroom Two 14'11" x 8'10" (4.55m x 2.7m). Double glazed window units, central heating radiator, neutrally carpeted and decorated, in-built wardrobes.
Bedroom Three 14'2" x 8'11" (4.32m x 2.72m). Double glazed window units, central heating radiator, neutrally decorated and carpeted, wall of mirrored in-built wardrobes.
Bedroom Four 12'3" x 10'7" (3.73m x 3.23m). Double glazed window unit, central heating radiator, neutrally decorated and carpeted, in-built wardrobe, mirror, drawers.
Bedroom Five 8'10" x 8'8" (2.7m x 2.64m). Double glazed window unit, central heating radiator, neutrally decorated and carpeted.
Bathroom 7' x 5'10" (2.13m x 1.78m). Three piece suite with tiled panelled bath with hand held shower rinser, large wall mounted hand basin, cistern toilet with push button flush, frosted UPVC double glazed window, fully tiled elevations, ceramic tiled flooring, mirrored storage cupboard.
External
Front and Side Garden Wall and hedge perimeter with wrought iron gate to the front which has lawn space and block paved pathways running to the house entrance. Running the side of the house is a large garden space which is decked and block paved, tall gate enclosure to the garage.
Property Location
Marketed by Property Shop East Lancashire
Disclaimer Property descriptions and related information displayed on this page are marketing materials provided by Property Shop East Lancashire. estateagents365.uk does not warrant or accept any responsibility for the accuracy or completeness of the property descriptions or related information provided here and they do not constitute property particulars. Please contact Property Shop East Lancashire for full details and further information.


