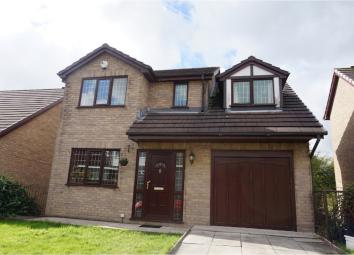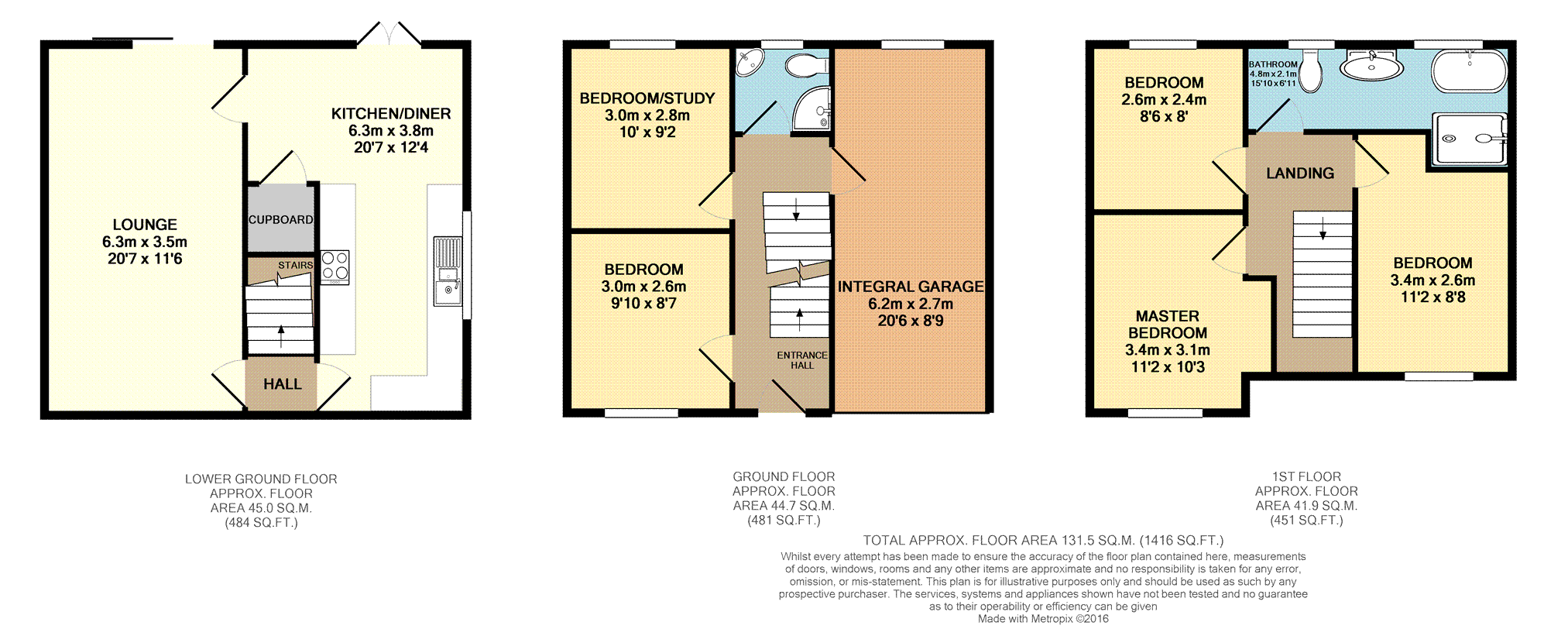Detached house for sale in Accrington BB5, 5 Bedroom
Quick Summary
- Property Type:
- Detached house
- Status:
- For sale
- Price
- £ 270,000
- Beds:
- 5
- Baths:
- 2
- Recepts:
- 1
- County
- Lancashire
- Town
- Accrington
- Outcode
- BB5
- Location
- Scott Avenue, Accrington BB5
- Marketed By:
- Purplebricks, Head Office
- Posted
- 2024-04-29
- BB5 Rating:
- More Info?
- Please contact Purplebricks, Head Office on 024 7511 8874 or Request Details
Property Description
A rarely available five bedroomed detached property in the very sought after location of Baxenden. This house has been vastly improved by the current owners and is a fantastic family home. The accommodation is set over three floors and briefly comprises: Reconfigured kitchen dining room to the lower ground floor with underfloor heating and patio doors to the private rear garden and deck, large lounge again with sliding doors to the rear garden, upstairs there are two double bedrooms, a modern shower room w/c and a large integral garage with utility area, upstairs on the first floor is the master bedroom, bedroom two another good sized double and a fifth generously proportioned bedroom, there is also an incredible four piece family bathroom which has been recently fitted and has underfloor heating, large walk in wet room shower, contemporary fitted bath, w/c and large feature hand wash basin on a solid oak vanity unit, finished with Travetine tiles throughout! To the outside is off road parking for two cars and a front garden, to the rear there is a large enclosed garden which is completely private and leads down to woodland. This is a great property that any family could move straight in to, the location is ideal being close to the motorway network, good schools and shops and amenities. Viewings can be booked 24/7!
Kitchen / Diner
20'07x8'4x12'4x7'9
Modern kitchen diner that has been reconfigured to create a large open plan room with dining area and patio doors out to the garden. Range of wall and base units, tiled floor with underfloor heating, upvc double glazed window to the side, gas hob, electric oven, one and a half sink and drainer, mixer tap, LED ceiling lights, ample sockets, light switches, under stairs storage and access to lounge.
Lounge
20'07x11'06
Fitted carpets, extra insulated, patio doors to rear garden, wired for surround sound, ceiling and wall lights, two radiators, sockets, media connections, light switches.
Integral Garage
20'7x8'9
Plumbed for washing machine and also has the dryer and combi boiler, sockets, ceiling light, upvc double glazed window to rear, ample space to park.
Shower Room
5'7x5'
Shower room with Roca sanitary ware, Upvc double glazed window to the rear, ceiling spot lights, shower cubicle with mains fed mixer shower, low level W/C and corner sink, tiled walls and floor.
Bedroom Four / Study
10'x9'2
Laminate flooring, upvc double glazed window to rear with great views, ceiling light, sockets, light switch, radiator.
Bedroom Five
9'10x8'7
Fitted carpet, upvc double glazed window to front, ceiling light, sockets, light switch, radiator.
Master Bedroom
11'2x8'8
Laminate flooring, upvc double glazed window to front, ceiling light, sockets, light switch, radiator.
Bedroom Three
8'6x8'
Laminate flooring, upvc double glazed window to rear with great views, ceiling light, sockets, light switch, radiator.
Bedroom Two
11'2x8'8
Laminate flooring, upvc double glazed window to front, ceiling light, sockets, light switch, radiator.
Family Bathroom
15'10x4'10x6'11
Wonderful recently fitted four piece bathroom with underfloor heating and Travetine tiles throughout, the suite comprises: Low level W/C, hand wash basin on a solid oak vanity unit and waterfall, walk in wet room shower with mains fed mixer shower, large over head fixed shower and hand held attachment, feature bath with waterfall filler taps, shaver point, upvc double glazed windows to rear, LED ceiling lights.
Driveway
Driveway providing off road parking for two cars.
Front Garden
Front Garden mainly laid to lawn.
Rear Garden
Private enclosed rear garden which leads down to woodland, large lawn area, mature plants and shrubs, mature trees, decking area ideal for entertaining.
Property Location
Marketed by Purplebricks, Head Office
Disclaimer Property descriptions and related information displayed on this page are marketing materials provided by Purplebricks, Head Office. estateagents365.uk does not warrant or accept any responsibility for the accuracy or completeness of the property descriptions or related information provided here and they do not constitute property particulars. Please contact Purplebricks, Head Office for full details and further information.


