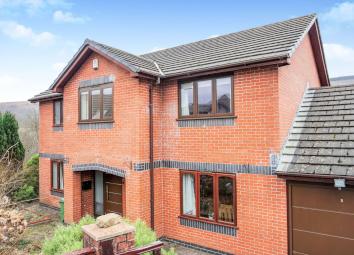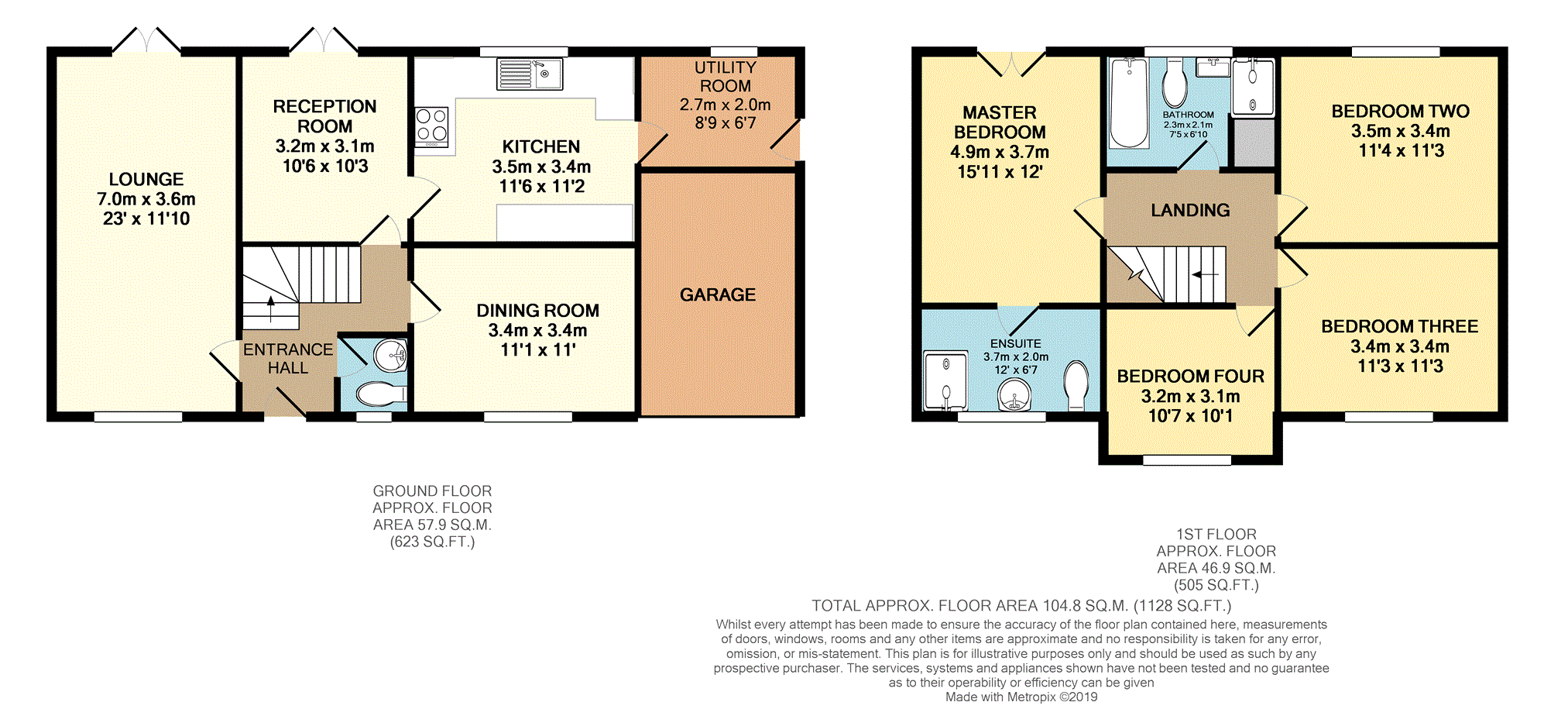Detached house for sale in Aberdare CF44, 4 Bedroom
Quick Summary
- Property Type:
- Detached house
- Status:
- For sale
- Price
- £ 270,000
- Beds:
- 4
- Baths:
- 2
- Recepts:
- 2
- County
- Rhondda Cynon Taff
- Town
- Aberdare
- Outcode
- CF44
- Location
- Oakwood Court, Aberdare CF44
- Marketed By:
- Purplebricks, Head Office
- Posted
- 2024-05-08
- CF44 Rating:
- More Info?
- Please contact Purplebricks, Head Office on 024 7511 8874 or Request Details
Property Description
4 bedroom executive detached property, located on a quiet cul-de-sac street in a sought after area, Within walking distance of local schools and Dare Country Park. The property has the benefit of a large entrance hall, 3 reception rooms, newly fitted kitchen, utility room, downstairs WC, 4 double bedrooms, main bathroom, en-suite shower room, balcony off the main bedroom with panoramic views.
Ground Floor
Hallway - Solid oak flooring, Carpet stairs to first floor, painted ceiling and walls.
Downstairs WC - Wash hand basin, low level WC, Tiled floor, Double glazed window to front, radiator, half tiled half painted walls and painted ceiling.
Lounge - 11'10'' x 23'0''
Solid Oak flooring, painted ceiling and walls, coved, radiator, window to front and double doors to rear.
Dining Room - 11'1'' x 11'01''
Solid Oak flooring, Radiator, double glazed window to front, painted ceiling and walls.
Reception Room- 10'3'' x 10'6"
Solid Oak flooring, Radiator, painted ceiling and walls, Double doors to rear.
Kitchen 12'2" x 11'6"
Partial Wall and base units, work preparation surfaces, tiled floor, Radiator, sink and drainer with boiling water mixer taps, Gas hob, dual oven, window to rear, dishwasher.
Utility Room 8'9" x 6'7"
Window to rear, tiled floor, Radiator, Door to side, plumbing for washing machine and vent for tumble dryer, painted ceiling and walls.
First Floor
Landing
Carpet flooring, painted walls, textured ceiling, Loft access.
Bathroom 6'10" x 7'5"
Tiled floor, 3 piece suite, panelled bath, wash hand basin with vanity storage underneath, low level WC, storage cupboard, stand alone shower (in construction), tiled splashback, painted ceiling and walls, chrome heated wall radiator.
Bedroom 1 - 15'11" x 12'0"
Carpet flooring, painted walls, textured ceiling, Double doors giving access to balcony enjoying views over the countryside, Radiator.
En-suite 12'0" x 6'7"
Shower cubicle with electric shower, wash hand basin and low level WC, Tiled floor, radiator, vanity storage cupboards, tiled walls, painted ceiling, obscure window to front.
Bedroom 2 - 11'4'' x 11'3"
Carpet flooring, painted ceiling and walls, Radiator, window to rear.
Bedroom 3 - 11'3'' x 11'3''
Carpet flooring, painted ceiling and walls, Radiator, window to front.
Bedroom 4 - 10'7'' x 10'1''
Carpet flooring, painted ceiling and walls, Radiator, window to front.
Outside
To the front there is a driveway for off road parking which also gives access to garage with remote control roller shutter door. All round access with Rear garden laid to lawn and paved patio seating area.
Property Location
Marketed by Purplebricks, Head Office
Disclaimer Property descriptions and related information displayed on this page are marketing materials provided by Purplebricks, Head Office. estateagents365.uk does not warrant or accept any responsibility for the accuracy or completeness of the property descriptions or related information provided here and they do not constitute property particulars. Please contact Purplebricks, Head Office for full details and further information.


