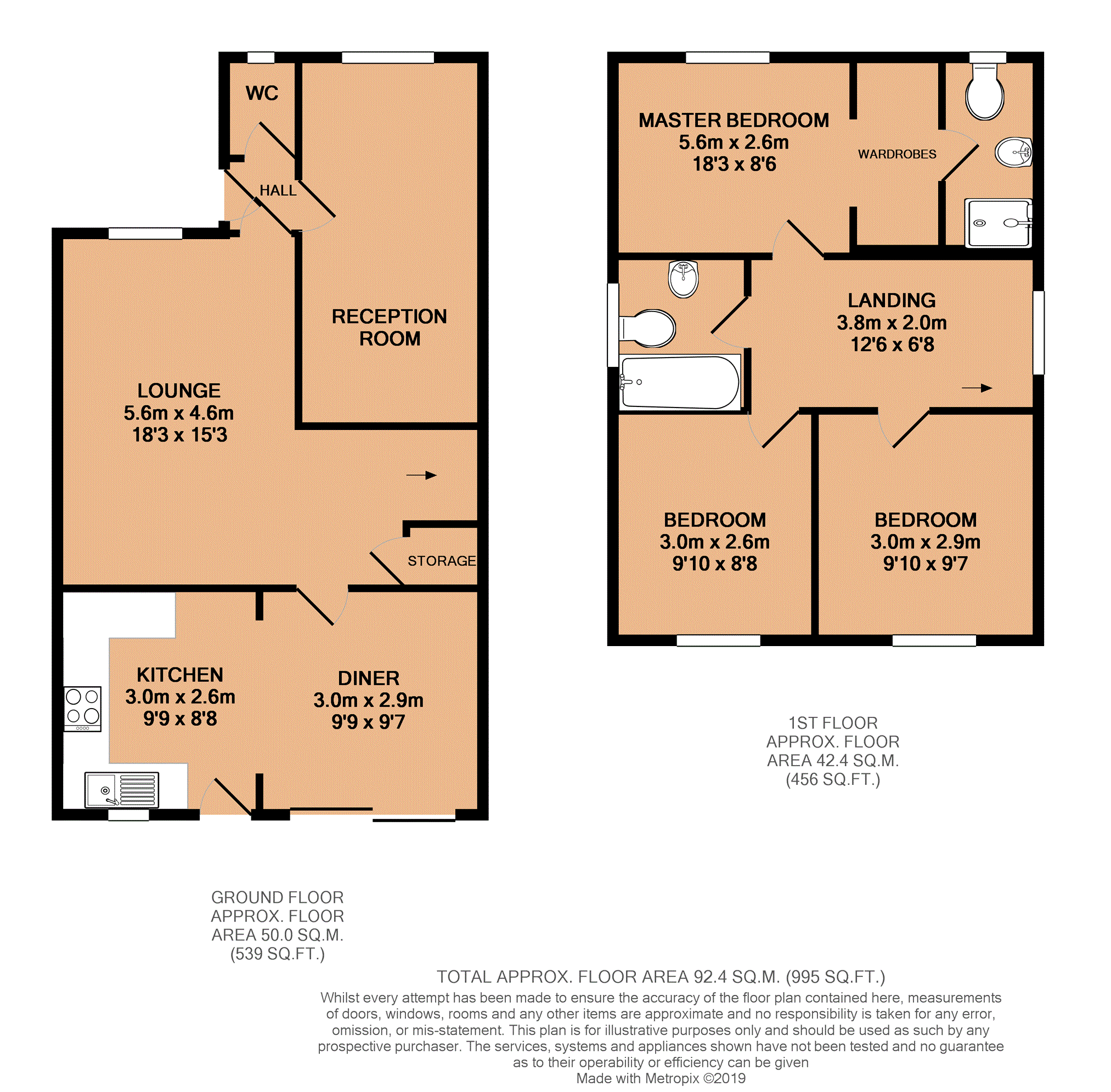Detached house for sale in Aberdare CF44, 3 Bedroom
Quick Summary
- Property Type:
- Detached house
- Status:
- For sale
- Price
- £ 190,000
- Beds:
- 3
- Baths:
- 1
- Recepts:
- 2
- County
- Rhondda Cynon Taff
- Town
- Aberdare
- Outcode
- CF44
- Location
- Potters Field, Aberdare CF44
- Marketed By:
- Purplebricks, Head Office
- Posted
- 2019-04-10
- CF44 Rating:
- More Info?
- Please contact Purplebricks, Head Office on 024 7511 8874 or Request Details
Property Description
**sought after location** lovely family home ** rare to the market** close to local amenities and schools** viewing recommended**
Rare to the Market. Three bedroom detached house with a converted garage providing a second reception room. Immaculately presented. Viewing is highly recommended to avoid disappointment. Easy access to all major road links and local amenities are close by. Instantly book to view via
Ground Floor
Entrance Porch
Double glazed door to front. Stairs to first floor. Painted walls. Textured ceiling.
Cloaks/WC 4'2" x 3'2"
Low level WC. Wash hand basin. Central heating radiator. Double glazed window to front. Painted walls. Textured ceiling.
Lounge 11'8" x 18'3"
Double glazed window to front and side. Painted walls. Central heating radiator. Textured ceiling. Laminate floor. Under stairs storage cupboard. Dado rail.
Kitchen/Diner 9'9" x 8'3"
Matching wall and base units with worktop preparation surfaces. Sink and drainer. Plumbing for washing machine. Gas hob, electric oven and extractor fan. Space for table and chairs. Double glazed patio doors, door and window to rear Textured ceiling. Feature papered wall. Painted walls. Splash back tiling. Laminate flooring. Central heating radiator. Space for fridge.
Reception Room/Converted Garage 16'10" x 7'11"
Double glazed sliding patio doors to front. Central heating radiator. Painted walls and ceiling. Loft access. Laminate flooring.
First Floor
Landing
Double glazed window to side. Carpet flooring. Painted walls. Central heating radiator. Coved and textured ceiling. Loft access. Airing cupboard.
Bedroom One 10'2" x 11'4"
Double glazed window to front. Carpet flooring. Feature papered and painted walls. Central heating radiator. Textured ceiling. Arch to wardrobe area. Two double mirror fitted wardrobes. Door to
En-suite 4'1" x 8'1"
Double glazed window to front. Central heating radiator. Shower enclosure. Low level WC. Wash hand basin. Carpet flooring. Painted walls. Textured ceiling.
Bedroom Two 9'7" x 7'10"
Double glazed window to rear. Carpet flooring. Painted walls. Central heating radiator. Textured ceiling. Fitted wardrobe.
Bedroom Three 9'7" x 10'0"
Double glazed window to rear. Laminate flooring. Painted walls. Central heating radiator. Textured ceiling. Fitted wardrobe.
Bathroom 6'4" x 6'4"
Panelled bath. Low level WC. Wash hand basin. Central heating radiator. Double glazed window to side. Vinyl flooring. Painted walls. Textured ceiling.
Outside
To the Front
Driveway to front. Stone chippings area. Side access.
To the Rear
Patio Area. Laid to lawn.
Property Location
Marketed by Purplebricks, Head Office
Disclaimer Property descriptions and related information displayed on this page are marketing materials provided by Purplebricks, Head Office. estateagents365.uk does not warrant or accept any responsibility for the accuracy or completeness of the property descriptions or related information provided here and they do not constitute property particulars. Please contact Purplebricks, Head Office for full details and further information.


