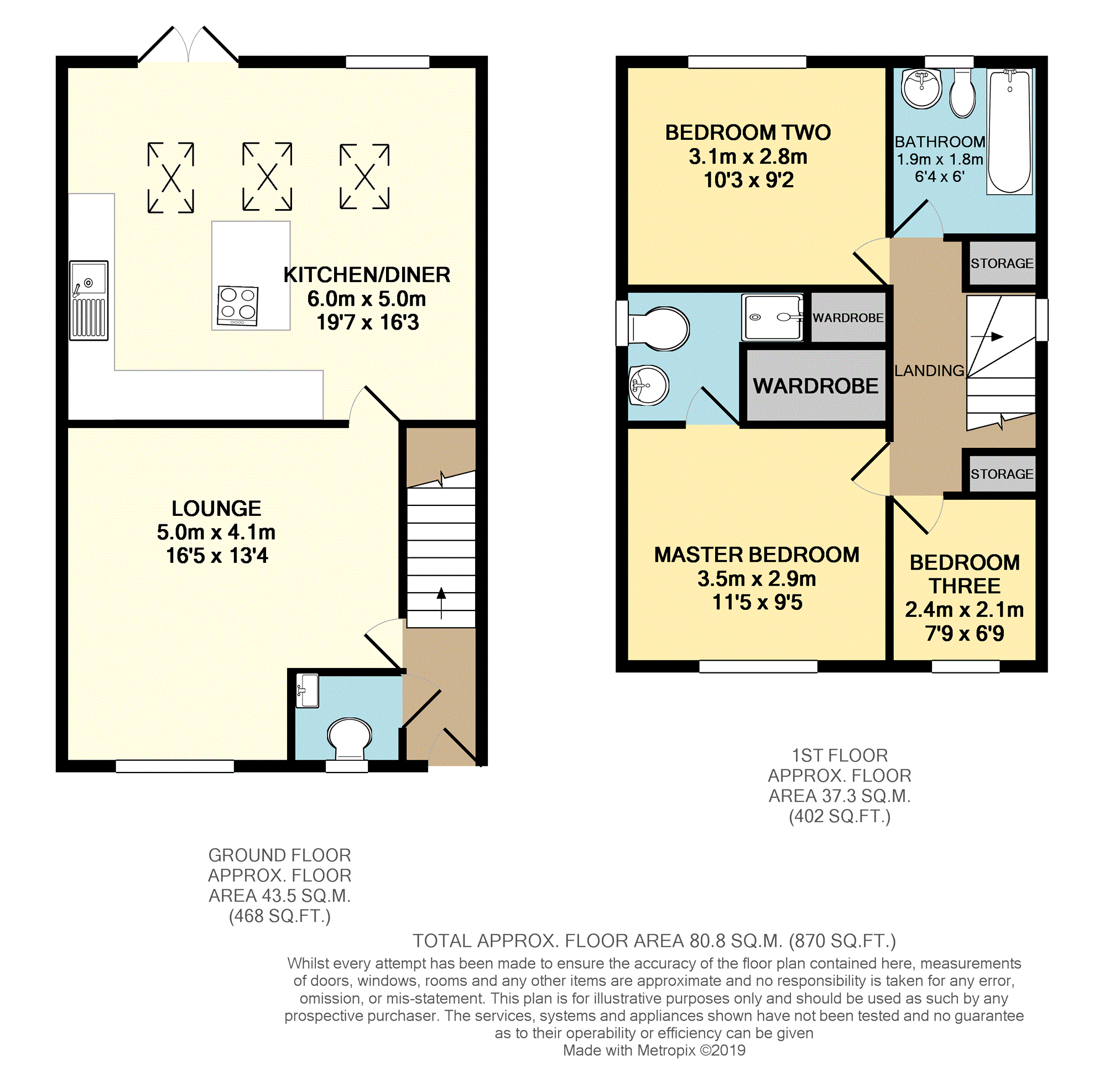Detached house for sale in Aberdare CF44, 3 Bedroom
Quick Summary
- Property Type:
- Detached house
- Status:
- For sale
- Price
- £ 200,000
- Beds:
- 3
- Baths:
- 1
- Recepts:
- 1
- County
- Rhondda Cynon Taff
- Town
- Aberdare
- Outcode
- CF44
- Location
- The Rise, Aberdare CF44
- Marketed By:
- Purplebricks, Head Office
- Posted
- 2024-05-13
- CF44 Rating:
- More Info?
- Please contact Purplebricks, Head Office on 024 7511 8874 or Request Details
Property Description
*** open house Saturday 20th April 12 -12.30pm viewing by appointment only ***
3 Bedroom extended detached property located in the sought after area of The Rise, pleasantly sited in a cul-de-sac position. Beautifully presented property throughout. Property comprises of an entrance hallway, cloakroom/WC, lounge, large extended kitchen/diner, three bedrooms (master with en-suite) and a bathroom. To the front there is a driveway leading to the garage providing off road parking.
Fantastic views over the valley. Within walking distance of local schools and The Dare Country Park. Easy access to all major road links and local amenities.
Ground Floor
Hallway
Laminate flooring, textured ceiling, partially wallpapered walls, partially painted walls, carpet on stairs and landing.
Cloakroom/WC
Laminate flooring, obscure window to front, low level WC, wash hand basin, textured ceiling, painted walls.
Lounge 16'5" x 13'4"
Laminate flooring, textured ceiling, painted walls, feature wallpaper, window to the front, radiator.
Kitchen/Diner 19'7" x 16'3"
Laminate flooring, wall and base units with work preparation surfaces, glass splashback, wall mounted radiator on rear side wall, painted ceiling and walls, Velux windows x 3, patio doors leading to the garden, window to the rear, radiator. High quality kitchen units with centre island with gas hob and breakfast bar, integrated microwave, Neff oven, composite sink and drainer with Blanco mixer taps, plumbing for integrated washing machine and dishwasher, display wine cooler. A range of modern lighting present including spot lights, plinth lights and down lighters.
First Floor
Landing
Loft access, carpet flooring, textured ceiling, painted walls.
Master Bedroom 11'5" x 9'5"
Wallpapered and painted walls, textured ceiling, carpet flooring, radiator, window to front, built in wardrobes.
En-suite 4'7" x 4'7"
Tiled floor, painted ceiling and walls, partially tiled, partially painted walls, painted ceiling, tiled shower cubicle, low level WC, wash hand basin, obscure window to side, radiator.
Bedroom Two 10'3" x 9'2"
Wallpapered and painted walls, textured ceiling, window to rear, radiator, built in wardrobe.
Bedroom Three 7'9" x 6'9"
Wallpapered and painted walls, textured ceiling, window to front, radiator.
Bathroom 6'4" x 6'0"
Laminate flooring, 3 piece suite compromising of panelled bath, low level WC, wash hand basin, radiator, tiled splashback, textured ceiling, painted walls, obscure window to rear.
Outside
Driveway leading to garage and off-road parking, side gate access, rear tiered garden with laid to lawn area and two separate decked areas. Small children's secure play area laid with artificial turf.
Property Location
Marketed by Purplebricks, Head Office
Disclaimer Property descriptions and related information displayed on this page are marketing materials provided by Purplebricks, Head Office. estateagents365.uk does not warrant or accept any responsibility for the accuracy or completeness of the property descriptions or related information provided here and they do not constitute property particulars. Please contact Purplebricks, Head Office for full details and further information.


