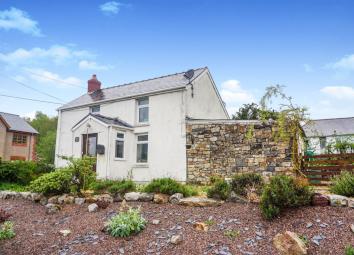Detached house for sale in Aberdare CF44, 3 Bedroom
Quick Summary
- Property Type:
- Detached house
- Status:
- For sale
- Price
- £ 230,000
- Beds:
- 3
- Baths:
- 1
- Recepts:
- 1
- County
- Rhondda Cynon Taff
- Town
- Aberdare
- Outcode
- CF44
- Location
- Church Road, Penderyn CF44
- Marketed By:
- Purplebricks, Head Office
- Posted
- 2024-04-06
- CF44 Rating:
- More Info?
- Please contact Purplebricks, Head Office on 024 7511 8874 or Request Details
Property Description
3 Bedroom detached cottage style property situated on a considerably large plot of land and located in a semi rural village location of Penderyn within the Brecon Beacons National Park. Compromising of a lounge/diner, kitchen, three bedrooms, family bathroom, out-house, landscaped gardens with a vegetable growing area in the garden. Excellent views. Viewing highly recommended.
Ground Floor
Entrance porch
Tiled floor, wallpapered walls, painted ceiling, windows on either side, radiator.
Lounge/Diner 19'11" x 12'4"
Solid Oak flooring, painted ceiling and walls, original feature stone wall fireplace with original part spiral staircase for decorative effect, multi-burner, underfloor heating, dual aspect windows to front, radiator, stairs to first floor.
Kitchen 22'0" x 7'6"
Tiled floor, wall and base units, work preparation surfaces, Belfast sink, electric hob with range style cooker, extractor fan, tiled splashback, painted ceiling and walls, radiator, dual aspect windows to the rear, door to garden.
First Floor
Bedroom One 13'0" x 8'1"
Carpet flooring, painted ceiling and walls, radiator, window to front, built in wardrobes.
Bedroom Two 9'4" x 7'8"
Carpet flooring, painted ceiling and walls, radiator, window to rear.
Bedroom Three 9'11" x 7'3"
Carpet flooring, painted ceiling and walls, radiator, window to front, built in storage.
Bathroom 7'7" x 7'4"
Solid walnut flooring, tiled walls, obscure window to rear, painted ceiling, stand alone roll tub bath with shower head attachment, low level WC, wash hand basin, stand alone corner mains power shower, extractor fan, chrome heated towel rail.
Outside
Property is set on a substantially large plot of land with an out-house attached to the side. To the front there is a driveway for multiple vehicles, leading to the front garden which has chippings, shrubs, plants and mature flowers. Side access has patio and chippings along the side with a stone bbq and seating area, laid to lawn to the front and a large vegetable plot at the bottom of the garden. Must be viewed to be appreciated!
Property Location
Marketed by Purplebricks, Head Office
Disclaimer Property descriptions and related information displayed on this page are marketing materials provided by Purplebricks, Head Office. estateagents365.uk does not warrant or accept any responsibility for the accuracy or completeness of the property descriptions or related information provided here and they do not constitute property particulars. Please contact Purplebricks, Head Office for full details and further information.


