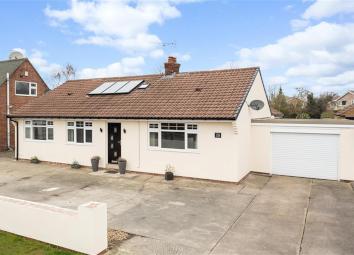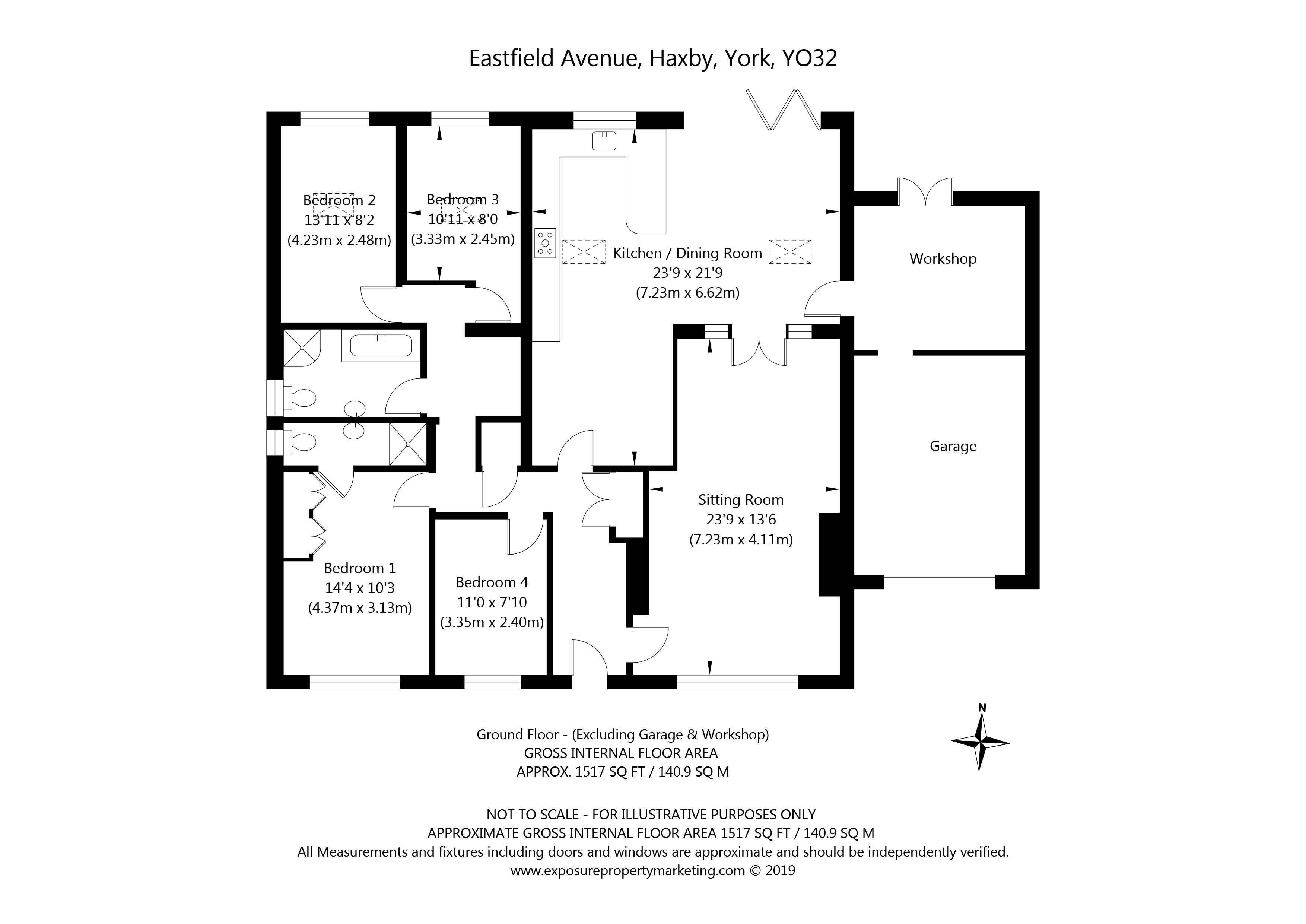Detached bungalow for sale in York YO32, 4 Bedroom
Quick Summary
- Property Type:
- Detached bungalow
- Status:
- For sale
- Price
- £ 500,000
- Beds:
- 4
- County
- North Yorkshire
- Town
- York
- Outcode
- YO32
- Location
- Eastfield Avenue, Haxby, York YO32
- Marketed By:
- Hunters - Haxby & Strensall Areas
- Posted
- 2024-05-13
- YO32 Rating:
- More Info?
- Please contact Hunters - Haxby & Strensall Areas on 01904 409139 or Request Details
Property Description
No onward chain - simply stunning! - 4 bed detached extended bungalow - ensuite shower room - renovated and modernised - must be seen - large rear garden - handy for access to york and ringroad - wonderful family home - EPC rating C - Well I was so surprised when the vendors invited me in to their lovely family home. The level of detail and quality of finish is such a delight. They have taken a detached bungalow and have added a well thought out and designed open plan kitchen diner flooded with light. The accommodation is so well laid out with the bedrooms on the left side and reception areas on the right, yet you get the feel of so much space with the vaulted ceilings in the kitchen diner and so much light with bi-fold doors and feature 'clerestory' vaulted window. This must be seen to be appreciated and we would be delighted to show you around. Call Hunters Haxby on accommodation
Enter via composite door
entrance hall
Welcoming entrance hall with radiator and a storage cupboard housing heating system
sitting room
Spacious area offering possibilities of installing a multi fuel stove with its stone hearth and large feature wood beam. Window to the front and 2 x radiators, glazed doors lead to the kitchen diner and internal door to the entrance hall.
Kitchen dining family room
This is a large l-shaped room that measures up to 23'9" x 21'9" at its widest. A superb family area that is flooded with light from the impressive clerestory vaulted window above the window and bi-fold doors to the garden. The kitchen area features a modern range of fitted gloss finish wall and base units with solid wood surfaces coupled with engineered oak flooring. The Kitchen has the benefit of a breakfast bar area with space in the kitchen for a dual fuel range cooker with extractor hood over, additional space for a large American style fridge freezer, an integrated dishwasher and a sink drainer. More light is given to the room by the velux windows over the main areas. The dining and family areas are heated by 4 modern flat wall radiators. A truly impressive family room and entertaining area.
Bedroom 1
4.37m (14' 4") x 3.12m (10' 3") (max incl robes)
Fitted wardrobes, window to the front, radiator
ensuite shower room
3.05m (10' 0") x 0.91m (3' 0")
Shower cubicle with plumbed in shower, close coupled wc, wash hand basin, opaque window to the side, towel radiator,
bedroom 2
4.24m (13' 11") x 2.49m (8' 2") (max)
Window to the rear. Velux window to the vaulted ceiling, radiator
bedroom 3
3.33m (10' 11") x 2.44m (8' 0")
Window to the rear. Velux window to the vaulted ceiling, radiator
bedroom 4
3.35m (11' 0") x 2.39m (7' 10")
Window to the front, radiator
family bathroom
2.90m (9' 6") x 1.68m (5' 6")
Impressive bathroom with underfloor heating and a suite comprising bath, corner shower cubicle with plumbed in shower, wash hand basin and a close coupled wc. Fully tiled to the walls and floor, opaque window to the side, recessed lighting, extractor fan, towel radiator.
Workshop garage
The property has an attached garage with remotely operated roller door and workshop/utility area behind which gives access to the kitchen/diner. There is plumbing and space for appliances with double glazed patio doors to the rear garden.
Outside
The front of the property has a driveway leading to the attached garage and off street parking for additional vehicles to the front of the bungalow. The rear of the property enjoys an impressive lawned garden with low maintenance gravelled area as well as a decked seating area accessed via the bi-fold doors from the kitchen family area.
EPC ratings
Energy Efficiency Rating currently 73 (C) potential 82 (B). Environmental Impact Rating currently 69 (C) potential 78 (C)
Property Location
Marketed by Hunters - Haxby & Strensall Areas
Disclaimer Property descriptions and related information displayed on this page are marketing materials provided by Hunters - Haxby & Strensall Areas. estateagents365.uk does not warrant or accept any responsibility for the accuracy or completeness of the property descriptions or related information provided here and they do not constitute property particulars. Please contact Hunters - Haxby & Strensall Areas for full details and further information.


