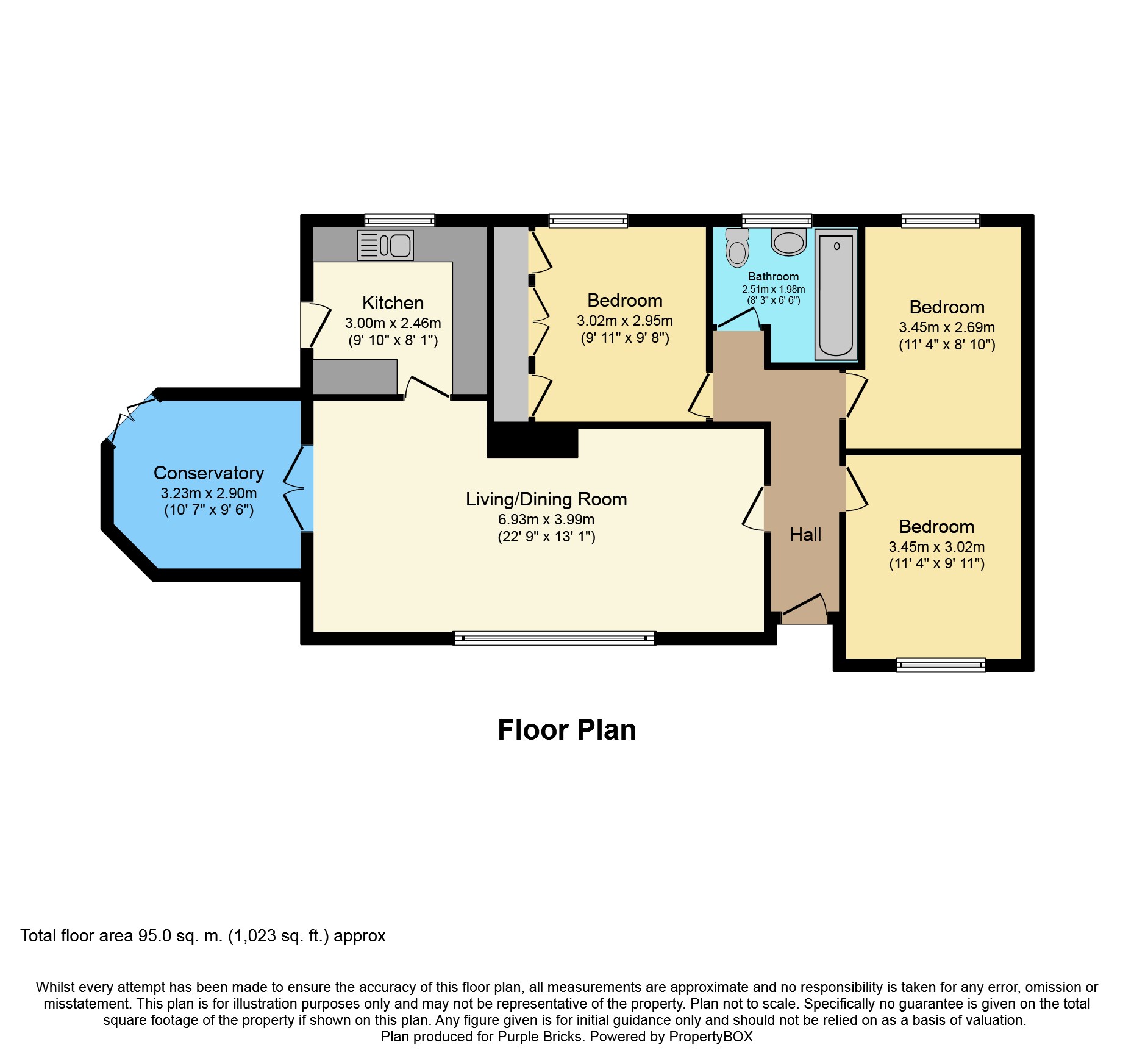Detached bungalow for sale in York YO31, 3 Bedroom
Quick Summary
- Property Type:
- Detached bungalow
- Status:
- For sale
- Price
- £ 410,000
- Beds:
- 3
- Baths:
- 1
- Recepts:
- 2
- County
- North Yorkshire
- Town
- York
- Outcode
- YO31
- Location
- Elmpark View, York YO31
- Marketed By:
- Purplebricks, Head Office
- Posted
- 2024-04-06
- YO31 Rating:
- More Info?
- Please contact Purplebricks, Head Office on 024 7511 8874 or Request Details
Property Description
Properties with gardens as big as this are far and few between in this area!
Oozing with potential, this property is ready for it's next owner to make their own mark. The property is tucked away in the corner of this cul-de sac and briefly comprises; entrance hallway, lounge, kitchen, conservatory, three double bedrooms and a bathroom.
Externally the property has a generous sized front garden with planted borders and block paved driveway providing ample off street parking and give access to the detached garage. To the rear the huge private rear garden is predominantly laid to lawn with planted borders, various patio areas and fence boundaries. There is a handy store with power and light and an outside tap.
If you're looking for a property to develop into a family home and enjoy gardening...This is the one for you!
Entrance Hallway
Part glazed entrance door. Coving and dado rail. Access to the roof space via a pulldown ladder.
Lounge/Dining Room
Double glazed window to the front elevation and double glaze French doors opening onto the conservatory. Fireplace with wood surround and granite hearth and inset incorporating a living flame gas fire. Door to the kitchen.
Conservatory
Double glazed windows to the front, side and rear elevation and double glazed doors opening onto the rear garden. Laminated floor.
Kitchen
Double glazed window to the rear elevation and door to the side elevation. A range of wall and base units with laminated work surfaces. Built in electric oven and gas hob with extractor hood above. Space for a washing machine and undercounter fridge. Part tiled walls and tile effect laminated floor.
Bedroom One
Double glazed window to the front elevation.
Bedroom Two
Double glazed window to the rear elevation.
Bedroom Three
Double glazed window to the rear elevation. Built-in wardrobes.
Bathroom
Two double glazed windows to the rear elevation. A three-piece bathroom suite comprising; double ended bath with shower over, low-level WC and pedestal wash hand basin. Fully tiled walls and tiled floor. Extractor fan.
Front Garden
Predominantly laid to lawn with gravel and paved pathways. Block paved driveway providing ample off street parking and giving access to the garage. Fence boundaries and part wrote iron fencing. Planted tree borders. Outside light.
Rear Garden
Fabulous rear garden of an exceptional size for this area. Predominantly laid to lawn with planted tree and flower borders. Fenced boundaries and gravel and paved patio areas with block paved pathways. Outside tap and lights. Gated access to the side elevations
Garage
Up and over door to the front elevation and window and door to the side elevation. Power and light.
Store
Double glazed window to the side elevation. Power and light.
Property Location
Marketed by Purplebricks, Head Office
Disclaimer Property descriptions and related information displayed on this page are marketing materials provided by Purplebricks, Head Office. estateagents365.uk does not warrant or accept any responsibility for the accuracy or completeness of the property descriptions or related information provided here and they do not constitute property particulars. Please contact Purplebricks, Head Office for full details and further information.


