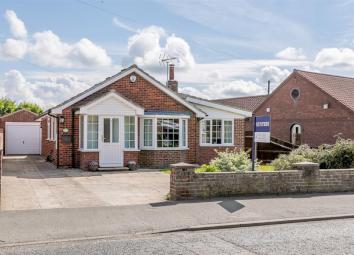Detached bungalow for sale in York YO61, 3 Bedroom
Quick Summary
- Property Type:
- Detached bungalow
- Status:
- For sale
- Price
- £ 275,000
- Beds:
- 3
- County
- North Yorkshire
- Town
- York
- Outcode
- YO61
- Location
- Hambleton View, Tollerton YO61
- Marketed By:
- Hunters - Easingwold
- Posted
- 2024-04-30
- YO61 Rating:
- More Info?
- Please contact Hunters - Easingwold on 01347 820030 or Request Details
Property Description
This three bedroom detached bungalow has recently been extended and upgraded to a high specification and is situated in the sought after village of Tollerton. It briefly comprises: Entrance porch, lobby, kitchen, sitting room, dining room, three bedrooms and a shower room. Outside are gardens front and rear and there is ample room for off street parking and there is a single garage. The property also benefits from extensive double glazing and gas fired central heating. Apply Easingwold Office on .
Entrance porch
Accessed via part glazed Upvc front door, door to lobby, tiled floor
lobby
Storage cupboard housing wall mounted central heating boiler, tiled floor
kitchen
2.82m (9' 3") x 2.41m (7' 11")
Recently fitted with a range of base and overhead units with matching preparation surfaces, inset single drainer sink unit, integrated electric oven, hob and overhead extractor hood, integrated fridge and freezer, tiled floor, windows x 2 to side aspect
sitting room
5.66m (18' 7") x 2.95m (9' 8")
Bay window to front aspect, radiator, fireplace surround with inset electric fire, wood laminate flooring
dining room
5.79m (19' 0")x 2.13m (7' 0")102
Windows x 2 to side aspect, fully glazed double doors to rear aspect, radiator, wood laminate flooring
inner hallway
Cloaks cupboard, loft access point, wood laminate flooring
bedroom one
3.66m (12' 0")x 2.97m (9' 9")
Window to rear aspect, radiator, fitted wardrobes
bedroom two
2.69m (8' 10") x 2.39m (7' 10")
Window to rear aspect, radiator, built in wardrobes
bedroom three
2.64m (8' 8") x 2.41m (7' 11")
Windows to front and side aspects, radiator
shower room
Walk in shower cubicle with mains shower, vanity unit with inset wash basin, low flush wc, radiator, tiled floor, opaque window
outside
To the front of the property the garden is laid mainly to lawn with borders of shrubs. The rear garden is enclosed and again has an area of lawn with borders of shrubs. There are also two gravelled seating/patio areas.
Garage
4.57m (15' 0")x 2.74m (9' 0")
A driveway with ample room for off street parking leads to a single garage with up and over door. There is power and light laid on and there is a personnel access door from the garden
Property Location
Marketed by Hunters - Easingwold
Disclaimer Property descriptions and related information displayed on this page are marketing materials provided by Hunters - Easingwold. estateagents365.uk does not warrant or accept any responsibility for the accuracy or completeness of the property descriptions or related information provided here and they do not constitute property particulars. Please contact Hunters - Easingwold for full details and further information.


