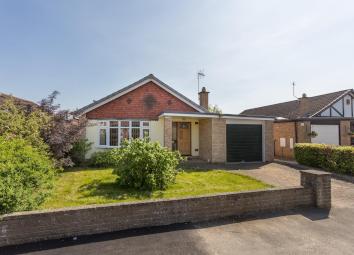Detached bungalow for sale in York YO32, 3 Bedroom
Quick Summary
- Property Type:
- Detached bungalow
- Status:
- For sale
- Price
- £ 290,000
- Beds:
- 3
- County
- North Yorkshire
- Town
- York
- Outcode
- YO32
- Location
- Simons Close, Strensall, York YO32
- Marketed By:
- Hunters - Haxby & Strensall Areas
- Posted
- 2024-04-27
- YO32 Rating:
- More Info?
- Please contact Hunters - Haxby & Strensall Areas on 01904 409139 or Request Details
Property Description
3 bed detached bungalow - spacious property - sought after cul de sac position in strensall - extensive UPVC double glazing - gas fired central heating - kitchen diner - separate utility area - integral garage - south facing garden - EPC rating C - This is a lovely opportunity to purchase a competitively priced and spacious bungalow in the sought after village of Strensall to the north of York. This detached property has been updated over a period of time to provide welcoming and comfortable living areas. Benefiting from a southerly direction the rear garden can be a real sun trap, weather permitting. The Pilcher Homes constructed accommodation briefly comprises Entrance Hall, 16ft Living Room, 17ft Kitchen Diner, 3 Bedrooms and Family Bathroom. In addition there is an integral single garage with Utility Area behind, Come and see this well positioned property for yourself. Contact Hunters Haxby accommodation
Enter via wooden glazed door with window to side into Hall
entrance hall
Coat cupboard, radiator.
Living room
5.16m (16' 11") x 4.11m (13' 6") (max)
Spacious room centred upon a contemporary coal effect gas fire with surround. UPVC double glazed bow window to front, radiator.
Inner hall
Cupboard with boiler and hot water cylinder
kitchen diner
5.21m (17' 1") x 2.64m (8' 8") (max)
Range of fitted wall and base units with one and half sink drainer, double electric oven, microwave, 4 ring gas hob, fan hood, pull out pantry unit. Radiator, internal window, recessed lighting, upvc double glazed window to side, door to lobby for Utility Area and Garage.
Bedroom 1
3.99m (13' 1") (plus robes) x 2.95m (9' 8")
Fitted wardrobes, UPVC double glazed window to rear, radiator
bedroom 2
3.84m (12' 7") x 3.00m (9' 10")
UPVC double glazed window to rear, radiator
bedroom 3
2.82m (9' 3") x8'0"
UPVC double glazed window to side, radiator
bathroom
2.21m (7' 3") x 1.65m (5' 5")
Suite comprising p-shaped bath with shower over and screen, wash hand basin in vanity unit, close coupled wc, radiator, fully tiled to walls, tiled floor, UPVC double glazed opaque window to side.
Utility room
Utility area accessed via the rear lobby from the Kitchen. Space for washing machine and tumble dryer. Window to rear.
Garage
Accessed via rear lobby an integral single garage with skylight and remotely operated roller door. Power and light.
Outside
The property benefits from an enclosed southerly facing rear garden. Mainly laid to lawn and with greenhouse and timber shed. There is also a paved seating area with pergola framework ideal for al fresco dining and accessed from the Kitchen/Garage.
EPC rating graph
EPC Ratings: Energy Efficiency Rating currently 69 (C) potentially 85 (B). Environmental Impact Rating currently 68 (D) potential 85 (B)
Property Location
Marketed by Hunters - Haxby & Strensall Areas
Disclaimer Property descriptions and related information displayed on this page are marketing materials provided by Hunters - Haxby & Strensall Areas. estateagents365.uk does not warrant or accept any responsibility for the accuracy or completeness of the property descriptions or related information provided here and they do not constitute property particulars. Please contact Hunters - Haxby & Strensall Areas for full details and further information.


