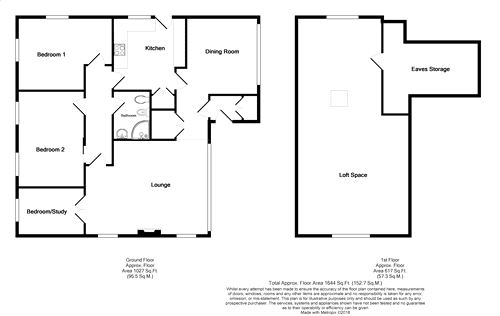Detached bungalow for sale in York YO26, 3 Bedroom
Quick Summary
- Property Type:
- Detached bungalow
- Status:
- For sale
- Price
- £ 425,000
- Beds:
- 3
- County
- North Yorkshire
- Town
- York
- Outcode
- YO26
- Location
- Millgates, Off Boroughbridge Road, York YO26
- Marketed By:
- Churchills Estate Agents
- Posted
- 2019-01-04
- YO26 Rating:
- More Info?
- Please contact Churchills Estate Agents on 01904 918984 or Request Details
Property Description
An exceptional family sized property with a large amount of potential to extend and adapt further. Set on a generous plot this three bed detached bungalow with large loft room (32' x 16') is sure to appeal to any individual looking for a distinctive house. Built to spec in the 1960s this property has large double glazed windows offering bright and airy living accommodation. It fully comprises entrance hallway, lounge, dining room, kitchen, inner hallway, two double bedrooms, house bathroom and bedroom three/study. There is a large loft room, currently accessed via a drop down ladder and already offers windows to front and rear and power sockets. To the outside is a good sized paved driveway providing ample off street parking leading to a detached single garage. Lawn, trees and shrubbery to front side and rear as well as a raised patio and summerhouse. An internal viewing is highly recommended.
Ground Floor
Entrance Hallway
UPVC double glazed entrance door, storage cupboard. Carpeted floors.
Dining Room
11' 10" x 9' 10" (3.61m x 3.00m)
UPVC double glazed windows to front, electric night storage heater, power points, underfloor heating. Wooden flooring.
Kitchen
11' 6" x 9' (3.51m x 2.74m)
UPVC double glazed door to side, UPVC double glazed window to side, built in electric oven, built in electric hob, wall and base units incorperating counter top, part tiled walls, stainless steel 1.5 sink and draining board, space for washing machine and other appliances, electric night storage heater, plumbing for dishwasher, power points. Under floor heating.
Lounge
18' x 14' 6" (5.49m x 4.42m)
Large UPVC double glazed window to front, two UPVC double glazed windows to side, fire with surround, electric night storage heaters, under floor heating, power points, phone socket, TV point. Wooden flooring.
Bedroom 3/Study
9' 10" x 7' 4" (3.00m x 2.24m)
UPVC double glazed window to rear, wall mounted electric heating, power points, under floor heating. Wooden flooring.
Inner Hallway
Carpet. Power points, Loft access via drop-down ladder
Bedroom 1
14' 1" x 10' 10" (4.29m x 3.30m)
UPVC double glazed windows to side and rear
Bedroom 2
14' 3" x 10' (4.34m x 3.05m)
Two UPVC double glazed windows to side, power points, electric heating. Carpet.
Bathroom
Walk in corner shower unit, low level W.C, wash hand basin, wall mounted electric heater, tiled walls, shaving point, recessed spotlights, extractor fan. Tiled flooring.
Loft Room
33' x 17' 5" (10.06m x 5.31m)
UPVC double glazed windows to side and rear, power points, electric heating. Large eaves storage,
Outside
Garden
Lawned patio areas to front, side and rear. Trees, bushes and shrubbery. Good sized paved front driveway providing ample off street parking leading to a detached single garage which has power and lighting with an electric door.
Property Location
Marketed by Churchills Estate Agents
Disclaimer Property descriptions and related information displayed on this page are marketing materials provided by Churchills Estate Agents. estateagents365.uk does not warrant or accept any responsibility for the accuracy or completeness of the property descriptions or related information provided here and they do not constitute property particulars. Please contact Churchills Estate Agents for full details and further information.


