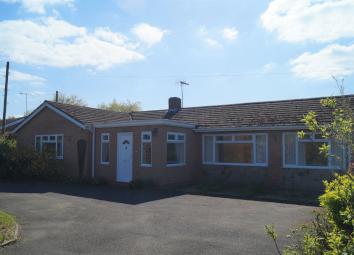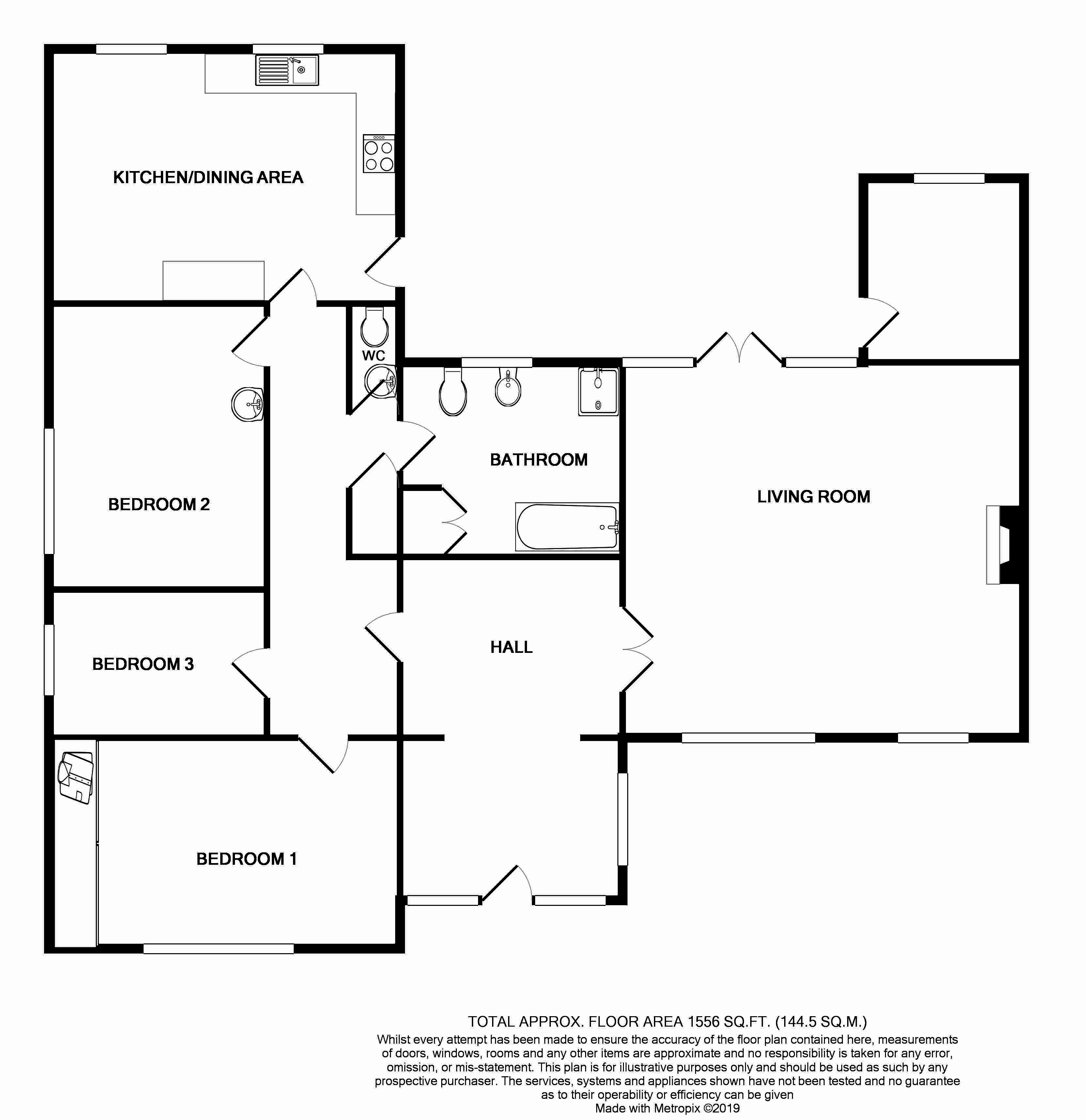Detached bungalow for sale in Worcester WR7, 3 Bedroom
Quick Summary
- Property Type:
- Detached bungalow
- Status:
- For sale
- Price
- £ 425,000
- Beds:
- 3
- Baths:
- 1
- Recepts:
- 3
- County
- Worcestershire
- Town
- Worcester
- Outcode
- WR7
- Location
- White-Ladies-Aston, Worcester WR7
- Marketed By:
- Quality Solicitors Parkinson Wright Estate Agents
- Posted
- 2024-04-01
- WR7 Rating:
- More Info?
- Please contact Quality Solicitors Parkinson Wright Estate Agents on 01905 388916 or Request Details
Property Description
Location & description Situated in the highly sought after rural village of White Ladies Aston which has easy access to local amenities, the M5 and public transport routes in to Worcester City, Pershore and Evesham. The property is a well proportioned detached bungalow benefitting from having extensive accommodation and grounds offering an exciting opportunity to improve further. Access is via a UPVC front door with double glazed opaque panel inset opening into:-
reception hall 17' 7" x 11' 4" (5.36m x 3.45m) A versatile entrance area/reception room with feature archway, two ceiling lights, dual aspect front and side facing double glazed windows, radiator, door to inner hall and door to:-
lounge/diner 20' 3" x 18' 9" (6.17m x 5.72m) A light and airy living space with ceiling light and rose, three wall lights, two front facing double glazed windows, UPVC double glazed French doors with matching panels either side opening on to rear garden, three radiators and feature stone open fireplace.
Inner hallway Ceiling light, wall light, loft access, radiator, built in coat cupboard, airing cupboard housing hot water tank and doors to:-
breakfast kitchen 17' 11" x 12' 11" (5.46m x 3.94m) A spacious open plan kitchen and dining area with two ceiling lights, two wall lights, two rear facing double glazed windows allowing for plenty of natural light, radiator, tiled floor and UPVC part double glazed opaque door opening on to side of property. There are a range of base, wall and drawer units with roll top work surface over, tiled splash back, stainless steel sink with mixer tap and drainer, integrated 'Hotpoint' electric oven, four ring gas hob and extractor hood plus space for washing machine, tumble dryer and fridge/freezer.
Bedroom one 17' 7" x 10' 8" (5.36m x 3.25m) inc wardrobes A generous master bedroom with two ceiling lights, front facing double glazed window, radiator and fitted wardrobes.
Bedroom two 14' 4" x 10' 7" (4.37m x 3.23m) Another good sized double bedroom with ceiling light, side facing double glazed window, radiator and wash hand basin inset in vanity unit with tiled splash back.
Bedroom three 10' 10" x 7' 4" (3.3m x 2.24m) Ceiling light, side facing double glazed window and radiator.
Family bathroom 11' 4" x 9' 10" (3.45m x 3m) A large bathroom with ceiling light, rear facing double glazed opaque window, partial tiling to walls, tiled floor and cupboard housing 'Worcester Bosch' boiler. There is a five piece coloured suite consisting of bath, walk in shower, wash hand basin with pedestal, bidet and low level W.C.
Cloakroom Useful additional W.C facilities with ceiling light, side facing double glazed opaque window, radiator, partial tiling to walls, tiled floor, wash hand basin with pedestal and low level W.C.
Outside To the front of the property is a block paved in and out driveway providing ample off road parking with planted borders.
To the rear of the property is a beautifully presented garden with initial patio, large lawn, a range of mature shrubs, plants, flowers, trees and hedges and stunning views over open countryside. There is a metal pedestrian gate providing side access from the front and double wooden gates allowing for vehicular access to the garage.
Garden room A useful storage space/garden room with potential to be converted in to a home office or similar accessed via door from patio and having ceiling light, rear facing double glazed window and electric circuit board.
Garage A detached double garage with tiled pitched roof, up and over door, pedestrian door and log store built on to side.
Services We believe mains electricity is available. There is oil fired central heating and a private sceptic tank.
Property Location
Marketed by Quality Solicitors Parkinson Wright Estate Agents
Disclaimer Property descriptions and related information displayed on this page are marketing materials provided by Quality Solicitors Parkinson Wright Estate Agents. estateagents365.uk does not warrant or accept any responsibility for the accuracy or completeness of the property descriptions or related information provided here and they do not constitute property particulars. Please contact Quality Solicitors Parkinson Wright Estate Agents for full details and further information.


