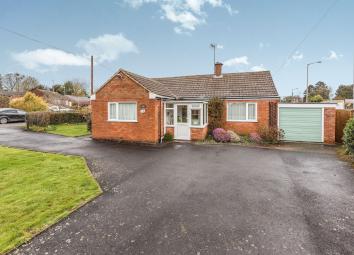Detached bungalow for sale in Worcester WR2, 2 Bedroom
Quick Summary
- Property Type:
- Detached bungalow
- Status:
- For sale
- Price
- £ 240,000
- Beds:
- 2
- Baths:
- 1
- Recepts:
- 1
- County
- Worcestershire
- Town
- Worcester
- Outcode
- WR2
- Location
- Powyke Court Close, Powick, Worcester WR2
- Marketed By:
- Connells - Worcester
- Posted
- 2024-04-30
- WR2 Rating:
- More Info?
- Please contact Connells - Worcester on 01905 388084 or Request Details
Property Description
Summary
A two double bedroom detached bungalowoccupying a large corner plot requiring modernisation, with potential for extending located in this popular village. No onward chain.
Description
This two double bedroom detached bungalow requiring modernisation with scope for further development occupies a large corner plot. The accommodation comprises entrance porch, hall, living room, kitchen, two bedrooms, conservatory, bathroom & utility. Other benefits are garage, two driveways, UPVC double glazing and gas central heating. No onward chain.
Area Description
Powick - Powick is a tranquil village and civil parish located two miles away from Worcester city centre. Powick is teeming with Worcester history, such as the old bridge, one of two crossing the River Teme, the Victorian power station, formerly a water mill and Powick hospital, built in 1852.
As well as its historical relevance, Powick provides a host of local amenities such as three pubs - The Crown, The Red Lion and The Three Nuns, a Chinese restaurant and local car garage. Most notably for families looking to move into the area is the local school catchment, Powick Church of England Primary School has been rated outstanding in Ofsted.
With easy links to Worcester city centre and Great Malvern, this area is ideal for all.
Entrance Porch
UPVC double glazed windows. Part opaque single glazed door to entrance hall.
Entrance Hall
Pendant ceiling light, single panel radiator, telephone point.
Doors to bedrooms, kitchen & living room.
Living Room 16' 4" x 11' 6" max ( 4.98m x 3.51m max )
Front facing window, ceiling light, two wall lights,
Patio doors to conservatory.
Kitchen 9' 4" max x 10' 11" max ( 2.84m max x 3.33m max )
Rear facing window, range of wall & base units, fitted kitchen, freestanding electric cooker, space for fridge/ freezer, electric Plinth heater, part tiled walls.
Part glazed UPVC door to utility room.
Utility Room
Fitted worktop with double cupboard below, space and plumbing for washing machine,
Part glazed door to garden.
Conservatory 11' 3" x 12' 2" ( 3.43m x 3.71m )
Wooden construction with double glazed windows and double opening doors to garden.
Bedroom One 11' 11" x 10' 9" into wardrobe ( 3.63m x 3.28m into wardrobe )
Front facing window, pendant ceiling light, single panel radiator, vanity wash hand basin with cupboard below, mirror & light over, splash back tiling and carpet flooring.
Bedroom Two 9' 11" x 9' 3" plus door recess ( 3.02m x 2.82m plus door recess )
Pendant ceiling light, single panel radiator, coving, fitted wardrobes and carpet flooring.
Bathroom
Part tiled walls, panel bath with Mira shower over, low level WC, pedestal wash hand basin, wall mounted mirror, ceiling light, single panel radiator and lino flooring.
Outside
Outside Front
The proeprty is approached with a tarmac driveway providing parking for several vehicles. This in turn leads to the front of the property & to the garage. To the sides of the drive, there are large areas of lawn with flowers & shrub borders. There is a second driveway at the other end of the plot which provides additional parking.
Outside Rear
To the rear of the property there is a fully enclosed garden which has a patio terrace, leading to an extensive lawn. Also within the garden there is a large storeage shed and a personal door giving access to the garage. There are borders of inset mature shrubs & flowers encompassing parts of the garden & gated access to the front and to the side of the drive.
Services
All mains are connected to the property.
1. Money laundering regulations - Intending purchasers will be asked to produce identification documentation at a later stage and we would ask for your co-operation in order that there will be no delay in agreeing the sale.
2: These particulars do not constitute part or all of an offer or contract.
3: The measurements indicated are supplied for guidance only and as such must be considered incorrect.
4: Potential buyers are advised to recheck the measurements before committing to any expense.
5: Connells has not tested any apparatus, equipment, fixtures, fittings or services and it is the buyers interests to check the working condition of any appliances.
6: Connells has not sought to verify the legal title of the property and the buyers must obtain verification from their solicitor.
Property Location
Marketed by Connells - Worcester
Disclaimer Property descriptions and related information displayed on this page are marketing materials provided by Connells - Worcester. estateagents365.uk does not warrant or accept any responsibility for the accuracy or completeness of the property descriptions or related information provided here and they do not constitute property particulars. Please contact Connells - Worcester for full details and further information.


