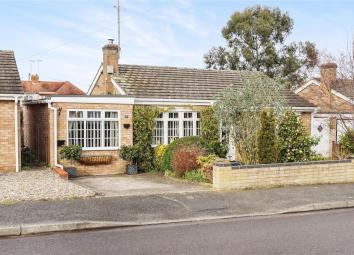Detached bungalow for sale in Worcester WR5, 2 Bedroom
Quick Summary
- Property Type:
- Detached bungalow
- Status:
- For sale
- Price
- £ 295,000
- Beds:
- 2
- Baths:
- 1
- Recepts:
- 2
- County
- Worcestershire
- Town
- Worcester
- Outcode
- WR5
- Location
- Springfield Road, Worcester WR5
- Marketed By:
- Purplebricks, Head Office
- Posted
- 2019-05-04
- WR5 Rating:
- More Info?
- Please contact Purplebricks, Head Office on 024 7511 8874 or Request Details
Property Description
Purplebricks are delighted to offer for sale this beautifully presented two double bedroom and two reception room detached bungalow located in a quiet position within the Copperfield’s area of Worcester close to many amenities and access to the M5 motorway. The property also benefits from a large conservatory, modern kitchen with a Rangemaster cooker, a double sided multi-fuel burner, gas central heating and double glazing throughout.
The bright accommodation comprises of two double bedrooms, living room, reception room, spacious kitchen, large conservatory, shower room, well maintained front and rear gardens and parking.
Entrance Hall
Having a secure entrance door into, doors into all bedrooms, living room and the shower room, access to a storage cupboard and wooden parquet flooring.
Living Room
A beautifully presented room having a double glazed bay window to the front elevation, double glazed patio doors to the conservatory, a brick built fireplace surround with a double sided multi-fuel burner inset, engineered Oak flooring, T.V. Point, radiator and doors to the entrance hall and kitchen.
Kitchen
A stunning kitchen having a range of matching wall and base units with rolled edge work surfaces over, a Rangemaster five ring gas cooker and double oven, extractor fan, integral Bosch washing machine and undercounter freezer, ceramic 1 & ½ kitchen sink and drainer with mixer tap over, a wall mounted T.V. Point, floor level lighting, engineered Oak flooring, a double glazed window to the rear elevation and a part-glazed glazed door to the conservatory.
Reception Room
Having a double glazed window to the front elevation, an opening into the kitchen, a brick built fireplace surround with a double sided multi-fuel burner inset, engineered Oak flooring, T.V. Point and a radiator.
Conservatory
A spacious conservatory having multiple double glazed units giving beautiful views of the garden, French doors and a double glazed side door to the rear garden, T.V. Point and tiled flooring.
Master Bedroom
Having double glazed patio doors to the conservatory, wooden parquet flooring and a radiator.
Bedroom Two
Having a double glazed bay window to the front elevation, built-in wardrobes and a radiator.
Shower Room
Having an obscured glazed window to the rear elevation, a white bathroom suite comprising of a vanity unit with a pedestal wash hand basin and W.C. Inset and a shower cubicle with a mains powered shower over, wood effect laminate flooring, recessed ceiling lights and a heated towel rail.
Front Garden
The front of the property has a well maintained garden area, driveway, path to the front door and a uPVC entrance door giving side access to the rear garden.
Rear Garden
The low maintenance rear garden is beautifully present and mainly laid to gravel having a summer house with power and a garden shed both having steel roof constructions, two post lights, ornate bedding areas, an outside tap and a uPVC entrance door to the side or the property allowing access to the front.
Property Location
Marketed by Purplebricks, Head Office
Disclaimer Property descriptions and related information displayed on this page are marketing materials provided by Purplebricks, Head Office. estateagents365.uk does not warrant or accept any responsibility for the accuracy or completeness of the property descriptions or related information provided here and they do not constitute property particulars. Please contact Purplebricks, Head Office for full details and further information.


