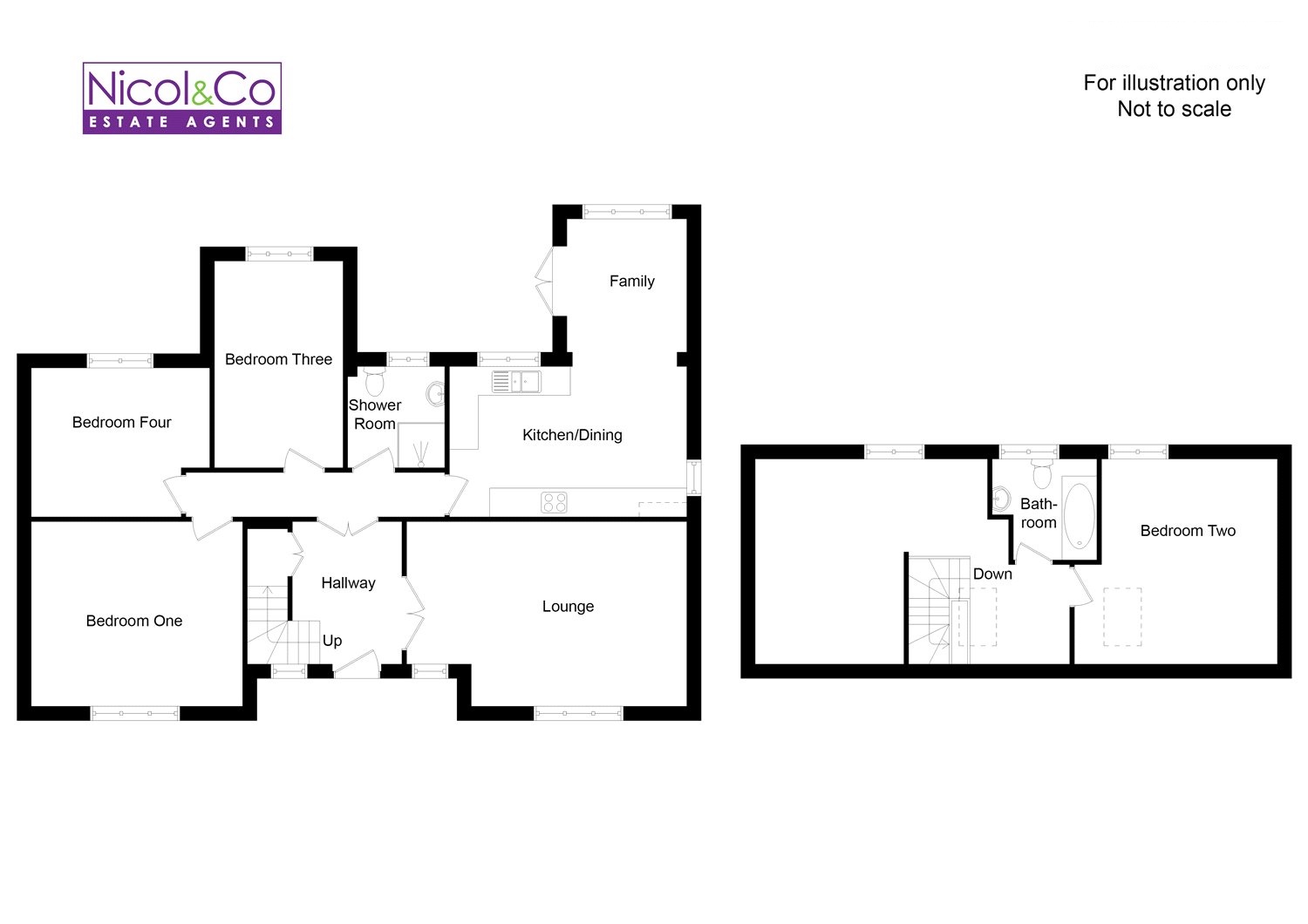Detached bungalow for sale in Worcester WR2, 3 Bedroom
Quick Summary
- Property Type:
- Detached bungalow
- Status:
- For sale
- Price
- £ 395,000
- Beds:
- 3
- Baths:
- 2
- Recepts:
- 2
- County
- Worcestershire
- Town
- Worcester
- Outcode
- WR2
- Location
- Homefield Road, Worcester, Worcestershire WR2
- Marketed By:
- Nicol & Co Estate Agents
- Posted
- 2018-10-27
- WR2 Rating:
- More Info?
- Please contact Nicol & Co Estate Agents on 01905 388920 or Request Details
Property Description
A beautifully refurbished three double bedroom detached bungalow. Enhanced by the current owners to a very high standard, comprising; reception hall, sitting room with wood burner, bespoke handmade Oak kitchen leading into dining area, snug and downstairs shower room. The property benefits from beautiful landscaped gardens front and rear, detached garage and parking. Viewing highly recommended.
**nb - these details have not yet been verified by the vendor**
Front Of Property Off road parking available upon block paved driveway with graveled borders. Partly enclosed via brick wall to one side. Side lawn with mature beds, shrubs and trees with gravelled edges. Access to double door garage via side of property. Open porch with ceiling lightpoint and tiled floor.
Entrance Hall Via Oak door. Front facing double glazed timber window. Ceiling light point. Double oak doors to lounge with stained glass. Double oak doors with stained glass to inner hall. Double doors to under stairs storage cupboard. Double panel radiator. Oak flooring. Stairs to first floor landing.
Lounge 18'1" x 12' ()m (5.51m x 3.66m ()m). Wood burner with brick surround, tiled hearth and wooden mantle. Two front facing double glazed timber windows. Side facing timber double glazed window. Single and double panel radiator. Ceiling light point. Two wall light points. Telephone point. TV Point.
Inner Hall Two ceiling light points. Doors to bedrooms one, three and four. Door to shower room. Door to kitchen/breakfast/family room. Oak flooring. Double panel radiator
Kitchen/Breakfast/Family Room 19'3" x 15'5" ()m (5.87m x 4.7m ()m). Two rear facing double glazed timber windows. Side facing double glazed timber windows. Ceiling Velux window. Side facing oak double doors to rear garden. Range of wall and base units with ash wood work surfaces. Space washing machine, tumble drier, dish washer and under counter fridge/freezer. Space for gas hob with built in extractor hood and tiled splashbacks. Stainless steel one and half bowl single drainer with mixer tap over. Wall mounted combination boiler. Double panel radiator. Single panel radiator. Tiled flooring.
Bedroom One 13'9" x 11'9" (4.2m x 3.58m). Front facing double glazed timber window. Ceiling light point. Double panel radiator.
Bedroom Three 13'5" x 8'5" (4.1m x 2.57m). Rear facing double glazed timber window. Ceiling light point. Single panel radiator. TV point.
Bedroom Four 11'6" ()m x 9'7" (3.5m ()m x 2.92m). Rear facing double glazed timber window. Ceiling light point. Double panel radiator. TV Point.
Shower Room 6'6" x 6'2" (1.98m x 1.88m). Rear facing double glazed timber window. Ceiling down lights. Tiled shower cubicle. Pedestal wash hand basin with tiled splash backs. Low level WC. Single panel radiator. Tiled flooring. Shaving point.
First Floor Landing Ceiling down lights. Rear facing double glazed window. Ceiling Velux window. Doors to bedroom two and bathroom. Open space to storage/snug area. TV point. Eaves storage space. Double panel radiator.
Bedroom Two 13'5" x 12'8" (4.1m x 3.86m). Rear facing double glazed timber window. Ceiling velux window. Ceiling down lights. Eaves storage. Double panel radiator. Wooden floor.
Garden Stone area ideal for seating leading to further lawned area with graveled beds and borders. Raised plantations with flowers. Plum and apple fruit trees. Free-standing shed. Matured trees, shrubs and flowers. Pond. Two wall light points. Water tap. Side access to back garden.
Garage 22'4" x 9'3" (6.8m x 2.82m). Rear obscured UPVC double glazed window. Side facing UPVC double glazed window. Ceiling strip light. Eaves storage space. Double timber doors. Power
Property Location
Marketed by Nicol & Co Estate Agents
Disclaimer Property descriptions and related information displayed on this page are marketing materials provided by Nicol & Co Estate Agents. estateagents365.uk does not warrant or accept any responsibility for the accuracy or completeness of the property descriptions or related information provided here and they do not constitute property particulars. Please contact Nicol & Co Estate Agents for full details and further information.


