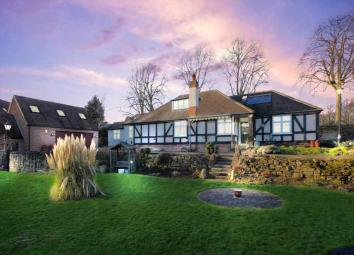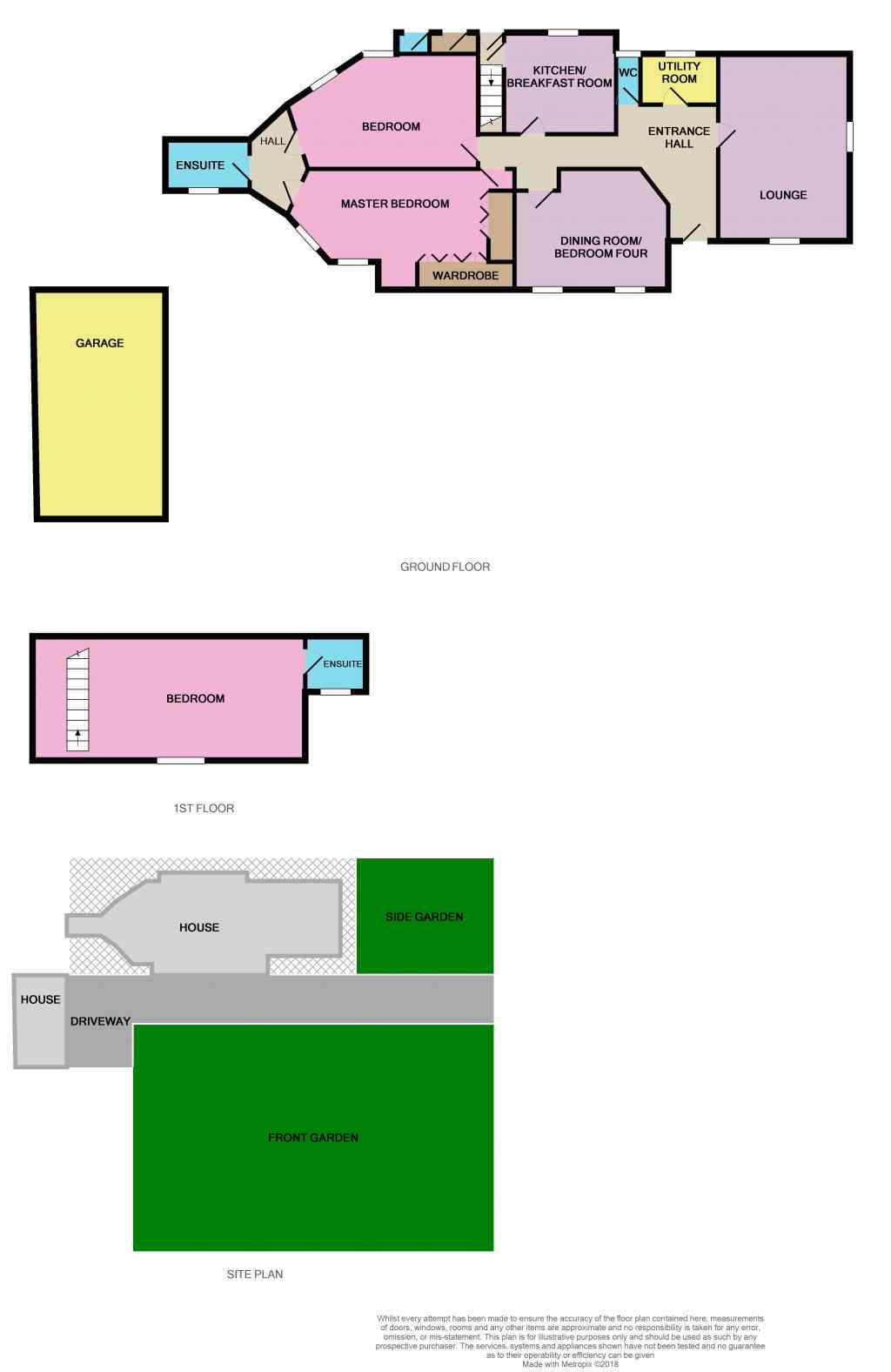Detached bungalow for sale in Sutton-in-Ashfield NG17, 3 Bedroom
Quick Summary
- Property Type:
- Detached bungalow
- Status:
- For sale
- Price
- £ 360,000
- Beds:
- 3
- Baths:
- 2
- Recepts:
- 1
- County
- Nottinghamshire
- Town
- Sutton-in-Ashfield
- Outcode
- NG17
- Location
- Titchfield Avenue, Sutton-In-Ashfield NG17
- Marketed By:
- EweMove Sales & Lettings - Mansfield
- Posted
- 2024-04-04
- NG17 Rating:
- More Info?
- Please contact EweMove Sales & Lettings - Mansfield on 01623 355636 or Request Details
Property Description
The ground floor begins with the spacious living room area, which had windows to the front and side aspects. The kitchen is a good size with wooden units and a window to the rear aspect. The dining room is also well sized, with a window to the front aspect, and opening up into a space currently used as a sitting room. A utility room and WC are also accessible via the hallway. The master bedroom has lots of wardrobe space and a window to the front aspect, whilst also having access to the shared ensuite. The second, double bedroom is also on this floor and benefits from plenty of space, with a window to the rear aspect. It also benefits from the shared ensuite.
The first floor holds the third double bedroom. It is as spacious as the two bedrooms downstairs, with a window to the front aspect as well as having its own ensuite.
The property benefits from a huge driveway, capable of holding many cars, as well as access to a large two storey garage - who's upper floor can be potentially used as a study or office. The front garden stretches over a great amount of space, and makes for a beautiful scene.
The property is in a great, central location, in one of the best areas of Sutton-in-Ashfield with good access to local amenities. It also benefits from good access to road links such as the A38 and M1, making commuting to nearby locations such as Mansfield and Nottingham simple.
This home includes:
- Living Room
5.92m x 4.38m (25.9 sqm) - 19' 5" x 14' 4" (279 sqft)
A spacious living room area with windows to the front and side aspects. - Kitchen
3.81m x 3.66m (13.9 sqm) - 12' 6" x 12' (150 sqft)
A good sized kitchen with a single window to the rear aspect. - Dining Room
3.78m x 3.78m (14.2 sqm) - 12' 4" x 12' 4" (153 sqft)
A well sized dining room with two windows at the front aspect. A sitting area is also within the room. - Bedroom (Double) with Ensuite
8.76m x 4.57m (40 sqm) - 28' 8" x 14' 11" (430 sqft)
An expansive double bedroom on the first floor with windows to the front aspect. It also has access to an ensuite. - Bedroom (Double)
7.62m x 3.78m (28.8 sqm) - 25' x 12' 4" (310 sqft)
A spacious double bedroom with windows to the rear aspect. It also has easy access to an ensuite shared by the two ground floor bedrooms. - Master Bedroom with Ensuite
6.63m x 3.86m (25.5 sqm) - 21' 9" x 12' 7" (275 sqft)
A spacious master double bedroom with windows to the front aspect. It also has easy access to an ensuite shared by the two ground floor bedrooms.
Please note, all dimensions are approximate / maximums and should not be relied upon for the purposes of floor coverings.
To make sure you get to enjoy the privacy and scenery of this brilliant bungalow, book a viewing immediately!
Marketed by EweMove Sales & Lettings (Mansfield) - Property Reference 22638
Property Location
Marketed by EweMove Sales & Lettings - Mansfield
Disclaimer Property descriptions and related information displayed on this page are marketing materials provided by EweMove Sales & Lettings - Mansfield. estateagents365.uk does not warrant or accept any responsibility for the accuracy or completeness of the property descriptions or related information provided here and they do not constitute property particulars. Please contact EweMove Sales & Lettings - Mansfield for full details and further information.


