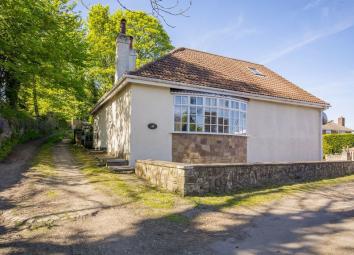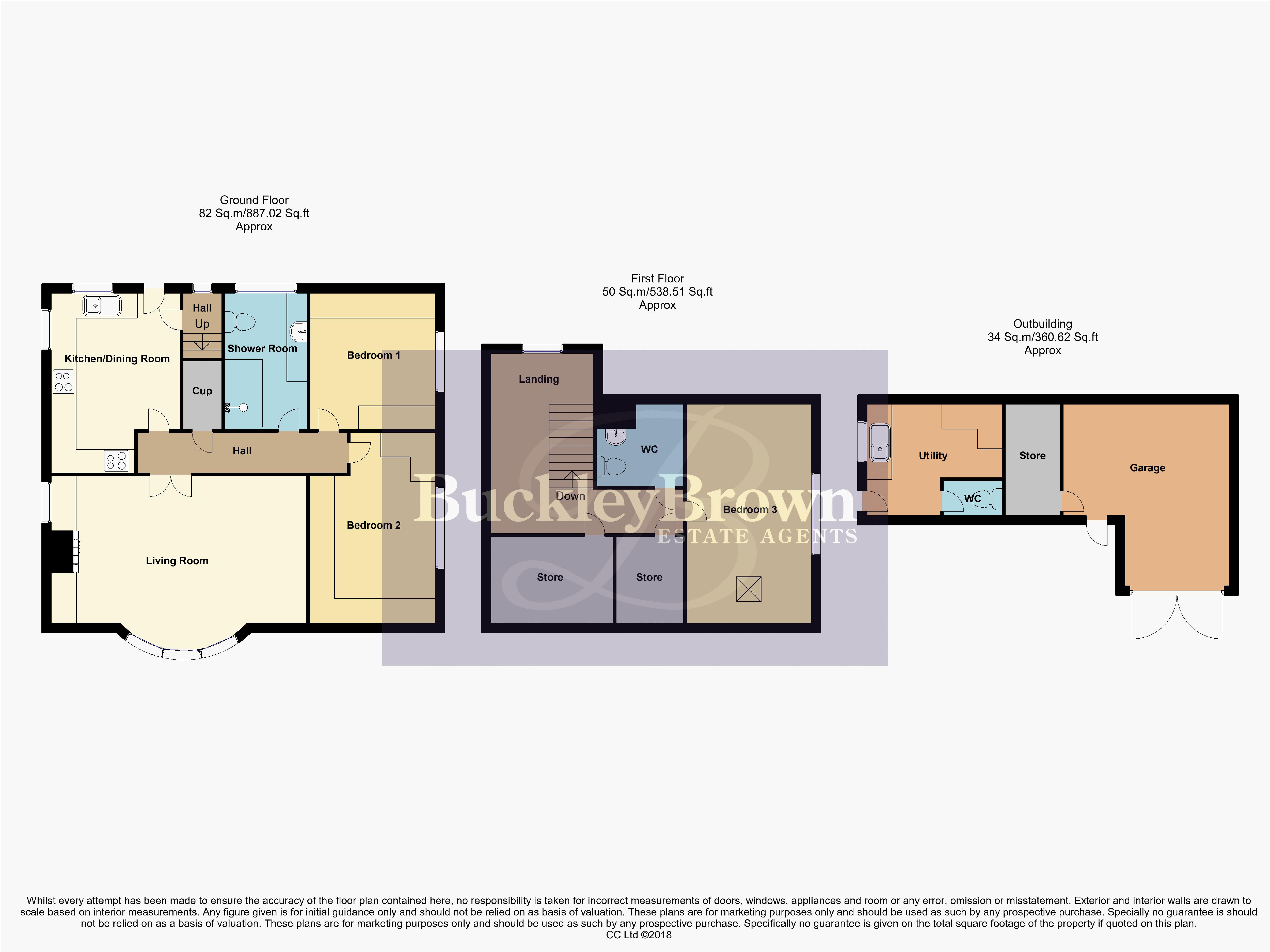Detached bungalow for sale in Sutton-in-Ashfield NG17, 3 Bedroom
Quick Summary
- Property Type:
- Detached bungalow
- Status:
- For sale
- Price
- £ 295,000
- Beds:
- 3
- Baths:
- 1
- Recepts:
- 1
- County
- Nottinghamshire
- Town
- Sutton-in-Ashfield
- Outcode
- NG17
- Location
- Station Yard, Mansfield Road, Skegby NG17
- Marketed By:
- BuckleyBrown
- Posted
- 2024-05-17
- NG17 Rating:
- More Info?
- Please contact BuckleyBrown on 01623 355797 or Request Details
Property Description
A real charmer!...Sitting well on this inviting plot that offers a delightful rear garden that would make a brilliant space to sit back and relax in on those lovely sunny days, is this three bedroomed detached railway cottage.
The property does require some general modernisation but allows anyone to come in and put their own mark on the property with the view of creating a dream family home. With some tlc and imagination, this could be a fabulous property for any family.
The outside space is sure to tick the box for you by having a delightful rear garden where some local countryside can be captured. Just imagine coming back to this lovely garden after a long day at work! Further benefits to the outside includes off street parking, car port and an outhouse which serves well as a utility and WC.
Let us tell you what the internal layout consists of. First of foremost, you will find the kitchen which gives access into the hallway and then a staircase rising to the first floor accommodation. The ground floor also hosts the inviting reception room that is light, airy and has a feature fireplace housing a multi fuel burner as the main focal point. There are then two comfortable sized bedrooms and an attractive shower room which is presented with a suite in white.
Moving upstairs to the first floor, you will be greeted with the landing that has a useful WC leading immediately off from it as well as a useful storage area. In addition, you will then find the third bedroom.
Located in this well regarded village of Skegby, just set back from Mansfield Road, good local amenities are within easy reach.
A viewing is absolutely essential!
Kitchen (14' 11'' x 10' 4'' (4.54m x 3.14m))
Fitted with a range of wall and base units with a sink and drainer unit set into working surfaces. With a window to both the front and side elevations. Central heating radiator. Access to the first floor accommodation can be gained via here, with stairs rising upstairs.
Hallway
Doors lead into;
Lounge (12' 2'' x 20' 8'' (3.70m x 6.29m))
A inviting reception room with the focal point being the feature fireplace that houses a multi-fuel burner. With a bay window to the front elevation and a central heating radiator.
Shower Room
A nicely appointed shower room fitted with a modern suite in white comprising; double shower cubicle, low level WC and a vanity wash hand basin benefiting from complementary tiled splashbacks and a tiled floor. With an opaque window to the rear elevation and a chrome heated towel rail.
Bedroom One (13' 8'' x 10' 6'' (4.17m x 3.20m))
With a window to the side elevation, central heating radiator and a fitted wardrobe.
Bedroom Two (11' 4'' x 10' 4'' (3.46m x 3.16m))
With a window to the side elevation, central heating radiator and a fitted wardrobe.
First Floor Landing
With a window to the rear elevation, and an airing cupboard. There is then a useful storage cupboard which is of a fair size.
Separate WC
Fitted with a low level WC and a pedestal wash hand basin.
Bedroom Three
With a window to the side elevation and a velux window to the front elevation. Central heating radiator.
Outside
Occupying a pleasant plot, boasting off street parking with a driveway which in turn gives access to a car port. You will then go on to find a beautifully maintained and fair sized enclosed garden which is mainly laid to lawn. This garden would be a lovely space to sit back and relax in our opinion! In addition, you will go on to find a useful outhouse that lends itself well as a utility area and has a WC.
Property Location
Marketed by BuckleyBrown
Disclaimer Property descriptions and related information displayed on this page are marketing materials provided by BuckleyBrown. estateagents365.uk does not warrant or accept any responsibility for the accuracy or completeness of the property descriptions or related information provided here and they do not constitute property particulars. Please contact BuckleyBrown for full details and further information.


