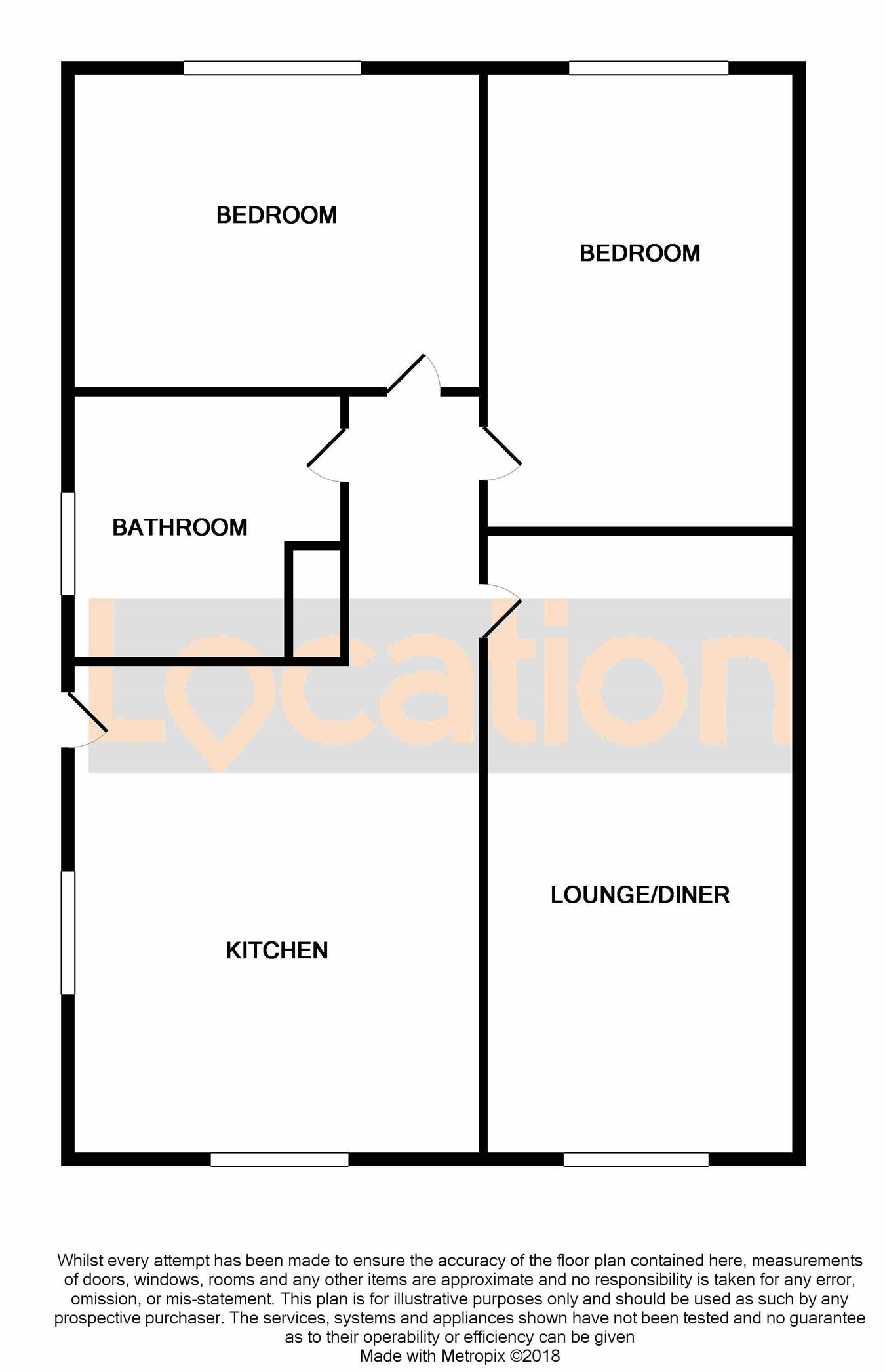Detached bungalow for sale in Sutton-in-Ashfield NG17, 2 Bedroom
Quick Summary
- Property Type:
- Detached bungalow
- Status:
- For sale
- Price
- £ 167,500
- Beds:
- 2
- County
- Nottinghamshire
- Town
- Sutton-in-Ashfield
- Outcode
- NG17
- Location
- Woodside, Sutton-In-Ashfield NG17
- Marketed By:
- Location
- Posted
- 2019-02-08
- NG17 Rating:
- More Info?
- Please contact Location on 01623 889098 or Request Details
Property Description
A home to cherish!...This simply beautiful two bedroomed detached bungalow deserves more than a passing glance. Having been meticulously cared for by the owners to provide a warm and inviting home that would suit any buyer and we are sure you will love it just as much as we do! Presented with a tasteful and contemporary decor throughout. Warmth, style, charm!...These are just a few words to describe this utterly splendid home which occupies a lovely plot in this sought after location. This superb and immaculately presented home is truly lovely both inside and out. Accommodation comprises good sized kitchen, lounge, inner hallway with access to partly boarded loft with loft ladder, two bedrooms and bathroom. To the outside of the property there is a lawned garden and patio area with greenhouse having power. To the front of the property there is a double block brick paved driveway with gates leading to further off road parking and alarmed garage with power and light. The property is double glazed, alarmed and has gas central heating with upvc soffits and fascia's. Words cannot do this property justice and it is for that reason we strongly recommend an early internal inspection.
Kitchen
13' 8" x 10' 2" (4.17m x 3.10m)
Fitted with a range a wall and base units, tiled splash back to working surfaces, single drainer sink unit with mixer tap, two double glazed windows, plumbing for automatic washing machine, tiled floor, radiator, double glazed door to the side elevation.
Lounge
17' 5" x 10' 4" (5.31m x 3.15m)
Real flame coal effect gas fire with attractive fireplace surround, two radiators, laminate floor, double glazed window, TV aerial, telephone point, coving ceiling with ceiling rose.
Inner hallway
Access to available loft space, storage cupboard.
Bedroom one
13' 6" x 10' 5" (4.11m x 3.17m)
Double glazed window, radiator, coving ceiling, .
Bedroom two
10' 2" x 10' 2" (3.10m x 3.10m)
Double glazed window, radiator, coving ceiling.
Bathroom
6' 11" x 6' 3" (2.11m x 1.91m)
Three piece white suite comprising panelled bath, mixer tap with shower over, shower screen, low flush w/c, pedestal wash hand basin with mixer tap, cupboards under and over, tiling to walls, double glazed window, tiled floor, extractor fan, chrome heated towel rail and shaver point.
Outside
To the rear of the property there is a block brick paved patio area, garden borders and green house. To the front of the property there is a block brick paved double driveway providing ample off road parking space and double gates to additional block brick paved driveway with garden borders and outside tap, there is a garage with up and over door.
Disclaimer and viewing arrangements
Viewing is strictly by appointment with Location, Market Place, Sutton in Ashfield, Nottinghamshire, NG17 1AQ
www.
Telephone: Option 2.
Fixtures & Fittings: Fixtures and fittings other than those mentioned above to be agreed with the seller. Services Connected: Please note that any services, heating systems or appliances have not been tested and no warranty can be given or implied as to their working order. Measurements: All measurements are approximate. Location have produced these details in good faith and believe that they provide a fair and accurate description of the above property. Prospective buyers should satisfy themselves as to the property’s suitability and make their own enquiries relating to all specific points of importance following an inspection and prior to any financial commitment. The accuracy of these details is not guaranteed and they do not form part of any contract.
Property Location
Marketed by Location
Disclaimer Property descriptions and related information displayed on this page are marketing materials provided by Location. estateagents365.uk does not warrant or accept any responsibility for the accuracy or completeness of the property descriptions or related information provided here and they do not constitute property particulars. Please contact Location for full details and further information.


