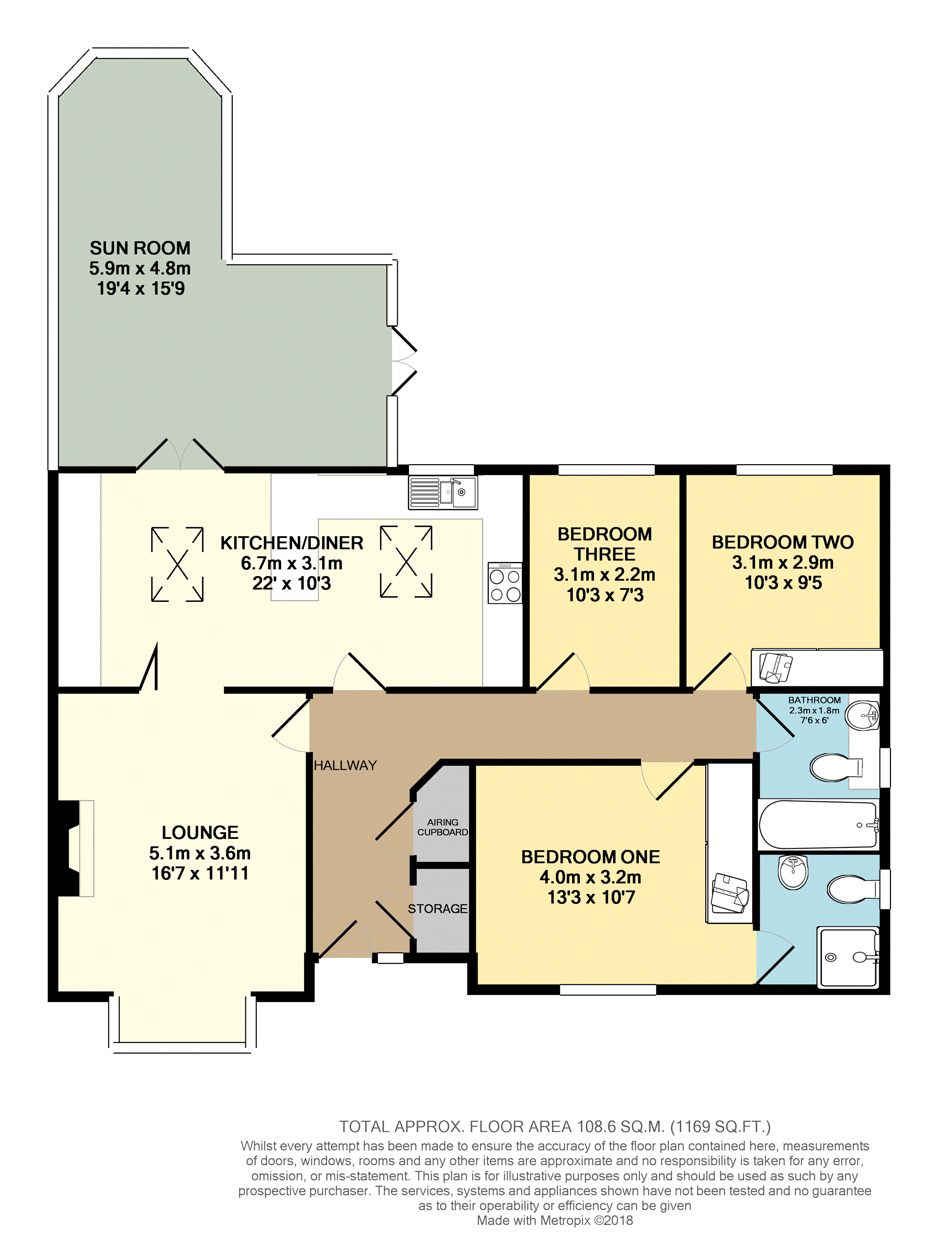Detached bungalow for sale in Sutton-in-Ashfield NG17, 3 Bedroom
Quick Summary
- Property Type:
- Detached bungalow
- Status:
- For sale
- Price
- £ 350,000
- Beds:
- 3
- Baths:
- 1
- Recepts:
- 1
- County
- Nottinghamshire
- Town
- Sutton-in-Ashfield
- Outcode
- NG17
- Location
- Pavilion Gardens, Sutton-In-Ashfield NG17
- Marketed By:
- Purplebricks, Head Office
- Posted
- 2018-11-17
- NG17 Rating:
- More Info?
- Please contact Purplebricks, Head Office on 0121 721 9601 or Request Details
Property Description
***viewing is essential***
Situated in a sought after cul de sac in a popular residential position sits this beautifully presented, spacious detached bungalow which has been tastefully updated by the current owners. The bungalow benefits from UPVC double glazing and has central heating. Local amenities are all within relatively easy walking distance and there is great access to St. Andrews Primary School, A38 and M1 junction 28.
In brief the property comprises of an entrance hall, lounge, kitchen/diner, sun room, three bedrooms, the master having an en-suite and a family bathroom. The exterior of the property comprises of a double garage and driveway for more than one vehicle to the front exterior. To the rear of the property there is a well presented private garden with laid to lawn, slabbed patio seating area and fencing to surrounding boundaries.
Entrance Hallway
4'10" (3'4" Min) x 12'5" (20'9" Max)
Having wood effect laminate flooring, a radiator, access to loft hatch, composite double glazed door and window to the front elevation.
Lounge
11'11" x 14'3 (16'7" into bay window)
Having an electric feature fire and surround with lighting, a television point, two radiators, bi-folding doors leading to the kitchen and a double glazed bay window to the front elevation.
Kitchen
22'0" x 10'2"
This well presented modern kitchen has an assortment of wall and base units with complimentary granite worktop over, inset one and half sink and drainer with extending tap and hot water tap. In addition to this there is an electric oven, with induction hob, overhead extractor fan, a microwave, fridge freezer, dishwasher, washing machine, vertical radiator, karndean flooring, a double glazed window, two velux windows and double glazed French doors leading to th sun room.
Sun Room
15'9" (8'1" Min) x 19'4" (9'9" Min)
Creating the perfect family room leading off of the kitchen/diner, this well presented sun room has laminate flooring, spot lights to ceiling, television point, radiator and double glazed windows to the surround with double glazed French doors to the rear elevation leading to the rear garden.
Bedroom One
13'3" x 10'7"
Having built in wardrobes, television point, radiator and a double glazed window to the front elevation.
En-Suite
6'1" x 6'4"
Three piece fully tiled en-suite having a shower cubical, wash hand basin, low level WC, radiator and a double glazed frosted window to the side elevation.
Bedroom Two
9'5" x 10'2"
Having laminate flooring, fitted wardrobes, a radiator and a double glazed window to the rear elevation.
Bedroom Three
7'2" x 10'3"
Having laminate flooring, a radiator and a double glazed window to the rear elevation.
Bathroom
6'0" x 7'4"
Having a well presented three piece fully tiled bathroom suite with panelled bath, wash hand basin, low level WC, heated towel rail and a double glazed frosted window to the side elevation.
Outside
The exterior of the property benefits from a private, well maintained rear garden with laid to lawn, Indian slate patio seating area, raised planter boarders, and fencing to surrounding boundaries.
To the front of the property there is access to a double garage, driveway parking for more than one vehicle, with small laid to lawn areas to each side having mature trees.
Property Location
Marketed by Purplebricks, Head Office
Disclaimer Property descriptions and related information displayed on this page are marketing materials provided by Purplebricks, Head Office. estateagents365.uk does not warrant or accept any responsibility for the accuracy or completeness of the property descriptions or related information provided here and they do not constitute property particulars. Please contact Purplebricks, Head Office for full details and further information.


