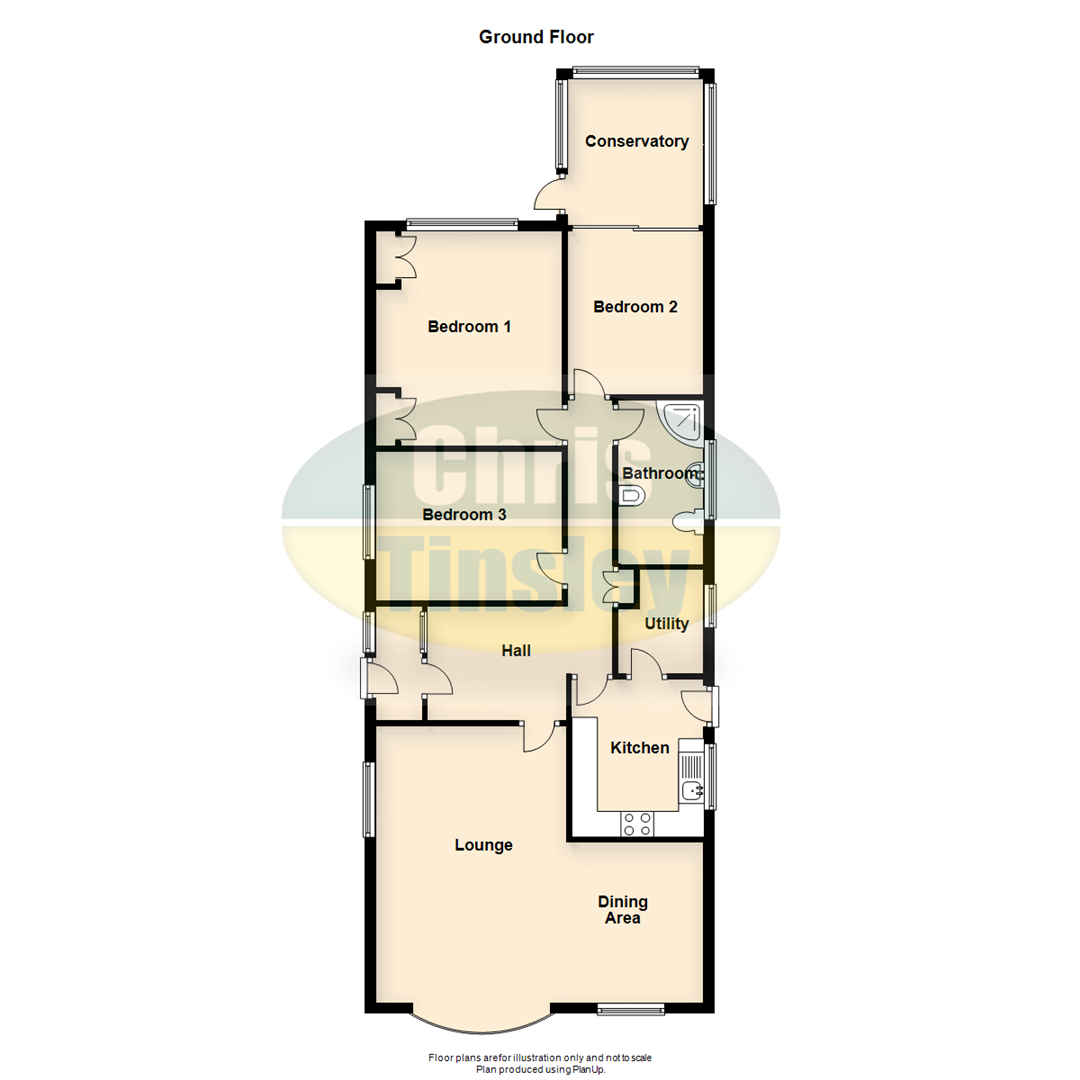Detached bungalow for sale in Southport PR9, 3 Bedroom
Quick Summary
- Property Type:
- Detached bungalow
- Status:
- For sale
- Price
- £ 269,950
- Beds:
- 3
- Baths:
- 1
- Recepts:
- 1
- County
- Merseyside
- Town
- Southport
- Outcode
- PR9
- Location
- Granby Close, Marshside, Southport PR9
- Marketed By:
- Chris Tinsley
- Posted
- 2024-04-30
- PR9 Rating:
- More Info?
- Please contact Chris Tinsley on 01704 206852 or Request Details
Property Description
A well presented, detached 'Howard' built bungalow, situated in a much sought after cul de sac location ideal for the amenities in churchtown village.
A detached true bungalow built by local builders, 'Howard Estates', and located in a popular and established cul de sac, convenient for historic Churchtown Village. The centrally heated and double glazed accommodation includes; entrance hall, L shaped lounge/dining room, kitchen, utility room, there are three bedrooms, bathroom and Wc. Established gardens adjoining the property to the front and rear, off road parking is available for several vehicles and a detached brick garage.
Enclosed Side Entrance Vestabule
Upvc double glazed outer door and side windows, tiled flooring and Upvc double glazed inner door with side screen leading to....
Entrance Hall
Wood grain laminate style flooring, built in linen cupboard and loft access.
Lounge/Dining Room
17'9" reducing to 10'4" x 21'3" reducing to 11'8" into recess, 5.41m reducing to 3.15m x 6.48m reducing to 3.56m into recess
Upvc double glazed bow bay window to front of property, living flame gas fire with Marble interior, hearth and wooden fire surround. Open plan reception room with dining area.
Kitchen
8'9" x 10'1", 2.67m x 3.07m
Upvc double glazed door and window to side. A range of base units include cupboards and drawers, wall cupboards with corner shelving and working surfaces. Single bowl sink unit with mixer tap and drainer. Space is available for cooker, plumbing for slimline dishwasher and space for freestanding fridge. The kitchen is finished with part wall tiling, tiled flooring and recessed spot lighting. Door leads to....
Utility Room
6'8" x 5'6" overall measurements, 2.03m x 1.68m overall measurements
Upvc double glazed side window. Wall mounted 'Worcester' central heating boiler system. Tiled flooring, plumbing for washing machine and space for freestanding freezer.
Bedroom 1
13'9" x 12'0" to rear of wardrobes, 4.19m x 3.66m to rear of wardrobes
Upvc double glazed window overlooks rear garden. Built in fitments include wardrobes with fly over storage cupboards to one wall. Wall light points and laminate style flooring.
Bedroom 2
10'6" x 8'9", 3.20m x 2.67m
Wood grain laminate style flooring, wall light points and Upvc double glazed sliding patio door leads to....
Conservatory
9'5" x 9'2", 2.87m x 2.79m
Upvc double glazed door and windows to rear garden, wood grain laminate style flooring. Conservatory is centrally heated.
Bedroom 3
11'8" x 9'8", 3.56m x 2.95m
Upvc double glazed window to side.
Bathroom/Wc
5'5" x 10'7", 1.65m x 3.23m
Opaque Upvc double glazed windows to side of property. Five piece modern white suite includes panelled bath with tiled surround, mixer tap, low level Wc, Pedestal wash hand basin with mixer tap and bidet. A corner step in shower enclosure with plumbed in overhead shower. Tiled walls and flooring, ladder style chrome heated towel rail, recessed spot lighting and extractor.
Outside
Gardens adjoin the property to the front and rear, off road parking for numerous vehicles is available via flagged drive way with lawn and established borders with a variety of plants, shrubs and trees. Flagged access continues to the side of property and to a detached garage accessed via up and over door. The enclosed rear garden includes shaped lawn with further established borders incorporating plants, shrubs and trees.
Tenure
Please note we have not verified the tenure of this property.
Property Location
Marketed by Chris Tinsley
Disclaimer Property descriptions and related information displayed on this page are marketing materials provided by Chris Tinsley. estateagents365.uk does not warrant or accept any responsibility for the accuracy or completeness of the property descriptions or related information provided here and they do not constitute property particulars. Please contact Chris Tinsley for full details and further information.


