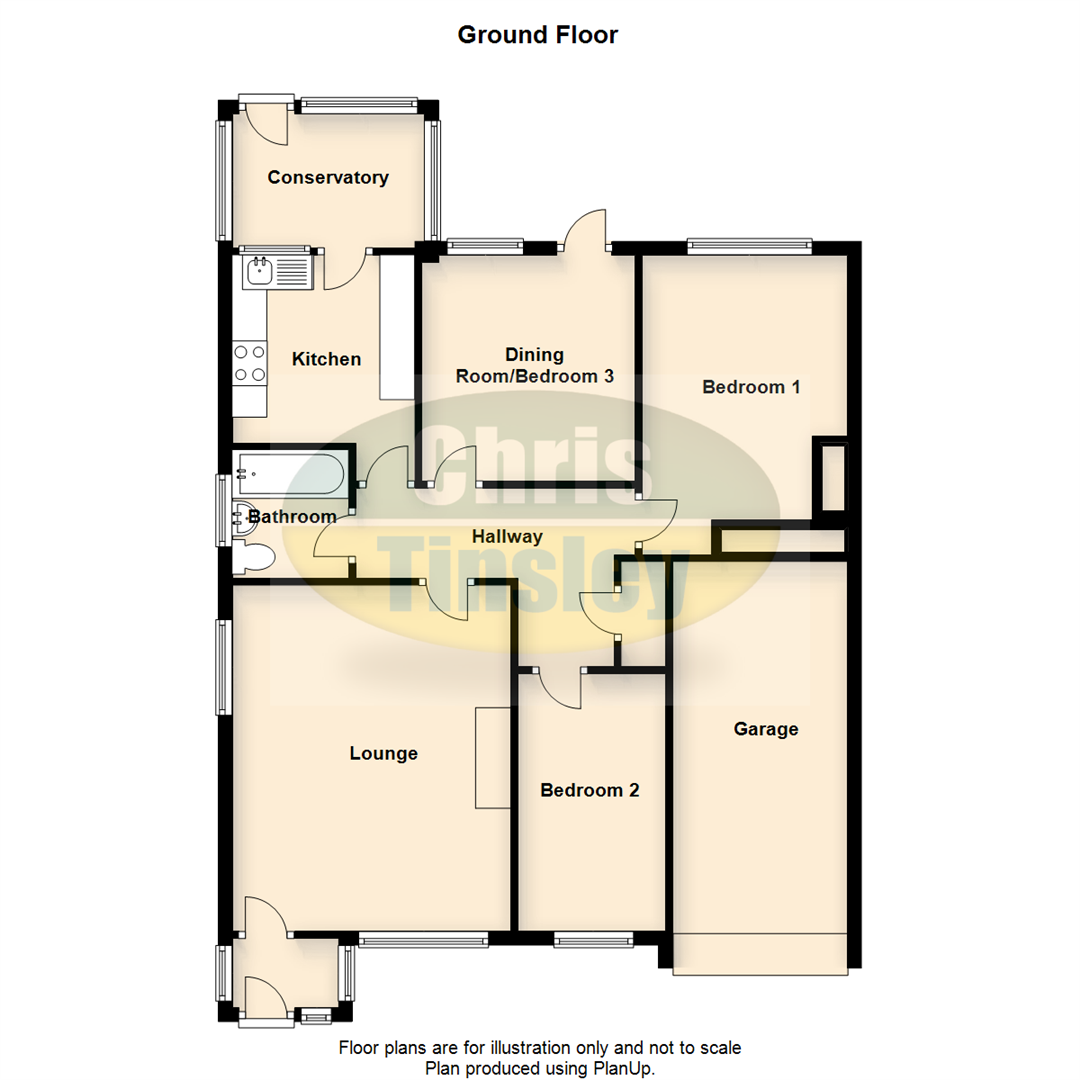Detached bungalow for sale in Southport PR8, 3 Bedroom
Quick Summary
- Property Type:
- Detached bungalow
- Status:
- For sale
- Price
- £ 205,000
- Beds:
- 3
- Baths:
- 1
- Recepts:
- 2
- County
- Merseyside
- Town
- Southport
- Outcode
- PR8
- Location
- Tinsley Avenue, Southport PR8
- Marketed By:
- Chris Tinsley
- Posted
- 2018-10-10
- PR8 Rating:
- More Info?
- Please contact Chris Tinsley on 01704 206852 or Request Details
Property Description
A larger than average two/three bedroom detached true bungalow ideal for Southport Hospital, shops & amenities.
A three bedroom, larger than average detached true bungalow occupying a corner plot in a popular residential location, ideal for a range of shops and Southport District General Hospital. The centrally heated, well planned reception space includes lounge with dining area, modern style kitchen and small conservatory. There are three bedrooms, one arranged as a dining room and a bathroom/Wc. The property provides off road parking for numerous vehicles to front together with access to adjoining garage. Gardens are well established to front, side and rear.
Entrance Porch
Upvc double glazed outer door, tiled flooring. Upvc double glazed inner door to....
Lounge
16'4" x 13'10" into recess, 4.98m x 4.22m into recess
Upvc double glazed window to front, further opaque Upvc double glazed overhead window to side, Living flame gas fire inset to chimney breast with Marble interior, hearth and fire surround. Wall light point to chimney recess. Door to....
Inner Hallway
Loft access and useful built in linen cupboard.
Kitchen
7'8" excluding entry door recess x 10'4", 2.34m excluding entry door recess x 3.15m
Upvc double glazed door and window opens to conservatory and garden to rear. The kitchen is arranged in an attractive cream style with base units including cupboards and drawers, wall cupboards and glazed chain cupboards. Working surfaces with single bowl sink unit and drainer. Appliances include electric oven with four ring ceramic style hob, stainless steel splash back and funnel style extractor over. Appliances include slimline dishwasher, plumbing is available for washing machine and further recess for free standing fridge freezer. Tiled walls and floors
Conservatory
6'4" x 9'1", 1.93m x 2.77m
Upvc double glazed windows and door opening to rear garden.
Bedroom 1
14'2" x 10'2" to rear of wardrobes, 4.32m x 3.10m to rear of wardrobes
Upvc double glazed window overlooks rear of the property, a range of fitted wardrobes, 10 drawer unit and bedside cabinets
Bedroom 2
12'2" x 7'2", 3.71m x 2.18m
Upvc double glazed window.
Dining Room/Bedroom 3
10'8" x 8'10", 3.25m x 2.69m
Upvc double glazed door and side window leading to rear garden. Bedroom is currently arranged as a dining room.
Bathroom/Wc
5'6" x 6'1", 1.68m x 1.85m
Opaque Upvc double glazed side window, three piece white suite including vanity wash hand basin with low level Wc, mixer tap and cupboards below. Panelled bath with mixer tap, hand held shower attachment and glazed shower screen. 'Mira' electric shower, part wall tiling, ladder style chrome heated towel rail, tiled flooring and recess spot lighting.
Outside
The property occupies established gardens to the front, side and rear, laid to lawn with borders double gates with block paved driveway access for a number of vehicles and access to an adjoining garage via up and over door and measuring 17'2 x 8'3" with electric light and power supply points and updated electric installation. The garage also houses newly installed, wall mounted 'Worcester' combination style central heating boiler. Enclosed rear garden includes flagged patio area and borders stocked with plants, shrubs and trees. Useful garden store.
Tenure
Please note we have not verified the tenure of this property, please advise us if you require confirmation of the tenure.
Property Location
Marketed by Chris Tinsley
Disclaimer Property descriptions and related information displayed on this page are marketing materials provided by Chris Tinsley. estateagents365.uk does not warrant or accept any responsibility for the accuracy or completeness of the property descriptions or related information provided here and they do not constitute property particulars. Please contact Chris Tinsley for full details and further information.


