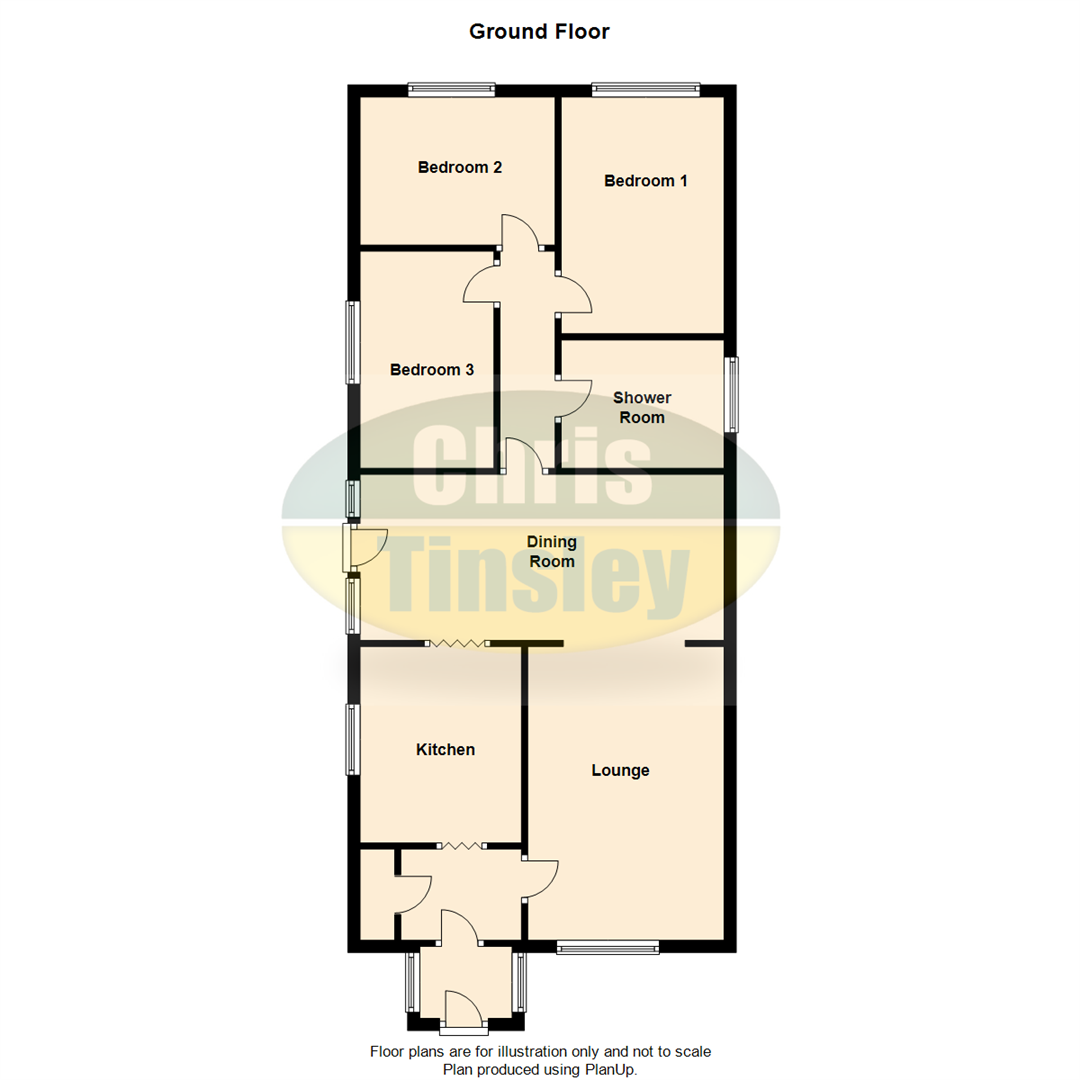Detached bungalow for sale in Southport PR8, 3 Bedroom
Quick Summary
- Property Type:
- Detached bungalow
- Status:
- For sale
- Price
- £ 200,000
- Beds:
- 3
- County
- Merseyside
- Town
- Southport
- Outcode
- PR8
- Location
- Bracebridge Drive, Kew Meadows, Southport PR8
- Marketed By:
- Chris Tinsley
- Posted
- 2024-04-30
- PR8 Rating:
- More Info?
- Please contact Chris Tinsley on 01704 206852 or Request Details
Property Description
Offered for sale with no chain delay, this detached, true bungalow situated on the popular Kew Meadows development, The centrally heated and double glazed accommodation briefly includes; lounge, dining room/sitting room, kitchen with three bedrooms and a bathroom and wc. There are gardens to the front and rear and a garage.
A three bedroom detached true bungalow in a cul de sac location offering no chain delay.
Entrance Porch
Upvc outer door with double glazed insert and double glazed side windows. Upvc inner door and double glazed side window leading to....
Entrance Hall
Useful cloaks/storage cupboard.
Lounge
15'10" x 10'6", 4.83m x 3.20m
Upvc double glazed window, living flame gas fire with attractive surround and hearth. Archway to.....
Dining Room/Sitting Room
19'7" x 8'11", 5.97m x 2.72m
Upvc double glazed and leaded door and side windows.
Kitchen
10'7" x 8'8", 3.23m x 2.64m
Upvc double glazed window, single drainer stainless steel sink unit, a range of base units with cupboards and drawers, wall cupboards, glazed china cupboards, wood grain working surfaces, part wall tiling. Cupboard housing 'Vaillant' central heating boiler. Four ring gas hob with cooker hood above and electric oven below, plumbing for washing machine, integral fridge.
Bedroom 1
12'9" x 8'9" overall measurements, 3.89m x 2.67m overall measurements
Recess for bed, bedside drawer units, wardrobes to side, Upvc double glazed window.
Bedroom 2
9'4" x 10'6", 2.84m x 3.20m
Upvc double glazed window, .
Bedroom 3
7'3" x 10'4" overall measurements, 2.21m x 3.15m overall measurements
Recess for bed. Over head storage cupboards, wardrobe to side, Upvc double glazed window.
Shower Room
8'8" x 6'10", 2.64m x 2.08m
Tiled walls and floor, step in shower enclosure with 'Mira' electric shower, vanity wash hand basin with cupboards below, low level Wc, chrome towel rail/radiator. Airing cupboard with hot water cylinder. Upvc double glazed window.
Outside
There are gardens to the front and rear, the front garden is planned mainly to pebbles and provides off road parking and leads to further parking to the side of the property and a garage to the rear. The rear garden has lawn and borders.
Tenure
Please note we have not verified the tenure of this property, please advise us if you require confirmation of the tenure.
A three bedroom detached true bungalow in a cul de sac location offering no chain delay.
Property Location
Marketed by Chris Tinsley
Disclaimer Property descriptions and related information displayed on this page are marketing materials provided by Chris Tinsley. estateagents365.uk does not warrant or accept any responsibility for the accuracy or completeness of the property descriptions or related information provided here and they do not constitute property particulars. Please contact Chris Tinsley for full details and further information.


