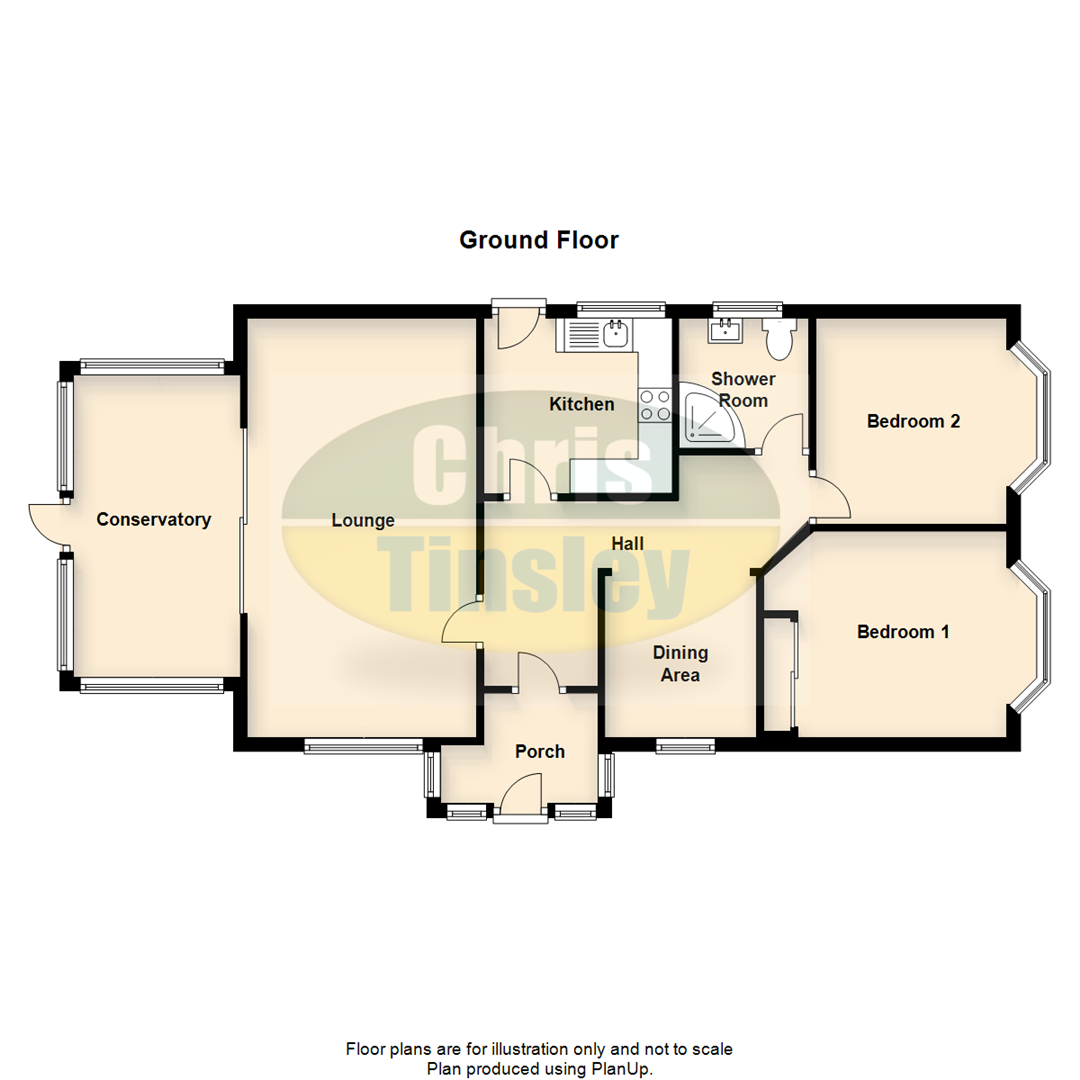Detached bungalow for sale in Southport PR9, 2 Bedroom
Quick Summary
- Property Type:
- Detached bungalow
- Status:
- For sale
- Price
- £ 229,950
- Beds:
- 2
- Baths:
- 1
- Recepts:
- 3
- County
- Merseyside
- Town
- Southport
- Outcode
- PR9
- Location
- Kingston Crescent, Southport PR9
- Marketed By:
- Chris Tinsley
- Posted
- 2018-11-20
- PR9 Rating:
- More Info?
- Please contact Chris Tinsley on 01704 206852 or Request Details
Property Description
A Two Bedroom Detached True Bungalow, Modernised and Improved to an Impressive Standard.
A most impressive two bedroom detached true bungalow located conveniently for a wide range of facilities including Supermarket, Pharmacy and Doctor's surgeries. The immaculate accommodation has undergone a programme of modernisation and improvement and very briefly includes; Lounge, Conservatory, modern fitted Kitchen, two Bedrooms and modern Bathroom/Wc. The Entrance Hallway is partially open plan with a Dining Area, originally the third Bedroom. The property provides off road parking for numerous vehicles and access to a double width garage. The gardens have been landscaped and arranged for ease of maintenance with well tended lawn and established borders to front, side and enclosed courtyard to rear.
Entrance Porch
Upvc double glazed outer door, side window with tiled flooring. Upvc double glazed inner door leading to....
Entrance Hall
Wood grain laminate style flooring, loft access and useful built in boiler cupboard housing the 'Gloworm' combination style central heating boiler system. Archway provides open plan access off entrance hall to dining area.
Dining Area
8'0" x 7'4" overall measurements (2.44m x 2.24m), Upvc double glazed Oriel style window to front and wood grain laminate style flooring continued. This room, formally the third bedroom could be readily converted back if required. (subject to the usual consents).
Family Lounge
20'2" x 11'0" overall measurements, 6.15m x 3.35m overall measurements
Upvc double glazed window, Upvc double glazed sliding patio doors open to conservatory. Lounge includes coal effect electric fire with Marble interior, hearth and wooden fire surround. Wood grain laminate style flooring.
Conservatory
8'0" x 14'6", 2.44m x 4.42m
Upvc double glazed door and windows lead to enclosed stone side courtyard. Conservatory finished with tiled flooring.
Kitchen
8'5" x 9'1", 2.57m x 2.77m
Opaque Upvc double glazed door and windows to side of property. Finished with tiled flooring and tiled walls. The kitchen is arranged in an attractive 'shaker' style with base units which include cupboards and drawers, wall cupboards and working surfaces. Single bowl sink unit with mixer tap and drainer. Breakfast bar fitted to one wall. Base units with integrated washing machine. Appliances include; 'New World' electric oven with four ring ceramic style hob and extractor concealed above. Recess available for freestanding fridge and freezer.
Bedroom 1
11'8" to rear of wardrobes x 9'10", 3.56m to rear of wardrobes x 3.00m
Upvc double glazed bow bay window, attractive fitted wardrobes, wood grain laminate style flooring.
Bedroom 2
9'2" x 9'11" to rear of wardrobes, 2.79m x 3.02m to rear of wardrobes
Upvc double glazed bow bay window, fitted wardrobes to one wall, fly over storage cupboards, wood grain laminate flooring.
Shower Room/Wc
6'3" x 6'3", 1.91m x 1.91m
Opaque Upvc double glazed window. Three piece modern white suite to include low level wc, corner step in shower enclosure with plumbed in shower, vanity wash hand basin with mixer tap, tiled walls, recess spot lighting and tiled flooring.
Outside
The property occupies an established and mature corner plot with front, side and enclosed rear gardens, all being well manicured and immaculately presented with borders including a variety of plants and shrubs. Flagged patio area with loose stone feature. A side drive way provides off road parking for numerous vehicles and leads to a double width detached garage via up and over door which measures 17'5" x 16'3" (5.31m x 4.95m) a courtesy door from garage leads to the enclosed side stone patio area which is very private and not directly overlooked.
Tenure
Please note we have not verified the tenure of this property, please advise us if you require confirmation of the tenure.
Property Location
Marketed by Chris Tinsley
Disclaimer Property descriptions and related information displayed on this page are marketing materials provided by Chris Tinsley. estateagents365.uk does not warrant or accept any responsibility for the accuracy or completeness of the property descriptions or related information provided here and they do not constitute property particulars. Please contact Chris Tinsley for full details and further information.


