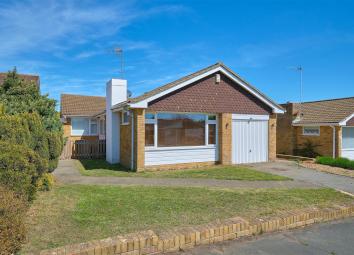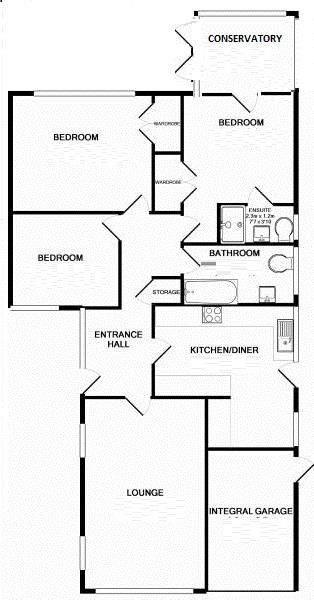Detached bungalow for sale in Seaford BN25, 3 Bedroom
Quick Summary
- Property Type:
- Detached bungalow
- Status:
- For sale
- Price
- £ 435,000
- Beds:
- 3
- Baths:
- 2
- Recepts:
- 2
- County
- East Sussex
- Town
- Seaford
- Outcode
- BN25
- Location
- Belgrave Crescent, Seaford BN25
- Marketed By:
- Rowland Gorringe
- Posted
- 2024-04-30
- BN25 Rating:
- More Info?
- Please contact Rowland Gorringe on 01323 376547 or Request Details
Property Description
Rowland Gorringe are delighted to offer this spacious and well presented three double bedroom detached bungalow in the popular East Blatchington area of Seaford in a quiet 'No through road'. The accommodation briefly comprises of entrance hall, living room, kitchen diner, conservatory, three bedrooms, en-suite shower room and bathroom/WC. Outside there is off road parking to the front leading to the garage whilst the rear is mainly laid to lawn with further patio and covered area for hot tub.
A well presented three bedroom detached bungalow with garage and secluded rear garden
This attractive detached bungalow offers light and spacious accommodation throughout comprising of entrance hall, living room, kitchen dining room, three double bedrooms, conservatory, en-suite shower room and bathroom/WC. To the front the low maintenance and attractive front garden boasts off road parking leading to the garage with further path to the front door, The rear garden is laid to level lawn with well established shrub and flower borders. There is a further side patio with tap and gated side access.
Belgrave Crescent is a cul-de-sac, close to two primary schools and a local parade of shops can be found in nearby Lexden Road. The South Downs National Park, with its walking and cycling trails is also nearby. Blatchington golf course and Seaford town centre lie within a mile. The town itself, offers an uncommercialised seafront promenade, beach, a range of shops, cafes and pubs and a railway station with links to Lewes, Brighton and London (Victoria).
Entrance Hall
Living Room (5.77m x 3.68m (18'11" x 12'1"))
Kitchen Dining Room (4.29m x 4.17m (14'1" x 13'8"))
Bedroom 1 (4.22m x 3.56m (13'10" x 11'8"))
Bedroom 2 (3.38m x 3.30m (11'1" x 10'10"))
En-Suite Shower Room
Conservatory (3.81m x 2.92m (12'6" x 9'7"))
Bedroom 3 (3.25m x 2.82m (10'8" x 9'3"))
Bathroom/Wc
Storage Room
Off Road Parking
Garage
Front & Rear Gardens
Epc Rating: D
Council Tax Band: D
Property Location
Marketed by Rowland Gorringe
Disclaimer Property descriptions and related information displayed on this page are marketing materials provided by Rowland Gorringe. estateagents365.uk does not warrant or accept any responsibility for the accuracy or completeness of the property descriptions or related information provided here and they do not constitute property particulars. Please contact Rowland Gorringe for full details and further information.


