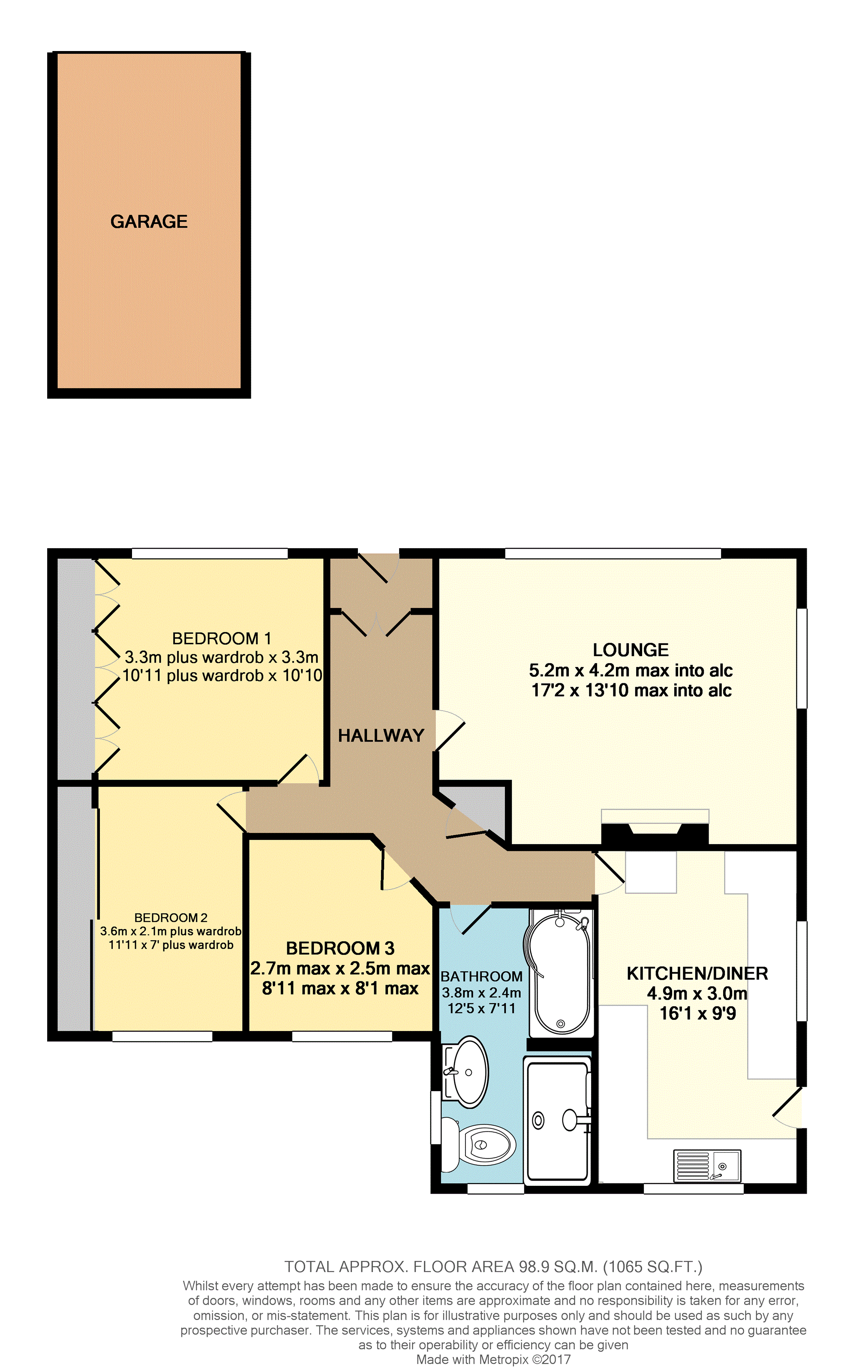Detached bungalow for sale in Seaford BN25, 3 Bedroom
Quick Summary
- Property Type:
- Detached bungalow
- Status:
- For sale
- Price
- £ 385,000
- Beds:
- 3
- Baths:
- 1
- Recepts:
- 1
- County
- East Sussex
- Town
- Seaford
- Outcode
- BN25
- Location
- Rookery Way, Seaford BN25
- Marketed By:
- Purplebricks, Head Office
- Posted
- 2018-10-21
- BN25 Rating:
- More Info?
- Please contact Purplebricks, Head Office on 0121 721 9601 or Request Details
Property Description
Detached. 3 Bedrooms. Sought After Bishopstone. Garage and Parking. Large Garden.
This detached 3 bedroom property has been much improved by the present owners and occupies an elevated position in sought after Bishopstone, with views of the countryside and English Channel.
The owner has thoughtfully and stylishly updated many aspects of this property to include modern refitted bathroom, redecoration and floorings and gas boiler. Benefits and features include double glazing throughout with fitted plantation shutters.
The property is well situated within easy reach of Bishopstone Train Station and having bus routes within close proximity to take you through to Newhaven and Brighton and into nearby Seaford town centre with its shopping and leisure facilities.
The accommodation on offer comprises of, entrance hall, double aspect lounge with fireplace which can be opened up and fitted window shutters.
There is a well equipped double aspect kitchen/dining room measuring 16ft in length and overlooking the pretty rear garden.
The 3 bedrooms are spacious, 2 having built in wardrobes, and the modern refitted bathroom has both bath and double shower cubicle.
The garage with electric up and over door has parking in front and the front garden in approached by steps leading to pretty terrace and seating area. At the rear the garden extends to approx. 80ft and is mature and well maintained offering privacy and space for further extension if required.
Viewing is very highly recommended.
Entrance Hall
Opaque half glazed door to frontwith opaque side panels. Laminated wood flooring.
Glazed double doors to hallway.
Hallway
Laminated wood flooring. Radiator, telephone point and built in airing cupboard.
Lounge
Double aspect with double glazed windows to front and side and fitted with plantation shutters.
Coved ceiling and laminated wood flooring. Radiators and fireplace currently fitted with electric fire but open behind.
Telephone and T.V points.
Kitchen / Diner
Double aspect with double glazed windows to rear and side with opaque half glazed door to side.
Partially tiled walls and vinyl flooring. Gas boiler and radiator.
Range of base and wall units comprising of cupboards and drawers with space for cooker and fridge/freezer and plumbing for washing machine.
Work surfaces with inset single stainless steel sink and drainer unit with mixer tap.
Bedroom One
Double glazed window to front with fitted plantation shutters.
Fitted wardrobes running the full length of the room, radiator and T.V point.
Bedroom Two
Double glazed window to rear. Fitted full length wardrobes with sliding doors. Radiator.
Bedroom Three
Double glazed window to rear. Radiator.
Bathroom
Opaque double glazed windows to rear and side. Wood flooring and fully tiled walls. Fitted storage and chrome heated towel rail.
Refitted with white suite comprising of P shaped bath, double shower cubicle with glass screen, wash hand basin set in vanity unit with cupboards and drawers and low level W.C with hidden cistern.
Rear Garden
Enclosed by fencing with gated side access.
Mainly laid to lawn with paved patio areas, outside tap and wooden shed.
Panted with mature shrubs and trees.
Front Garden
Approached by steps with Landscaped with mature shrubs, terrace with seating area, Downland and Sea views, driveway leading to single garage.
Garage
Electric remote controlled up and over door. Power and light.
Property Location
Marketed by Purplebricks, Head Office
Disclaimer Property descriptions and related information displayed on this page are marketing materials provided by Purplebricks, Head Office. estateagents365.uk does not warrant or accept any responsibility for the accuracy or completeness of the property descriptions or related information provided here and they do not constitute property particulars. Please contact Purplebricks, Head Office for full details and further information.


