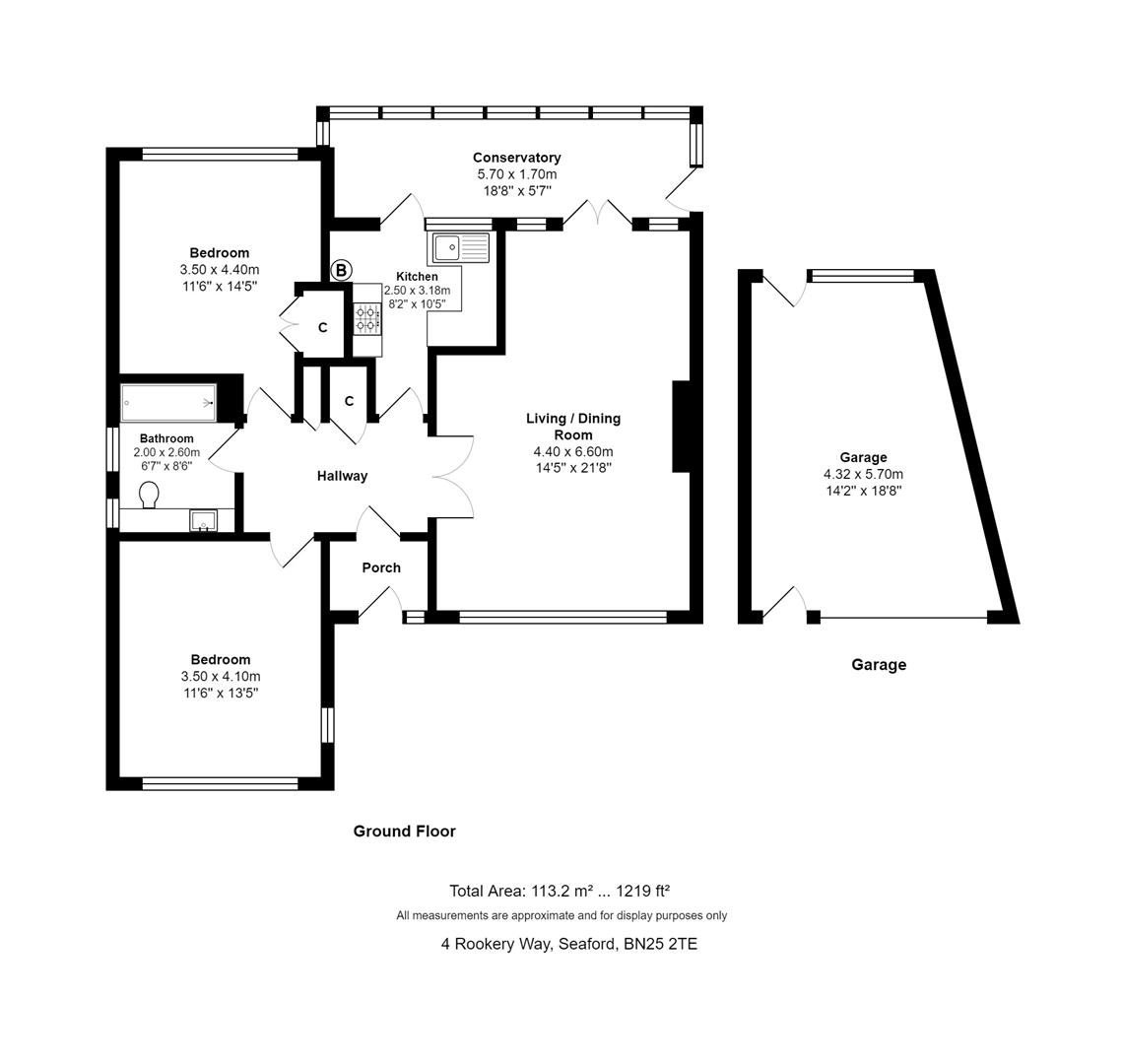Detached bungalow for sale in Seaford BN25, 2 Bedroom
Quick Summary
- Property Type:
- Detached bungalow
- Status:
- For sale
- Price
- £ 399,950
- Beds:
- 2
- Baths:
- 1
- Recepts:
- 2
- County
- East Sussex
- Town
- Seaford
- Outcode
- BN25
- Location
- Rookery Way, Bishopstone, Seaford BN25
- Marketed By:
- Rowland Gorringe
- Posted
- 2024-04-30
- BN25 Rating:
- More Info?
- Please contact Rowland Gorringe on 01323 376547 or Request Details
Property Description
Rowland Gorringe are delighted to present this well presented, refurbished, light & spacious detached bungalow with views to the sea & surrounding countryside. The accommodation comprises of 2 double bedrooms, a 21'through living/dining room, 18' conservatory, new kitchen, new shower room with walk in shower, generous hallway, garage with plumbing & power for utilities. Benefits/features include south easterly rear garden, drive for several vehicles, new gas boiler/plumbing, rewiring & smooth plastered ceilings/walls.
A detached two double bedroom bungalow with views to the sea and countryside.
Recently refurbished over the last year by the current owner this light and spacious bungalow has sea views from the 21'through aspect living/dining room, the 18' conservatory that runs across the rear of the property and the refitted kitchen. The modern shower room/wc has a walk in double shower cubicle. Whilst both double bedrooms enjoy views over surrounding countryside, bedroom 2 has a dual aspect whilst bedroom 1 has built in double wardrobe. Further improvements include new boiler, plumbing, rewiring, smooth plastered walls and ceilings.
Set within the Bishopstone area, Rookery Way has an elevated position and lies approximately one and a half miles from Seaford Town Centre and all its amenities. There is a local bus service with stops nearby and the main bus services to Eastbourne/Brighton are available on the nearby A259. On the neighbouring hill you will find Bishopstone railway station with direct routes to Brighton, Lewes and London Victoria. The seafront promenade, Sailing club and beach are within approximately half a mile.
Entrance Porch
Hallway
Living/Dining Room (6.6m x 4.4m (21'7" x 14'5"))
Conservatory (5.7m x 1.7m (18'8" x 5'6"))
Kitchen (3.18m x 2.5m (10'5" x 8'2"))
Bedroom (4.4m x 3.5m (14'5" x 11'5"))
Bedroom (4.1m x 3.5m (13'5" x 11'5"))
Bathroom (2.6m x 2m (8'6" x 6'6"))
Garage (5.7m x 4.32m max (18'8" x 14'2" max))
Drive
Front Garden
Rear Garden
Council Tax Band: D
Epc: C
Property Location
Marketed by Rowland Gorringe
Disclaimer Property descriptions and related information displayed on this page are marketing materials provided by Rowland Gorringe. estateagents365.uk does not warrant or accept any responsibility for the accuracy or completeness of the property descriptions or related information provided here and they do not constitute property particulars. Please contact Rowland Gorringe for full details and further information.


