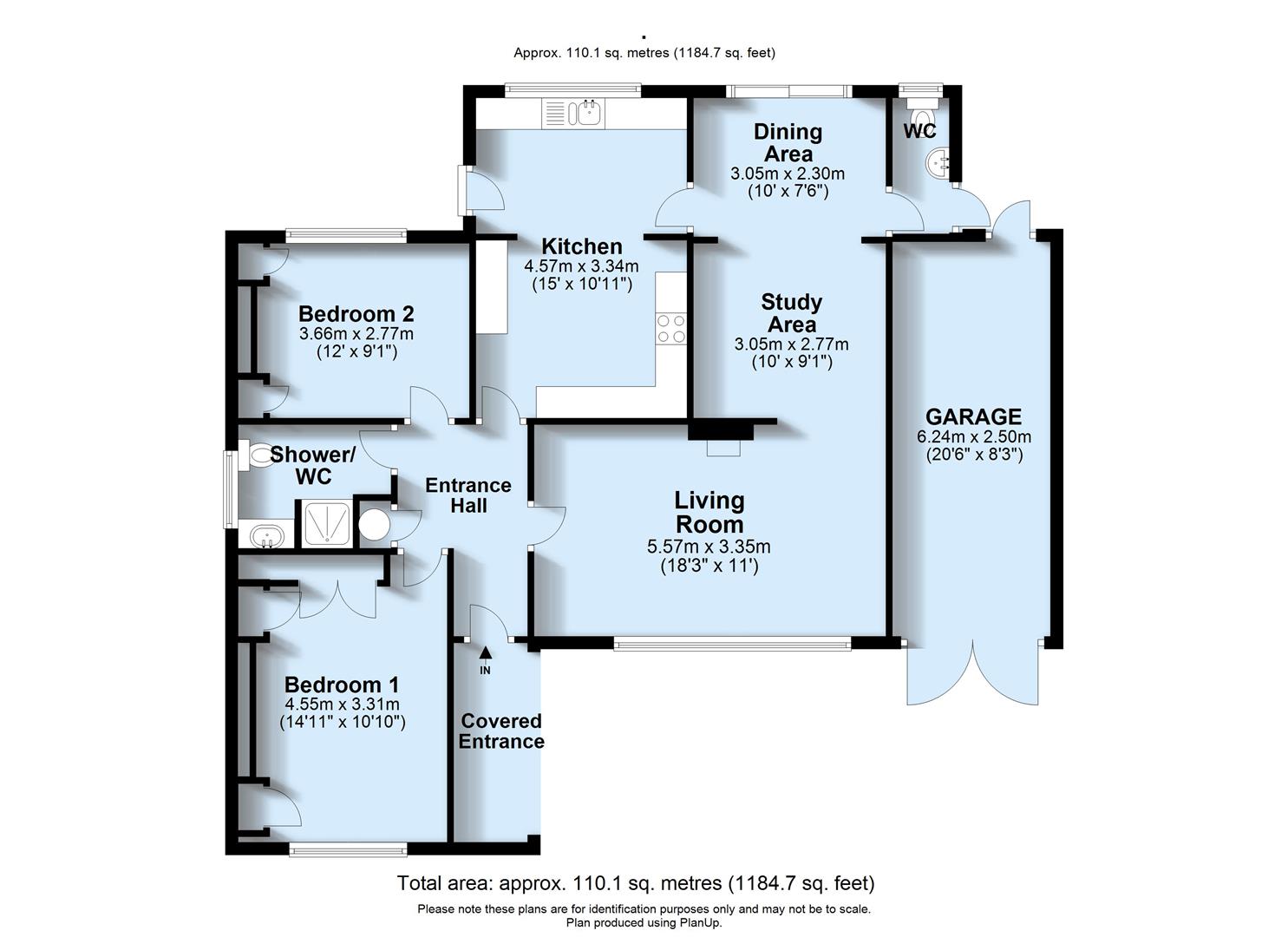Detached bungalow for sale in Seaford BN25, 2 Bedroom
Quick Summary
- Property Type:
- Detached bungalow
- Status:
- For sale
- Price
- £ 400,000
- Beds:
- 2
- Baths:
- 1
- Recepts:
- 2
- County
- East Sussex
- Town
- Seaford
- Outcode
- BN25
- Location
- South Way, Seaford BN25
- Marketed By:
- Rowland Gorringe
- Posted
- 2024-04-30
- BN25 Rating:
- More Info?
- Please contact Rowland Gorringe on 01323 376547 or Request Details
Property Description
Rowland Gorringe are delighted to offer this chain free detached bungalow located within the highly desirable South East quarter of Seaford. With two double bedrooms, extended kitchen, living room opening to the study & extended dining area, shower room/WC, separate WC and garage with drive. Westerly rear garden. Some updating is required.
A detached two double bedroom bungalow located within the desirable south east quarter of Seaford with no onward chain.
The property has an east/west through aspect l-shaped living/dining room with the dining area being part of an extension and having a patio door onto the garden. The extended kitchen has views over the garden as well as access to the dining area, garden and hallway. Both double bedrooms have fitted wardrobes. The west facing rear garden has a patio across the rear of the property, summer house and established trees/shrubs. The property is in need of some modernisation but offers light spacious accommodation in a highly sought after area.
South Way is located in the desirable South East quarter of Seaford, conveniently close to the South Downs National Park, Seaford Head and golf course, which are all within a few hundred yards. Seaford town centre has a range of shopping facilities, restaurants, coffee/tea houses, railway station, bus services and uncommercialised seafront promenade and beach are all within approximately one and a half miles.
Covered Entrance
Hallway
Living Area (5.56m x3.35m (18'3 x11'))
Dining Room (3.05m x 2.29m (10' x 7'6))
Study (3.05m x 2.77m (10' x 9'1))
Kitchen (4.57mx 3.33m (15'x 10'11))
Bedroom 1 (4.55m x 3.30m (14'11 x 10'10))
Bedroom 2 (3.66m x 2.77m (12' x 9'1))
Shower Room/Wc
Westerly Rear Garden
Front Garden
Garage (5.77m x 2.51m (18'11 x 8'3))
Driveway
Council Tax Band: E
Epc Rating: E
Property Location
Marketed by Rowland Gorringe
Disclaimer Property descriptions and related information displayed on this page are marketing materials provided by Rowland Gorringe. estateagents365.uk does not warrant or accept any responsibility for the accuracy or completeness of the property descriptions or related information provided here and they do not constitute property particulars. Please contact Rowland Gorringe for full details and further information.


