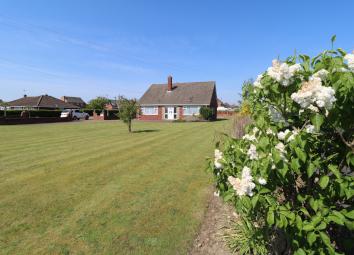Detached bungalow for sale in Scunthorpe DN17, 4 Bedroom
Quick Summary
- Property Type:
- Detached bungalow
- Status:
- For sale
- Price
- £ 299,999
- Beds:
- 4
- Baths:
- 1
- Recepts:
- 1
- County
- North Lincolnshire
- Town
- Scunthorpe
- Outcode
- DN17
- Location
- Main Street, Ealand, Scunthorpe DN17
- Marketed By:
- Keith Clough Estate Agents
- Posted
- 2024-04-29
- DN17 Rating:
- More Info?
- Please contact Keith Clough Estate Agents on 01427 360944 or Request Details
Property Description
Entrance porch Front facing upvc entrance door with glass side screens. Parque floor. Coved ceiling. Internal glass door with side panels leading into reception hallway.
Reception hall 22' 2" x 15' 0" (6.781m x 4.585m) Extensive floor to ceiling built in storage cupboards. Loft access. Radiator.
Living room 24' 2" x 12' 11" (7.375m x 3.940m) Double aspect windows. Open fire with stone fireplace surround and living flame gas fire positioned on a tiled hearth. Coved ceiling. Television and telephone points. Radiators.
Breakfast kitchen Double aspect windows and side facing entrance door. Fitted base and wall units with drawers. Worktop incorporating a stainless steel one and a half bowl drainer sink with mixer taps, extending to breakfast bar. Tiled splash backs. Halogen hob with canopied extractor hood over. Built in electric oven. Provisions for fridge. Floor to ceiling built in cupboards. Walk in pantry. Radiator.
Bedroom 1 12' 2" x 12' 1" (3.721m x 3.685m) Rear facing window. Coved ceiling. Radiator.
Bedroom 2 14' 0" x 8' 5" (4.282m x 2.569m) Side facing window. Coved ceiling. Radiator.
Bedroom 3 / dining room 12' 2" x 11' 7" (3.721m x 3.545m) Rear facing window. Coved ceiling. Radiator.
Bedroom 4 14' 1" x 12' 3" (4.304m x 3.737m) Front facing window. Television point. Coved ceiling. Radiator.
Bathroom 8' 6" x 5' 10" (2.603m x 1.802m) Side facing window. Fitted suite comprising of a low level WC, pedestal wash basin and panelled bath with electric shower over. Shaving point. Fully tiled walls. Radiator.
Outside Block brick paved driveway with ample parking for several vehicles leading to detached single garage with up and over door, coal store, WC and utility area. Extensive front lawned garden enclosed by brick boundary wall with well stocked boarders. Additional driveway to the rear. Rear lawned garden with patio area. External tap and lights.
Property Location
Marketed by Keith Clough Estate Agents
Disclaimer Property descriptions and related information displayed on this page are marketing materials provided by Keith Clough Estate Agents. estateagents365.uk does not warrant or accept any responsibility for the accuracy or completeness of the property descriptions or related information provided here and they do not constitute property particulars. Please contact Keith Clough Estate Agents for full details and further information.


