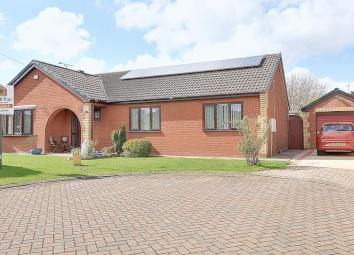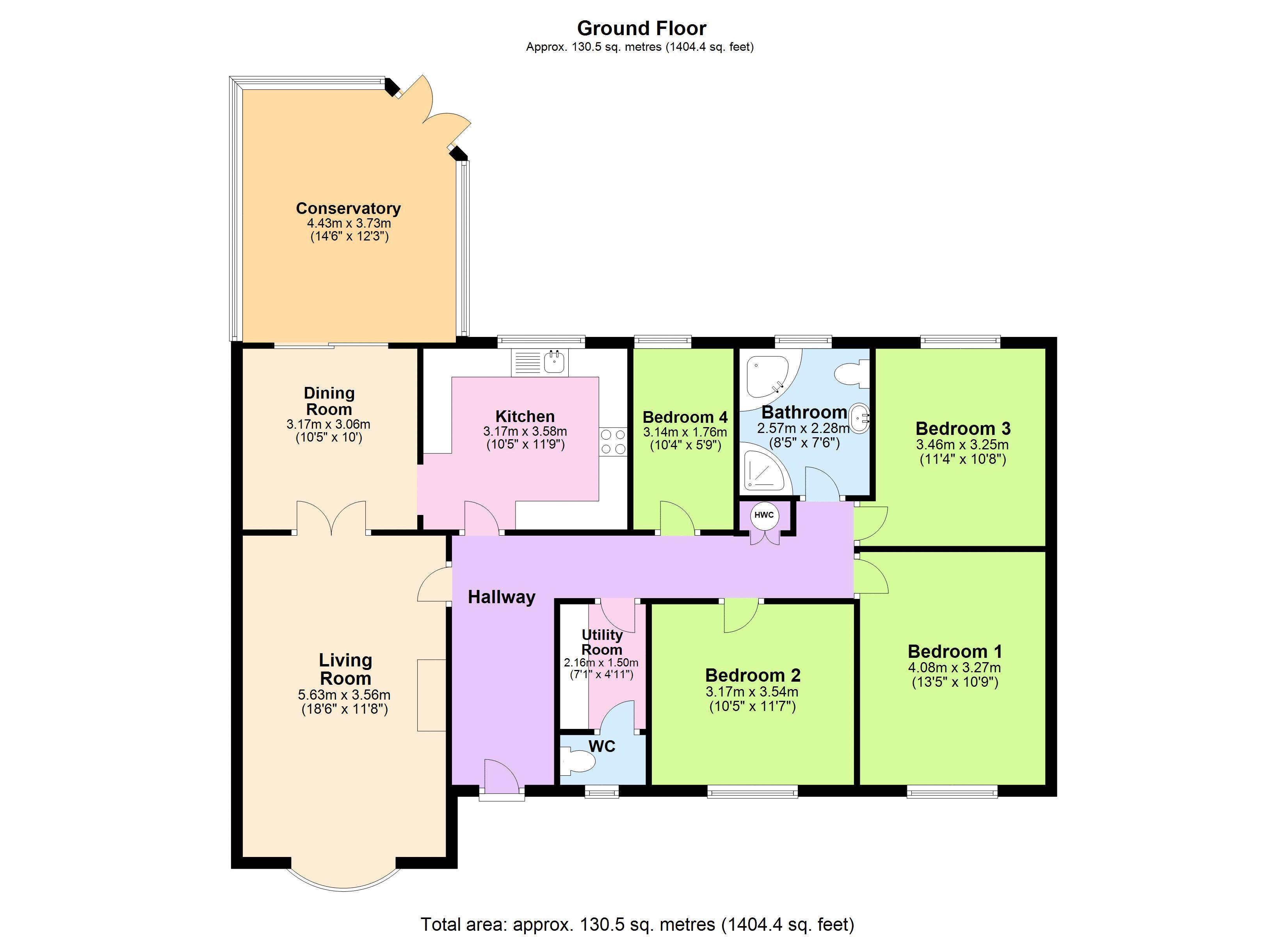Detached bungalow for sale in Scunthorpe DN15, 4 Bedroom
Quick Summary
- Property Type:
- Detached bungalow
- Status:
- For sale
- Price
- £ 259,950
- Beds:
- 4
- Baths:
- 2
- Recepts:
- 3
- County
- North Lincolnshire
- Town
- Scunthorpe
- Outcode
- DN15
- Location
- Witham Drive, Burton-Upon-Stather, Scunthorpe DN15
- Marketed By:
- Paul Fox Estate Agents - Scunthorpe
- Posted
- 2024-04-29
- DN15 Rating:
- More Info?
- Please contact Paul Fox Estate Agents - Scunthorpe on 01724 377972 or Request Details
Property Description
Deceptively Spacious Detached Bungalow! Highly sought after village, cul-de-sac position. Viewing essential!
Enjoying a popular position within this highly sought after village, the Bungalow provides spacious accommodation throughout which has also been extended and may prove of particular interest to a family & comprises Spacious Entrance Hall, Excellent Size Living Room with double opening doors through to the Dining Room Which serves access into the Kitchen & Large Conservatory. The Main hall also leads to a Utility Room With Wc, 3 Double Bedrooms Plus 4th Single Or Office. All 3 Double Bedrooms have fitted wardrobes and the master has a hidden shower area within the wardrobes. To complete the accommodation, the main bathroom is modern with 4 piece suite. The outside has off street parking, detached single garage and a lovely private and easily maintained rear garden with summer house and hot tub area. Viewing is A must, so don't delay! EPC Rating: C.
Unapproved Draft Brochure
Main Reception Hall
With a brown woodgrain effect uPVC double glazed entrance door with leaded side light, loft access, double built in airing cupboard with cylinder tank and shelving, coving, the first door to the left leads through to a;
Lovely Size Main Family Living Room (Measures approx. 18' 6'' x 11' 8'' (5.63m x 3.56m))
With a leaded uPVC double glazed woodgrain effect bow window to the front elevation, fire surround with marble inset and hearth with a coal effect gas fire, television point, Amcor Air air-conditioning unit, decorative coving and double opening Georgian doors leads through to an;
Separate Dining Room (Measures approx. 10' 5'' x 10' 0'' (3.17m x 3.06m))
With laminate flooring, dado rail, coving, archway through to the kitchen and a set of double glazed sliding patio doors leads through to an;
Excellent Size Conservatory (Measures approx. 14' 6'' x 12' 3'' (4.43m x 3.73m))
With uPVC double glazed windows, frosted polycarbonate style roof with ceiling fan and lighting, French doors to the rear garden.
Kitchen (Measures approx. 11' 9'' x 10' 5'' (3.58m x 3.17m))
With a woodgrain effect leaded uPVC double glazed window overlooking the rear garden, with the kitchen offering a range of shaker style base units, draw units and wall units, a modern five ring stainless steel gas hob with overhead cooker extractor and canopy, Beko double oven, Quartz worktop with a 1 ½ bowl recessed stainless steel sink unit, hot and cold mixer tap, exposed brick work to one wall, telephone point, tiled splash backs, tiled floor, coving and door leading back through to the main hall.
Interal Utility Room (Measures approx. 7' 1'' x 4' 11'' (2.16m x 1.50m))
With a shaker style modern wall units, work surface with plumbing available for washing machine beneath, tiled flooring and continues through to an;
Cloaksroom (Measures approx. 2' 11'' x 4' 11'' (0.89m x 1.51m))
With a timber framed sealed leaded window to the front elevation, low flush WC and a wall mounted hand wash basin with tiled splash backs and internal lighting.
Main Master Bedroom (Measures approx. 10' 9'' x 13' 5'' (3.27m x 4.08m))
With a brown woodgrain effect leaded and uPVC double glazed window to the front elevation, fitted bank of wardrobes to one wall with a concealed;
Shower Area (Measures approx. 5' 0'' x 5' 0'' reducing down to 1' 10'' (1.53m x 0.55m))
With a low flush WC, pedestal wash basin and corner shower cubicle with Triton shower, all hidden behind a set of double opening doors to the main wardrobes, wall extractor an inset ceiling spot lights and tiled flooring.
Front Double Bedroom 2 (Measures approx. 10' 5'' x 11' 7'' (3.17m x 3.54m))
With a woodgrain effect uPVC double glazed leaded window to the front elevation, attractive fitted wardrobes to one wall with draw unit and dressing table, overhead cupboards.
Double Bedroom 3 (Measures Approx. 3.25m reducing down to 2.98m x 5.46m (10' 8'' reducing down to 9' 9'' x 17' 11''))
With a brown woodgrain effect leaded uPVC double glazed window, attractive fitted wardrobes offering two double wardrobes and overhead cupboards.
Single Bedroom 4 (Measures approx. 10' 4'' x 5' 9'' (3.14m x 1.75m))
With a woodgrain effect leaded uPVC double window to the rear, wall mounted Baxi Solo gas boiler.
Attractive Bathroom (Measures approx. 8' 5'' x 7' 6'' (2.57m x 2.28m))
With a frosted woodgrain effect uPVC double glazed leaded window, chrome tiled heater rail and an attractive suite comprising of a circular hand wash basin into an open vanity with hot and cold mixer tap, low flush WC, corner panelled bath and corner shower quadrant with screen and Acqua Lisa shower, tiled splash backs, inset ceiling spot lights and tiled flooring.
Grounds
The property stands in grounds which to the rear offers superb private rear garden which has been landscaped and patio with a decked area and Bagola, summer house with adjoining open Bagola with hot tub and patio area. Established shrub flowering borders and small rose bed and a bark filled area and an attached greenhouse to one gable end. To the other side of the property there is a driveway
which provides off street parking and serves access to the detached garage with
three windows, two the side elevation and one to the rear elevation, personal door and up and over garage door. Gated access between the garage and the bungalow secures the rear and offers an excellent degree of privacy. The driveway is concrete with block edging, whilst the front garden is open to Witham Drive, with established lawned garden.
Services
Mains gas, electricity, water and drainage are understood to be connected.
Central Heating
There is gas central heating to the bungalow.
Double Glazing
The property has double glazed windows and doors.
Property Location
Marketed by Paul Fox Estate Agents - Scunthorpe
Disclaimer Property descriptions and related information displayed on this page are marketing materials provided by Paul Fox Estate Agents - Scunthorpe. estateagents365.uk does not warrant or accept any responsibility for the accuracy or completeness of the property descriptions or related information provided here and they do not constitute property particulars. Please contact Paul Fox Estate Agents - Scunthorpe for full details and further information.


