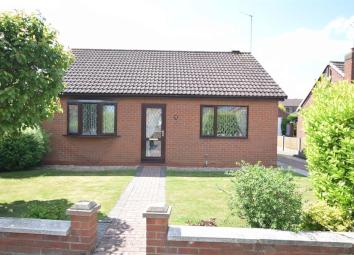Detached bungalow for sale in Scunthorpe DN15, 3 Bedroom
Quick Summary
- Property Type:
- Detached bungalow
- Status:
- For sale
- Price
- £ 152,000
- Beds:
- 3
- County
- North Lincolnshire
- Town
- Scunthorpe
- Outcode
- DN15
- Location
- Ryedale Avenue, Winterton, Scunthorpe DN15
- Marketed By:
- Hunters - Scunthorpe
- Posted
- 2024-04-25
- DN15 Rating:
- More Info?
- Please contact Hunters - Scunthorpe on 01724 781314 or Request Details
Property Description
This well presented bungalow, which is well maintained internally and externally, briefly comprises; a generous lounge, fitted kitchen, two good sized bedrooms, a further reception room / bedroom - dependant on requirements - and a bathroom. To the front of the home there is a grassed area, with mature shrubs, which sits adjacent to the driveway, with off road parking for several vehicles, leading to the garage. To the rear of the property there is a well maintained garden, which is predominantly laid to lawn, with shrubs and hedging providing a natural border to the area. In addition to this the home benefits from a gas central heating system and double glazing.
This home, which is ideal for couples and families, is located in the small town of Winterton, close to local schools, amenities and bus routes. Winterton is central to both Hull and Scunthorpe both offering further amenities and shops. Viewing advised!
Front view
Attractive front of the home, with a grassed lawn and mature shrubs offering a natural border for the area. There is a driveway, offering ample off road parking, leading to the garage, which benefits from electrics.
Rear garden
Well maintained rear garden, which is mainly laid to lawn, with a patio seating area. This well presented area is surrounded with mature shrubs and hedging, offering a natural border and privacy to the area.
Lounge
3.65m (12' 0") x 5.35m (17' 7")
Neutrally decorated, generous lounge to the front aspect of the home.
Lounge angle 2
kitchen
3.45m (11' 4") x 2.91m (9' 7")
Fitted kitchen to the rear aspect of the home, with ample wall and floor units for storage. The kitchen benefits from an integral oven, hob and extractor fan.
Kitchen angle 2
dining room / bedroom 3
3.37m (11' 1") x 2.69m (8' 10")
Further reception room to the rear of the home, which is currently being used as a dining room, but could also be used as a third bedroom if required.
Master bedroom
3.34m (11' 0") x 3.17m (10' 5")
Good sized, double bedroom to the front of the property.
Master bedroom angle 2
hallway
bedroom 2
3.35m (11' 0") x 2.09m (6' 10")
Good sized second bedroom, with fitted storage.
Bathroom
1.86m (6' 1") x 1.68m (5' 6")
Bathroom with neutral white suite.
Rear view
rear garden angle 2
rear garden angle 3
driveway
front view angle 2
front garden
Property Location
Marketed by Hunters - Scunthorpe
Disclaimer Property descriptions and related information displayed on this page are marketing materials provided by Hunters - Scunthorpe. estateagents365.uk does not warrant or accept any responsibility for the accuracy or completeness of the property descriptions or related information provided here and they do not constitute property particulars. Please contact Hunters - Scunthorpe for full details and further information.


