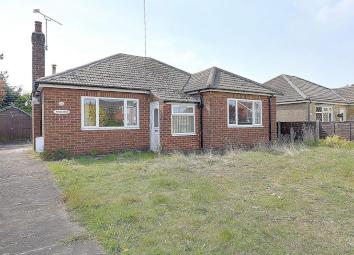Detached bungalow for sale in Scunthorpe DN15, 3 Bedroom
Quick Summary
- Property Type:
- Detached bungalow
- Status:
- For sale
- Price
- £ 154,950
- Beds:
- 3
- Baths:
- 1
- Recepts:
- 1
- County
- North Lincolnshire
- Town
- Scunthorpe
- Outcode
- DN15
- Location
- Ferry Road West, Scunthorpe DN15
- Marketed By:
- Paul Fox Estate Agents - Scunthorpe
- Posted
- 2024-04-16
- DN15 Rating:
- More Info?
- Please contact Paul Fox Estate Agents - Scunthorpe on 01724 377972 or Request Details
Property Description
A Vacant Detached Bungalow standing on a large plot and having great scope for modernisation throughout. The property is very original with decor and layout since construction but provides accommodation which may appeal to someone looking to downsize. The property is located on a popular road with easy access to the main Town Centre, Orbital Road & Motorway Links. Front Reception, Inner Main Hall, Living Room, Kitchen, 3 Bedrooms & Bathroom, Ample Off Street Parking, Large Southerly Facing Rear Garden. No chain! EPC Rating: E
Unapproved Brochure
Front Reception (3' 0'' x 5' 1'' (0.91m x 1.56m) approx)
With a double glazed entrance door and double glazed window, original single glazed door and matching side light taking you through to the main hallway.
Main Hallway
With a built-in store cupboard, coving and a first door to the left taking you through to the living room.
Living Room (12' 11'' x 14' 0'' (3.94m x 4.26m) approx)
With a double glazed window to the front elevation, original fireplace with electric fire, television point and coving.
Kitchen (11' 11'' x 10' 0'' (3.64m x 3.04m) approx)
With a double glazed window, solid fuel burner, double drainer enamel sink unit, fitted low level cupboards and tall boy style cupboards, ceiling strip light and electric cooker point.
Front Bedroom 1 (12' 0'' x 11' 11'' (3.66m x 3.62m) approx)
With a double glazed window.
Bedroom 2 (10' 1'' x 9' 1'' (3.08m x 2.77m) approx)
With a double glazed window and double built-in wardrobe.
Bedroom 3 (10' 0'' x 8' 11'' (3.04m x 2.72m) approx)
With a double glazed window.
Bathroom (5' 6'' x 7' 5'' (1.67m x 2.27m) approx)
With a double glazed window, white three piece aci paisley suite consisting of a low flush WC, pedestal wash basin and bath, part tiled walls and loft access.
Grounds
The property stands in grounds which are established to the front with a good size driveway to the side of the property providing off street parking and serving access to a timber shed. There is a further garden shed and brick store with the rear garden itself enjoying a southerly facing aspect being of an excellent size and established with mature shrubs.
Property Location
Marketed by Paul Fox Estate Agents - Scunthorpe
Disclaimer Property descriptions and related information displayed on this page are marketing materials provided by Paul Fox Estate Agents - Scunthorpe. estateagents365.uk does not warrant or accept any responsibility for the accuracy or completeness of the property descriptions or related information provided here and they do not constitute property particulars. Please contact Paul Fox Estate Agents - Scunthorpe for full details and further information.


