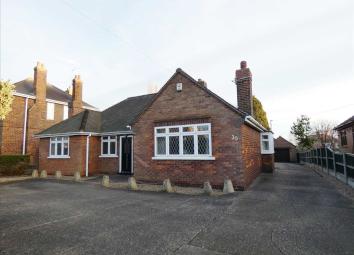Detached bungalow for sale in Scunthorpe DN17, 4 Bedroom
Quick Summary
- Property Type:
- Detached bungalow
- Status:
- For sale
- Price
- £ 265,000
- Beds:
- 4
- Baths:
- 1
- Recepts:
- 1
- County
- North Lincolnshire
- Town
- Scunthorpe
- Outcode
- DN17
- Location
- Moorwell Business Park, Moorwell Road, Bottesford, Scunthorpe DN17
- Marketed By:
- Hornsby Estate Agents
- Posted
- 2019-02-23
- DN17 Rating:
- More Info?
- Please contact Hornsby Estate Agents on 01724 377871 or Request Details
Property Description
* Detached four bedroom bungalow with heaps of character on the Western fringe of Bottesford, close to neighbourhood shops and health centres and benefitting from a large South facing rear garden
* Dining kitchen with open fire surround, lounge, dining hall, cloaks, utility, large store, family bathroom and four bedrooms
* Gas central heating, mostly uPVC double glazed, drive, two single garages and attractive established gardens, the good size rear garden being South facing
Enclosed Entrance Porch:
With oak style door and fitted double cupboards
Entrance Hall:
With dual aspect windows, delft shelving and radiator
Lounge: (4.25m (13.95'0") x 3.98m (13.06'0") into recess)
With tiled fire place and timber surround housing a gas fire, fitted cupboard and display cabinet, ceiling cornice and large radiator
Kitchen/Diner: (3.82m (12.53'0") into bay x 3.78m (12.39'0"))
With light oak style units and granite style worktops, comprising circular sink and drainer with mixer tap, range of fitted cupboard units, wall cupboards, drawer unit, original shelved pantry with cupboard over, double radiator and what appears to be the original cast iron open fireplace and oven with hotplate with timber mantle over
Dining Hall: (3.43m (11.26'0") x 2.01m (6.6'0"))
With uPVC double glazed entrance door, window and large store cupboard (1.86m (6.1'0") x 0.87m (2.85'0")
Cloaks/Toilet Off:
With low flush WC
Utility: (1.80m (5.89'0") x 2.00m (6.56'0"))
With cream, Hessian style wall cupboards, contrasting worktops, Belfast style sink, tiling to splashbacks, plumbing for automatic washing machine and wall mounted Vaillant boiler
Front Double Bedroom 1: (3.51m (11.5'0") x 3.34m (10.95'0") into recess)
With ceiling cornice and radiator
Rear Double Bedroom 2: (3.80m (12.46'0") x 3.33m (10.92'0"))
With radiator
Rear Bedroom 3: (2.88m (9.44'0") x 2.74m (8.98'0"))
With radiator
Bedroom 4/Guest Room: (2.76m (9.07'0") x 1.82m (5.97'0"))
With radiator
Family Bathroom: (2.72m (8.94'0") x 2.09m (6.87'0"))
With soft grey wash basin, low flush WC and panelled bath with Triton T80SI shower over, shower curtain rail, airing cupboard, tiled walls and radiator
Central Heating:
From a gas fired boiler to radiators (not tested)
Double Glazing:
White uPVC and wood double glazing is fitted
Single Garage 1: (5.54m (18.18'0") x 3.76m (12.32'0"))
Of brick construction with pitch tiled roof, timber concertina door, shelving, eaves storage, light and power
Single Garage 2: (5.54m (18.18'0") x 3.04m (9.97'0"))
Of concrete sectional construction with metal up and over door
Gardens:
The front garden is mainly concrete providing parking for approximately 6 cars, established tree and conifer and pebbled area. The attractive rear garden has raised patio area, lawns, pebbled areas, flower beds, magnolia tree, private lawned area to the rear of the garage and timber and conifer hedging for privacy
Carpets, curtains, light fittings and some furniture may be for sale as extra by negotiation
Property Location
Marketed by Hornsby Estate Agents
Disclaimer Property descriptions and related information displayed on this page are marketing materials provided by Hornsby Estate Agents. estateagents365.uk does not warrant or accept any responsibility for the accuracy or completeness of the property descriptions or related information provided here and they do not constitute property particulars. Please contact Hornsby Estate Agents for full details and further information.

