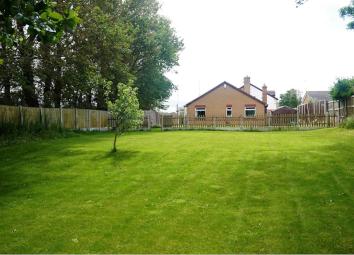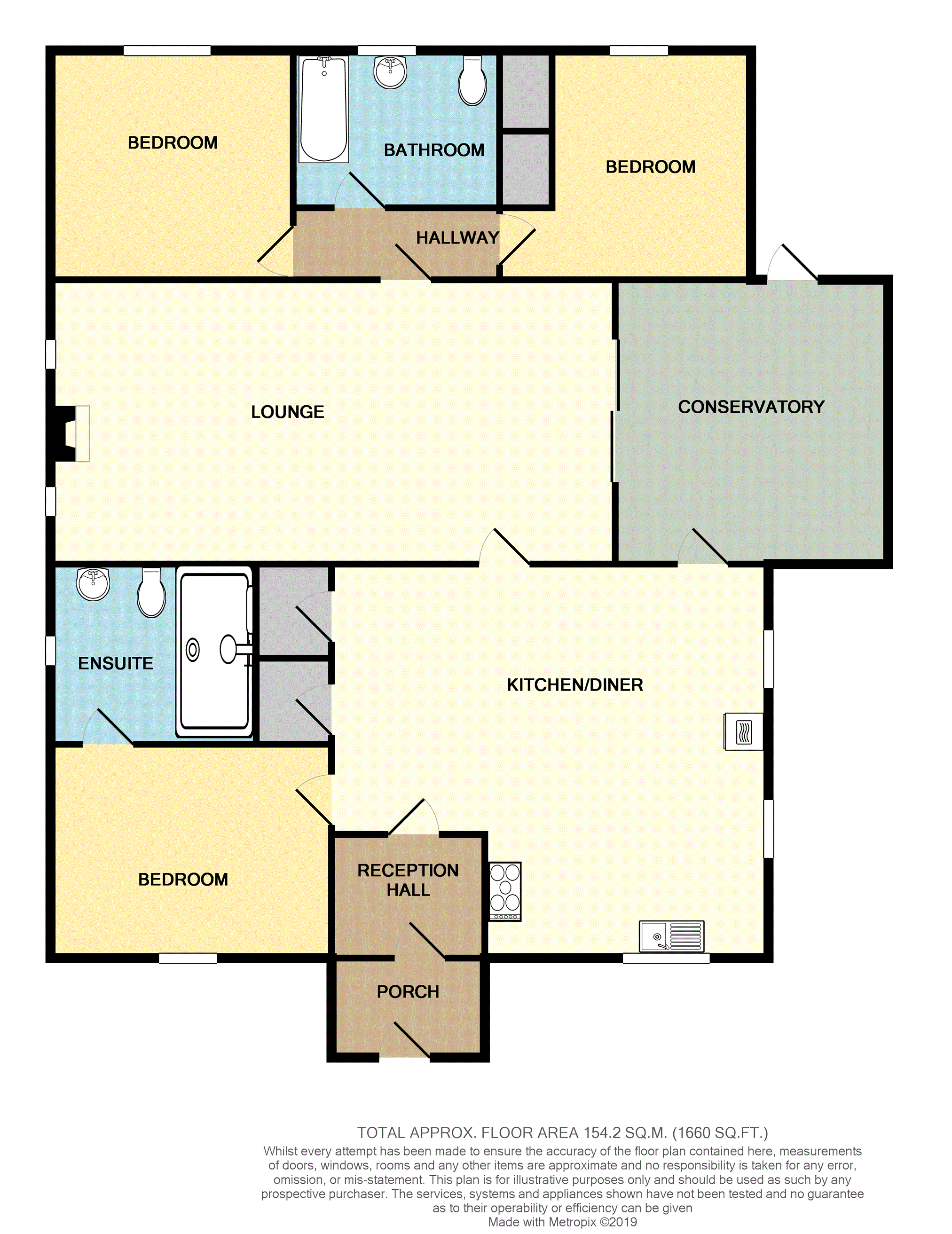Detached bungalow for sale in Rhyl LL18, 3 Bedroom
Quick Summary
- Property Type:
- Detached bungalow
- Status:
- For sale
- Price
- £ 180,000
- Beds:
- 3
- Baths:
- 1
- Recepts:
- 1
- County
- Denbighshire
- Town
- Rhyl
- Outcode
- LL18
- Location
- Trem Y Foryd, Rhyl LL18
- Marketed By:
- Purplebricks, Head Office
- Posted
- 2024-04-30
- LL18 Rating:
- More Info?
- Please contact Purplebricks, Head Office on 024 7511 8874 or Request Details
Property Description
If you are looking for a spacious bungalow within walking distance to the beach with a private larger than average garden then look no further as this bungalow will tick all the boxes ………..
Located on a quite cul de sac within walking distance of the sea front and only a few minutes drive from the local shops, school and leisure facility's.
This detached bungalow is sat on a generous plot and comprises of large lounge, large kitchen, conservatory, three bedrooms with the master having an En suite and family bathroom.
To the front you will be greeted by a large driveway providing ample off road parking that leads to the garage.
To the rear prepare to be impressed by this large well presented garden that is mainly laid to a grassed lawn area with a fantastic selection of plants, trees, flowers and mature shrubs. Two sheds for additional storage.
This Property needs to be viewed to appreciate everything it has to offer.
To book your viewing please visit
or if you have any questions please call Lynsey the local expert on
Lounge
20.04 ft x 12.11 ft
Large quirky lounge with a high wooden cathedral style ceiling, feature fire place, wall lights, power points, radiators, patio doors leading to the conservatory.
Kitchen
16.06 ft x 15.00 ft
Large kitchen with a good range of wall base and drawer units with complimentary work surfaces over, built in oven and grill with separate gas hob that has extractor fan over, void for washing machine and fridge freezer, breakfast bar, Upvc double glazed window to the front and side elevation.
Conservatory
11.09 ft x 11.02 ft
Located off the lounge over looking the rear garden.
Master En-Suite
11.07 ft x 11.02 ft
Double bedroom with Upvc double glazed window to the front elevation, power points, radiator. Access to loft space.
En suite
7.11 ft x 5.04 ft
Modern fitted bathroom fully tiled with shower, low flush Wc and hand wash basin, Upvc glazed window to the side elevation.
Bedroom Two
12.03 ft x 9.11 ft
Double bedroom with Upvc double glazed window to the rear elevation, power points, radiator, handy built in storage cupboard
Bedroom Three
8.00 ft x10.00 ft
Bedroom three with Upvc double glazed window to the rear elevation, power points, radiator.
Bathroom
7.05 ft x 6.03 ft
Modern fitted bathroom tiled for ease of maintenance. Comprising of bath, vanity sink and toilet unit, towel rail. Built in storage cupboard.
Property Location
Marketed by Purplebricks, Head Office
Disclaimer Property descriptions and related information displayed on this page are marketing materials provided by Purplebricks, Head Office. estateagents365.uk does not warrant or accept any responsibility for the accuracy or completeness of the property descriptions or related information provided here and they do not constitute property particulars. Please contact Purplebricks, Head Office for full details and further information.


