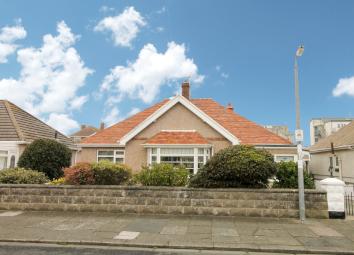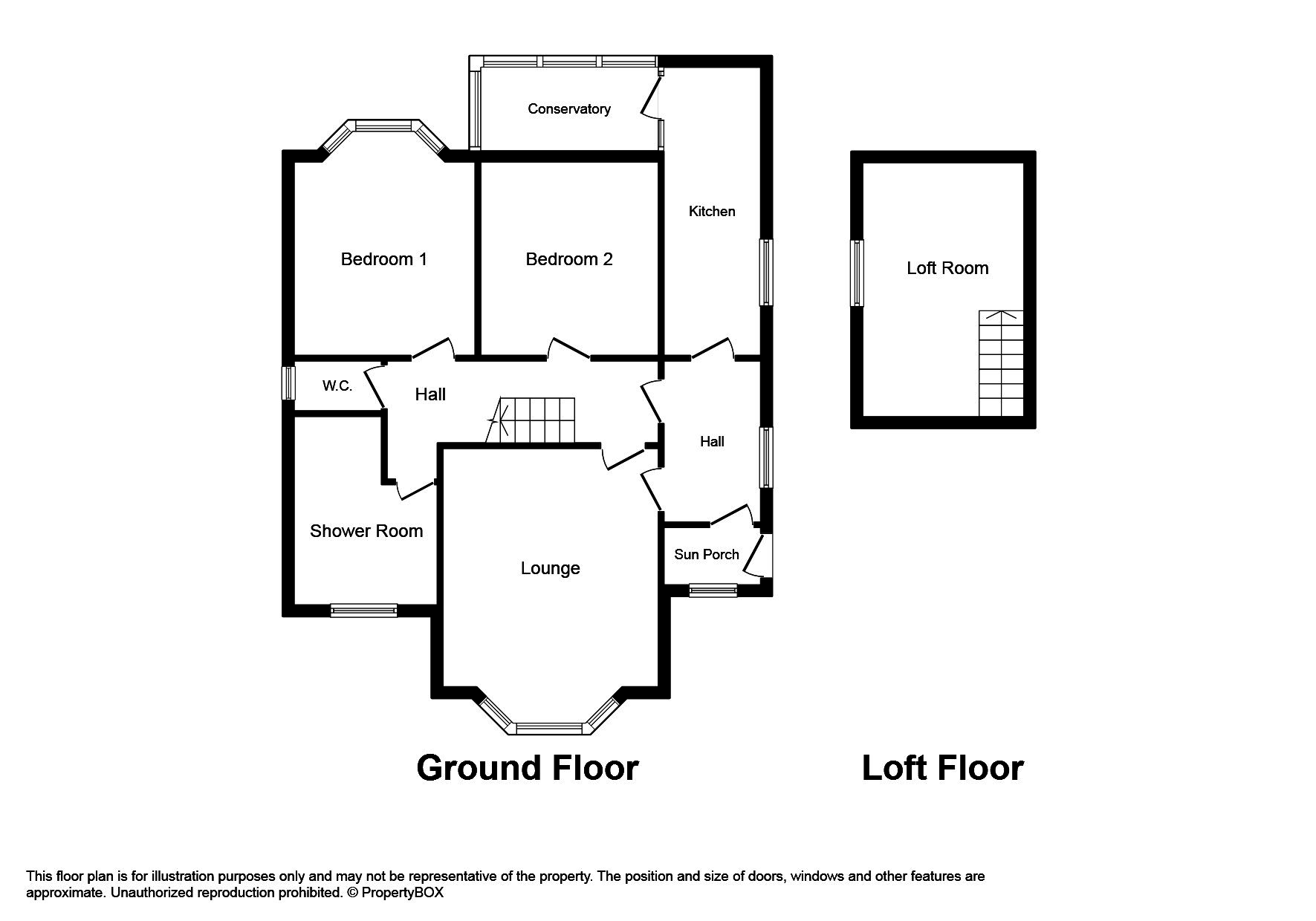Detached bungalow for sale in Rhyl LL18, 3 Bedroom
Quick Summary
- Property Type:
- Detached bungalow
- Status:
- For sale
- Price
- £ 179,950
- Beds:
- 3
- Baths:
- 1
- Recepts:
- 2
- County
- Denbighshire
- Town
- Rhyl
- Outcode
- LL18
- Location
- Burns Drive, Rhyl, Denbighshire LL18
- Marketed By:
- Peter Large Estate Agents
- Posted
- 2024-04-30
- LL18 Rating:
- More Info?
- Please contact Peter Large Estate Agents on 01745 400909 or Request Details
Property Description
This spacious bungalow offers two reception rooms, conservatory, large fitted kitchen and stands in lovely well kept gardens. It benefits by way of gas central heating and upvc double glazing. Having ample off street parking and garage.
UPVC double glazed entrance door leads into:
Sun porch 9' 1" x 5' 8" (2.79m x 1.74m) With a radiator and uPVC double glazed windows overlooking the front.
Feature staineglass door gives access into:
Dining hall 12' 9" x 9' 3" (3.89m x 2.82m) With coved ceiling, picture rails, dado rails, power points, double panelled radiator and uPVC stained glass feature window overlooking the side.
Lounge 16' 11" x 14' 6" (5.17 (into bay)m x 4.43m) With a uPVC double glazed bay window overlooking the front of the property, radiator, coved ceiling, picture rails, dado rails, fitted gas fire in a decorative fireplace with raised tiled hearth and back.
Kitchen 19' 3" x 8' 1" (5.88m x 2.47m) Having a comprehensive range of cream fitted units to include wall cupboards and base units with a worktop surface over, stainless steel sink top with mixer tap over, further wall cupboards with glazed display unit, space for fridge and freezer, power points, space for gas cooker with extractor fan over, space and plumbing for automatic washing machine wall mounted Viasi boiler which supplies the domestic hot water and radiators, uPVC double glazed window overlooking the side and a glazed door with stained glass feature panels which leads through to the conservatory.
Conservatory 11' 4" x 7' 0" (3.47m x 2.15m) uPVC constructed conservatory with uPVC double glazed door leading to the rear garden, radiator and power points.
Inner hallway With stained glass arch feature window, under stairs cupboard with meters, built-in storage cupboard, radiator and stairs leading to loft room.
Bedroom two 11' 8" x 11' 6" (3.58m x 3.51m) With a uPVC double glazed window overlooking the conservatory, radiator and power points.
Bedroom one 12' 10" x 12' 11" (3.93m x 3.96m) Having a uPVC double glazed bay window overlooking the rear garden, radiator and power points.
Bathroom 9' 2" x 6' 0" (2.81m x 1.84m) With a panelled bath with telephonic shower over, a Charlotte pedestal wash hand basin, a Charlotte bidet, tongue and groove clad ceiling, radiator, uPVC double glazed frosted window.
Shower room 5' 10" x 4' 1" (1.80m x 1.25m) Having a built-in shower cubicle with electric shower over, low flush WC, wash hand basin, part-tiled walls to dado rail, radiator and uPVC stained glass feature frosted window
loft room 15' 2" x 7' 10" (4.63m x 2.41m) Providing useful extra space and having a uPVC double glazed window overlooking the rear garden, built-in wardrobe, radiator and power points.
Outside Double wrought iron gates give access onto a paved driveway which provides ample off street parking for several vehicles and leads to a larger then average garage with timber doors and workbench to the rear. The garden to the front is landscaped for ease of maintenance with borders containing a variety of established plants and shrubs. A timber gate gives access to the rear garden. The rear garden is also landscaped for ease of maintenance and contains a variety of established plants and shrubs, rustic bricks give access to a raised patio area ideal for 'al fresco' entertaining, a timber constructed store and some raised borders, at the lower end there is a variety of timber constructed stores and a open pergola, a personal door gives access into the garage and at the rear of the garage there is a uPVC double glazed and part brick constructed sun room/hobby room whilst enjoying the garden. Large timber gates give access into the rear entry and the garden enjoys a sunny and secluded position.
Directions From the Rhyl agency office proceed along Russell Road continuing onto Rhyl Coast Road turning left onto Old Golf Road and then first right into Burns Drive where the property can be seen on the left hand side by way of a For Sale board.
Services Mains gas, electric and water are believed available or connected to the property. All services and appliances not tested by the Selling Agent.
Property Location
Marketed by Peter Large Estate Agents
Disclaimer Property descriptions and related information displayed on this page are marketing materials provided by Peter Large Estate Agents. estateagents365.uk does not warrant or accept any responsibility for the accuracy or completeness of the property descriptions or related information provided here and they do not constitute property particulars. Please contact Peter Large Estate Agents for full details and further information.


