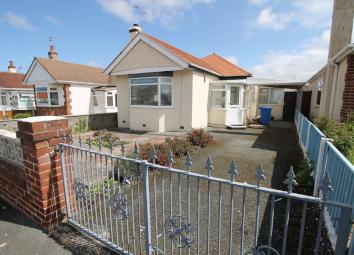Detached bungalow for sale in Rhyl LL18, 2 Bedroom
Quick Summary
- Property Type:
- Detached bungalow
- Status:
- For sale
- Price
- £ 120,000
- Beds:
- 2
- Baths:
- 1
- County
- Denbighshire
- Town
- Rhyl
- Outcode
- LL18
- Location
- Shaun Close, Rhyl LL18
- Marketed By:
- Peter Large Estate Agents
- Posted
- 2024-04-12
- LL18 Rating:
- More Info?
- Please contact Peter Large Estate Agents on 01745 400909 or Request Details
Property Description
Standing in good size gardens the property has been improved by its present Owner and benefits by way of gas central heating and off street parking.
UPVC double glazed entrance door: Into:
Entrance porch: With uPVC double glazed windows to sides, tiled floor and double glazed frosted door into:
Reception hall: With stripped timber floor, power points, access to roof space, double panelled radiator, electric consumer unit, cupboard housing the electric meter and uPVC double glazed window overlooking the side.
Lounge: 12' 9" x 12' 3" into bay (3.90m x 3.75m) With the continuation of the exposed timber flooring, double panel radiator, power points, T.V aerial point, feature fireplace with wood burner inset and uPVC double glazed box bay window overlooking the front.
Kitchen: 10' 4" x 8' 3" (3.17m x 2.54m) Having an array of units comprising wall cupboards, worktop surface with base cupboards beneath, space for under counter fridge, space and gas point for cooker, single drainer stainless steel sink with mixer tap over, part tiled walls, power points, vinyl floor, double panelled radiator, inset cupboard housing the wall mounted 'Worcester' combination boiler supplying the domestic hot water and radiators with space and plumbing for automatic washing machine, spotlights, uPVC double glazed window overlooking the front and timber glazed door giving access into:
Utility room: 7' 3" x 4' 7" (2.23m x 1.40m) With quarry tiled floor, ample power points, space for tall standing fridge/freezer, double glazed windows overlooking the front, side and rear and timber glazed door giving access onto the rear.
Bedroom one: 11' 6" x 9' 4" (3.52m x 2.87m) With power points, double panelled radiator and double glazed sliding patio doors leading onto:
Aluminium glazed lean-to: 10' 6" x 7' 10" (3.21m x 2.40m) With double sliding doors leading onto the rear garden.
Bedroom two: 8' 11" x 8' 3" (2.73m x 2.53m) With power points, double panelled radiator and uPVC double glazed window overlooking the side.
Bathroom: 6' 3" x 5' 5" (1.92m x 1.66m) Having a three piece suite comprising panelled bath with electric shower over and privacy screen, concealed cistern low flush W.C, wash hand basin in vanity unit, tiled effect lino floor, fully tiled walls, single panel radiator and glazed frosted window.
Outside: Double wrought iron gates lead onto driveway providing off street parking leading to a car port and timber gate which leads onto the rear garden. The front garden is landscaped for ease of maintenance with borders containing a variety of plants and shrubs and is bounded by some low brick walling and concrete post and timber fencing. The rear garden is mainly laid to lawn with patio area providing space for alfresco dining, borders containing a variety of established plants and shrubs and is bounded by some brick walling and concrete post and timber fencing.
Directions: Proceed away from the Rhyl office over the Vale Road bridge onto Vale Road, continue onto Rhuddlan Road turning left into Rosehill Road, turn left onto Shaun Drive then left again into Shaun Close were the property can be seen on the right hand side by way of a For Sale board.
Services: Mains gas, electric and water are believed available or connected to the property. Water is via a water meter. All services and appliances not tested by the Selling Agent.
Tenure: Freehold
council tax band: C
date: 28/05/19
Property Location
Marketed by Peter Large Estate Agents
Disclaimer Property descriptions and related information displayed on this page are marketing materials provided by Peter Large Estate Agents. estateagents365.uk does not warrant or accept any responsibility for the accuracy or completeness of the property descriptions or related information provided here and they do not constitute property particulars. Please contact Peter Large Estate Agents for full details and further information.


