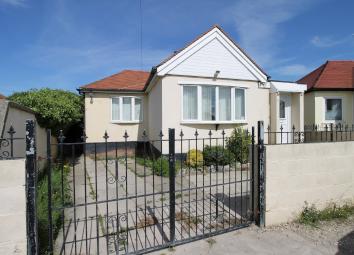Detached bungalow for sale in Rhyl LL18, 2 Bedroom
Quick Summary
- Property Type:
- Detached bungalow
- Status:
- For sale
- Price
- £ 79,950
- Beds:
- 2
- Baths:
- 1
- Recepts:
- 2
- County
- Denbighshire
- Town
- Rhyl
- Outcode
- LL18
- Location
- Woodside Avenue, Kinmel Bay, Rhyl LL18
- Marketed By:
- Peter Large Estate Agents
- Posted
- 2024-04-12
- LL18 Rating:
- More Info?
- Please contact Peter Large Estate Agents on 01745 400909 or Request Details
Property Description
The property benefits by uPVC double glazing and central heating with an additional study/office room and sun room to the rear. The gardens are easily maintainable with an attached brick built store providing ample storage. The property would benefit from some modernisation and would suit a variety of buyers.
UPVC double glazed door: Into:
Entrance porch: 6' 3" x 3' 2" (1.93m x 0.97m) With power points, laminate floor and uPVC double glazed window overlooking the side.
Study / office: 8' 7" x 5' 10" (2.64m x 1.78m) With power points, laminate floor, single panel radiator, coved ceiling and uPVC double glazed window overlooking the side.
Lounge: 16' 0" max x 9' 10" (4.88m x 3.00m) With power points, T.V aerial point, double panelled radiator, ceiling rose, coved ceiling, feature fireplace with gas connector point, laminate floor and uPVC double glazed window overlooking the front.
Kitchen: 13' 6" x 7' 7" (4.12m x 2.33m) Having a rang of units to include wall cupboards, worktop surface with drawer and base cupboards beneath, single drainer sink with mixer tap over, space and plumbing for automatic washing machine, space for cooker, space for under counter fridge, single panel radiator, extractor fan, part tiled walls, vinyl floor, power points, access to roof space, built-in cupboard providing ample storage, coved ceiling, wall mounted Ferroli combination boiler supplying the domestic hot water and radiators, dual uPVC double glazed windows overlooking the side and rear and timber glazed door leading into:
Sun porch/utility: 8' 9" x 6' 2" (2.68m x 1.90m) With power points, vinyl floor, part tiled walls, single panel radiator, uPVC double glazed window overlooking the rear and timber door giving access onto the rear garden.
Bedroom one: 9' 11" x 8' 10" (3.04m x 2.70m) With power points, laminate floor, picture rail, single panel radiator and uPVC double glazed window looking into Sun Room.
Bedroom two: 10' 0" x 5' 11" (3.06m x 1.81m) With power points, laminate floor, single panel radiator, uPVC double glazed window overlooking the front.
Shower room: 6' 6" x 4' 10" (2.00m x 1.49m) Having a three piece suite in White with low flush W.C, wash hand basin in vanity unit, shower cubicle with mains shower over, fully tiled walls, towel rail incorporating radiator, vinyl floor and uPVC double glazed frosted window.
Outside: Double wrought iron gates leading onto driveway providing off street parking with access to the rear garden. Pedestrian single wrought iron gate gives access onto the front garden and which is laid to slabs for ease of maintenance with a border containing a variety of plants and shrubs and is bounded by brick walling and iron fencing. Attached brick built store providing ample storage and timber gate which leads to the rear garden. The rear garden having sunny aspect, being mainly laid to slabs for ease of maintenance, outside tap, lighting and the continuation of the attached brick built store giving ample storage and it is bounded by block walling and timber fencing.
Directions: Proceed away from the Rhyl office along Wellington Road, continue over Foryd Bridge onto Foyd Road, through the traffic lights, turning right just before the bridge onto Woodside Avenue the second turning left into the continuation of Woodside Avenue where the property can be seen on the left by way of a For Sale board.
Services: Mains gas, electric and water are believed available or connected to the property. Water is via a water meter. All services and appliances not tested by the Selling Agent.
Tenure: Freehold
council tax band: B
date: 10/06/19
Property Location
Marketed by Peter Large Estate Agents
Disclaimer Property descriptions and related information displayed on this page are marketing materials provided by Peter Large Estate Agents. estateagents365.uk does not warrant or accept any responsibility for the accuracy or completeness of the property descriptions or related information provided here and they do not constitute property particulars. Please contact Peter Large Estate Agents for full details and further information.


