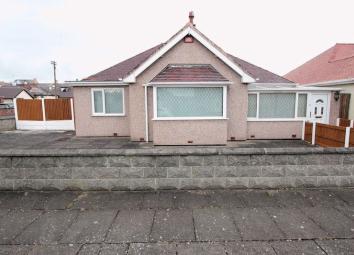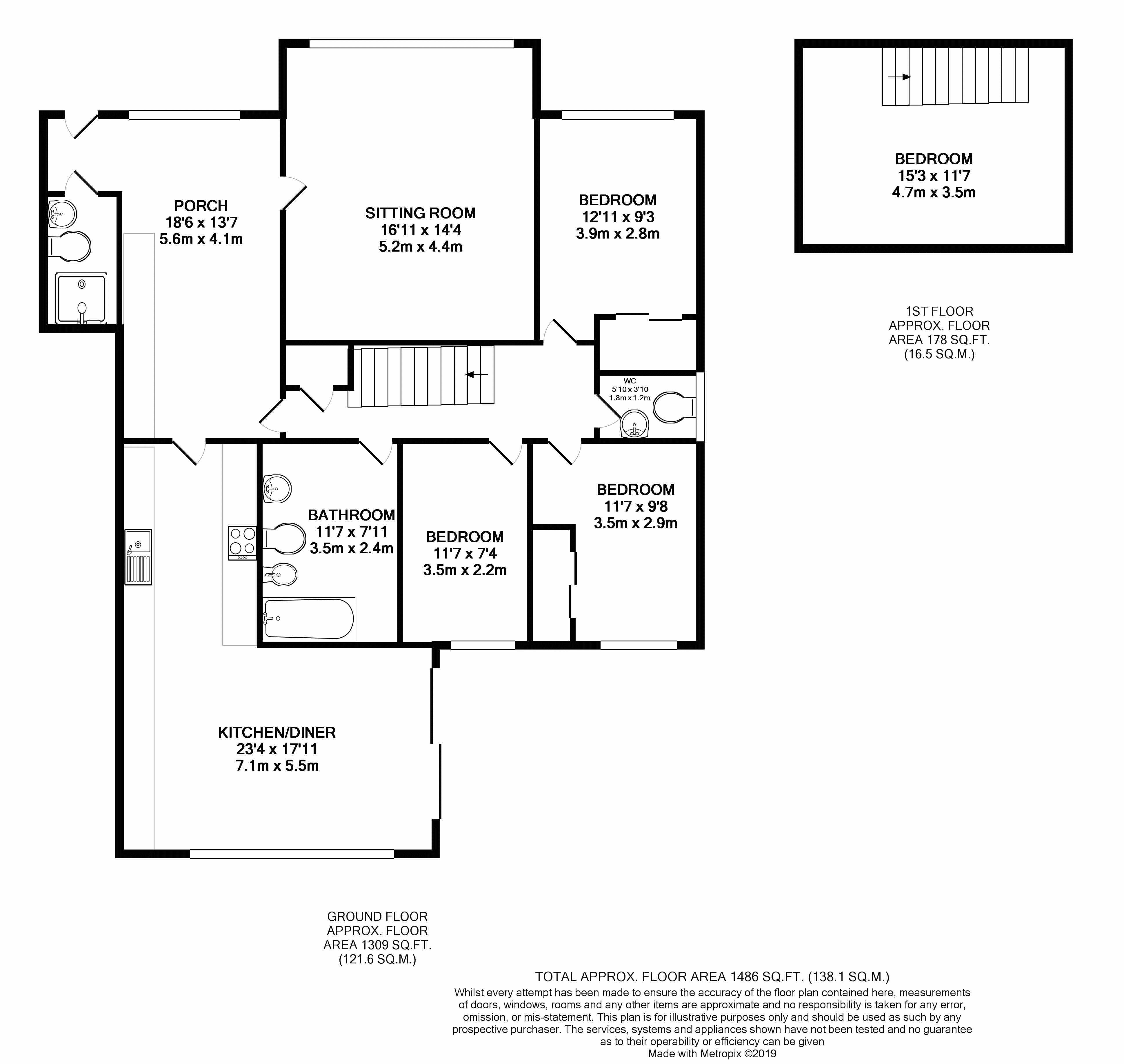Detached bungalow for sale in Rhyl LL18, 3 Bedroom
Quick Summary
- Property Type:
- Detached bungalow
- Status:
- For sale
- Price
- £ 210,000
- Beds:
- 3
- Baths:
- 1
- Recepts:
- 2
- County
- Denbighshire
- Town
- Rhyl
- Outcode
- LL18
- Location
- Hardy Avenue, Rhyl LL18
- Marketed By:
- Williams Estates
- Posted
- 2024-05-05
- LL18 Rating:
- More Info?
- Please contact Williams Estates on 01745 400908 or Request Details
Property Description
Detached Bungalow - Situated within a corner plot, having accommodation that briefly affords the entrance hallway that was previously used as a study, lounge, kitchen diner, inner hallway, bathroom, toilet plus three bedrooms. Having no onward chain, this property benefits from having double glazing, gas central heating, side driveway & garage plus enclosed gardens. Located close to the beach and all other local amenities are near by and the EPC rating is E 39.
Accommodation
Double glazed front door gives access into the Entrance Hall.
Entrance Reception Hall (13' 5'' max x 18' 5'' max (4.09m x 5.61m))
Having wall lights, radiators, built-in office furniture, laminate flooring and double glazed windows to the front of the property.
Toilet
Having toilet, wash hand basin and enclosed shower. Tiled walls and flooring and radiator.
Lounge (14' 5'' x 16' 7'' into bay (4.39m x 5.05m))
Having a radiator, wall lights, TV connection, phone point, wall lights, cove ceiling, laminate flooring, timber fire surround with living flame gas fire inset and double glazed window to the front of the property.
Kitchen/Diner (24' 5'' max x 14' 2'' max (7.44m x 4.31m))
Having a range of wall, base and drawer units with under lighting, glass displays with lighting, corner shelving and complimentary worktop surfaces. Built-in double oven with gas hob and chimney extractor fan over, voids for integral dishwasher and washing machine, single drainer sink, inset spotlighting, laminate flooring, floor standing boiler, radiator and double glazed window and sliding patio doors to the rear garden.
Inner Hall
Having stairs to the loft space, smoke alarm and under stairs storage.
Separate Toilet
Having a wash hand basin and toilet with tiled floor and obscured window.
Bedroom One (13' 1'' into bay x 12' 10'' (3.98m x 3.91m))
Having a coved ceiling, telephone point, radiator, built-in bedroom furniture and double glazed bay window to the rear garden.
Bedroom Two (11' 7'' x 7' 3'' (3.53m x 2.21m))
Having coved ceiling, built-in bedroom furniture and double glazed window tot he rear of the property.
Bedroom Three (10' 2'' x 9' 3'' (3.10m x 2.82m))
Having a coved ceiling, built-in wardrobes and double glazed window to the front of the property.
Bathroom (11' 7'' x 4' 9'' (3.53m x 1.45m))
Having a four piece coloured suite comprising; pedestal wash hand basin, toilet, bidet and corner panelled Jacuzzi bath with electric shower over and bi-folding shower screen. Tiled walls and flooring, extractor fan and radiator.
Loft Room (12' 2'' x 10' 3'' (3.71m x 3.12m))
Having built-in storage and a window overlooking the rooftops and beyond. Access to further loft space providing ample storage.
Garden
The property stands on a corner position, it offers easy to maintain front garden being mainly paved, the rear can be accessed via the side gate which takes you to a small paved enclosed patio which in-turn leads to the well enclosed private rear garden. The rear offers a sunny aspect and is easy to maintain, mainly being paved with a lawned area, ornamental pond, a rockery, covered bbq area with power, greenhouse, roller door access to the roadside enabling you to park a car/boat in the rear garden.
Garage (17' 8'' x 10' 6'' (5.38m x 3.20m))
Having electric roller door access, alarm, power and lighting.
Outbuilding (10' 7'' x 7' 5'' (3.22m x 2.26m))
Having power and light.
Directions
From the Rhyl Office proceed up Bodfor Street, go right onto Wellington Road and continue along onto Russell Road which leads to Rhyl Coast Road, at the lights turn left and Hardy Avenue can be found on the left hand side.
Property Location
Marketed by Williams Estates
Disclaimer Property descriptions and related information displayed on this page are marketing materials provided by Williams Estates. estateagents365.uk does not warrant or accept any responsibility for the accuracy or completeness of the property descriptions or related information provided here and they do not constitute property particulars. Please contact Williams Estates for full details and further information.


