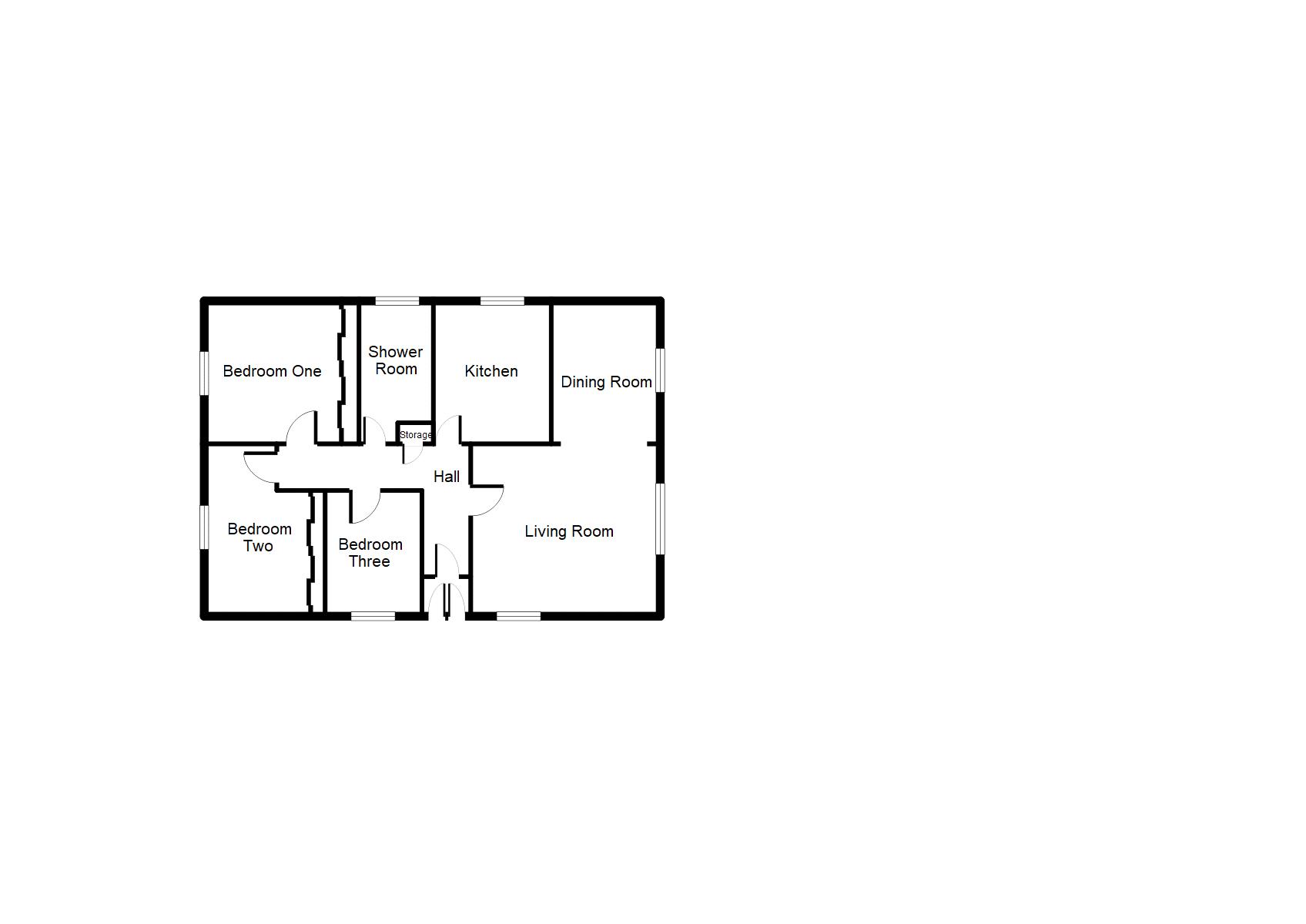Detached bungalow for sale in Rhyl LL18, 3 Bedroom
Quick Summary
- Property Type:
- Detached bungalow
- Status:
- For sale
- Price
- £ 149,950
- Beds:
- 3
- Baths:
- 1
- Recepts:
- 2
- County
- Denbighshire
- Town
- Rhyl
- Outcode
- LL18
- Location
- Durrant Close, Rhyl LL18
- Marketed By:
- Williams Estates
- Posted
- 2024-04-12
- LL18 Rating:
- More Info?
- Please contact Williams Estates on 01745 400908 or Request Details
Property Description
A well presented and ready to move into detached bungalow, located in a sought after cul de sac of a favoured residential area of South Rhyl. The accommodation offers a living room with dining room off, fitted kitchen, three bedrooms and modern shower room together with gas central heating and uPVC double glazing. Externally having drive for off street parking, garage and private side garden and smaller rear garden. Available with vacant possession and no onward chain. EPC rating tbc Viewing essential
Accommodation (15' 1'' x 7' 8'' (4.59m x 2.34m))
Via a uPVC double glazed door which leads into
Entrance Porch
Having tiled flooring and lighting with a single uPVC double glazed door leading into
Entrance Hall
Having a telephone point, power point, radiator, vinyl flooring, lighting, smoke detector, in built storage cupboard, electric meter and consumer box and doors off
Living Room
Having radiator, power points, t.V aerial point, lighting, feature fireplace, a small double glazed uPVC window to the side elevation and a larger uPVC double glazed window to the front elevation and an arch opening into the
Dining Room (8' 11'' x 7' 8'' (2.72m x 2.34m))
Having radiator, lighting, wall mounted storage cupboards, power point and a uPVC double glazed window to the front elevation.
Kitchen (10' 7'' x 8' 9'' (3.22m x 2.66m))
Comprising of wall, drawer and base units, wall mounted central heating boiler, void for an electric oven, void for a fridge freezer, void for a washing machine, single stainless steel sink and drainer, tiled splash backs, a serving hatch into the dining room, power points, lighting, laminate flooring, radiator, double glazed uPVC window along with a uPVC door to the side elevation.
Bedroom One (10' 2'' x 8' 9'' (3.10m x 2.66m))
Having built in sliding door wardrobes, power points, ceiling fan light, radiator, t.V aerial point and a double glazed uPVC window to the rear elevation.
Bedroom Two (8' 11'' x 7' 2'' (2.72m x 2.18m))
Having built in wardrobes, radiator, lighting, power point and uPVC double glazed window to the rear elevation.
Bedroom Three (9' 8'' x 7' 2'' (2.94m x 2.18m))
Having radiator, power points, lighting and uPVC double glazed window to the side elevation.
Shower Room (8' 8'' x 6' 2'' (2.64m x 1.88m))
Comprising of a vanity unit with wash basin over, low flush W.C, shower enclosure, floor to ceiling tiled walls, lighting, a chrome mounted towel rail, obscured uPVC double glazed window to the side elevation.
Outside
The property is approached via a drive way with off street parking, a link detached garage with an up and over door, a gravelled garden to the front elevation which is decorative but low maintenance. A timber gate leads into the rear garden which is mainly laid to lawn continuing to the side elevation with gravelled boarders, patio area, cold water tap bound by fencing. Another timber gate leads to the front elevation.
Directions
Proceed onto Vale Road that in turn leads onto Rhuddlan Road. Turn left into Holland Park Drive and right into Pendre Avenue then left into Durrant Close.
Property Location
Marketed by Williams Estates
Disclaimer Property descriptions and related information displayed on this page are marketing materials provided by Williams Estates. estateagents365.uk does not warrant or accept any responsibility for the accuracy or completeness of the property descriptions or related information provided here and they do not constitute property particulars. Please contact Williams Estates for full details and further information.


