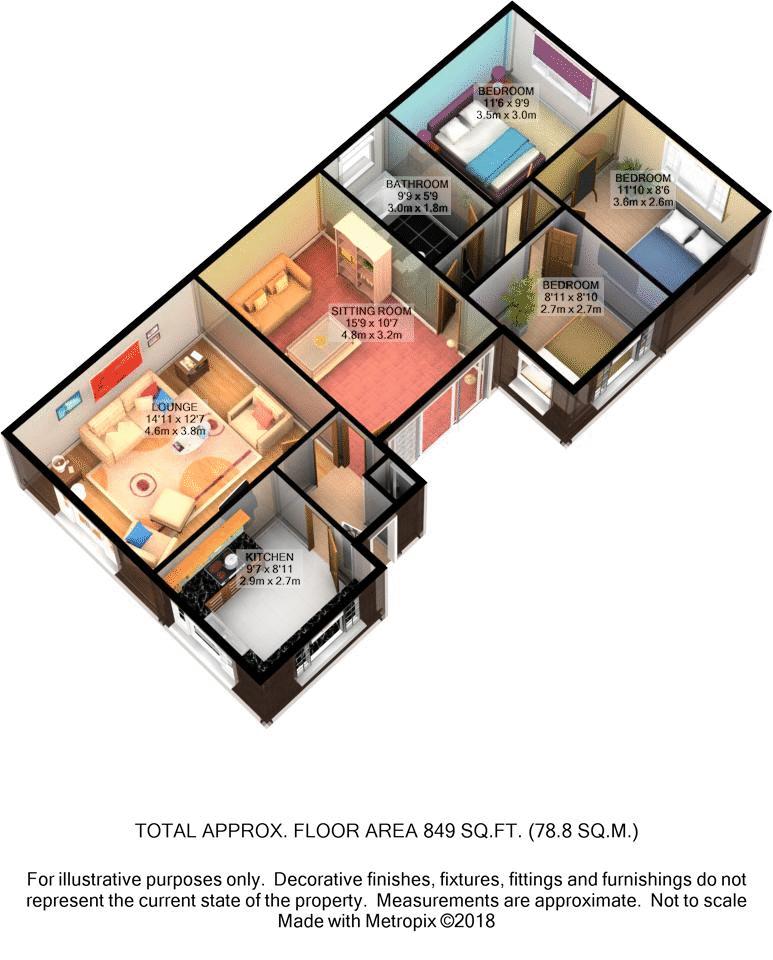Detached bungalow for sale in Rhyl LL18, 3 Bedroom
Quick Summary
- Property Type:
- Detached bungalow
- Status:
- For sale
- Price
- £ 145,000
- Beds:
- 3
- Baths:
- 1
- Recepts:
- 2
- County
- Denbighshire
- Town
- Rhyl
- Outcode
- LL18
- Location
- Lon Hedyn, Rhyl LL18
- Marketed By:
- Williams Estates
- Posted
- 2018-09-07
- LL18 Rating:
- More Info?
- Please contact Williams Estates on 01745 400908 or Request Details
Property Description
Detached Bungalow - Located within the popular Park View Estate, this bungalow has accommodation that briefly affords the entrance hallway, kitchen, lounge, dining room, inner hallway, bathroom plus three bedrooms. Having double glazing, gas central heating, driveway, garage and enclosed rear garden. The EPC rating is D 64.
Accommodation
Double glazed front door gives access into the Hall.
Hallway
With radiator and laminate flooring.
Lounge (14' 7'' x 12' 5'' (4.44m x 3.78m))
With a radiator, TV connection, fitted living flame gas fire inset and double glazed window to the front of the property.
Dining Room (16' 1'' x 10' 4'' (4.90m x 3.15m))
With feature vaulted ceiling, radiator, wall lights and double glazed sliding doors giving access to the rear garden.
Kitchen (9' 6'' x 8' 6'' (2.89m x 2.59m))
Having a range of wall, base and drawer units with complimentary worktop surfaces, bowl and a half single drainer sink with mixer tap over, built-in oven with electric hob and voids for a washing machine and fridge. Vinyl flooring, radiator and double glazed windows to the front and side.
Inner Hallway
With a radiator, storage cupboard and loft hatch access.
Bedroom One (11' 7'' x 9' 7'' (3.53m x 2.92m))
With a radiator, built-in mirrored wardrobes and double glazed window to the rear of the property.
Bedroom Two (11' 8'' x 8' 10'' (3.55m x 2.69m))
With a radiator and double glazed window to the rear.
Bedroom Three (8' 7'' x 8' 2'' (2.61m x 2.49m))
With a radiator and double glazed windows to the front and side of the property.
Bathroom
Having a three piece suite comprising: Wash hand basin, toilet and panelled bath with shower over. Tiled walls and flooring, radiator and double glazed window to the side of the property.
Outside
The front is open plan mainly laid to lawn with flower beds and driveway parking leading to the Garage with a side gate leading to the Courtyard which in turn leads to the rear. The rear is lawned with flower beds and enclosed.
Garage
The garage has up and over door and personnel door to the side.
Directions
From the Rhyl Office proceed up Bodfor Street, go right onto Wellington Road, continue along Russell Road keeping tot he right turn onto Bath Street and left onto Brighton Road, follow the road over the railway bridge onto Grange Road which leads onto Dyserth Road, turn left onto Ffordd Elan following the road around take the right onto Lon Wen and Lon Hedyn is the second right.
Property Location
Marketed by Williams Estates
Disclaimer Property descriptions and related information displayed on this page are marketing materials provided by Williams Estates. estateagents365.uk does not warrant or accept any responsibility for the accuracy or completeness of the property descriptions or related information provided here and they do not constitute property particulars. Please contact Williams Estates for full details and further information.


