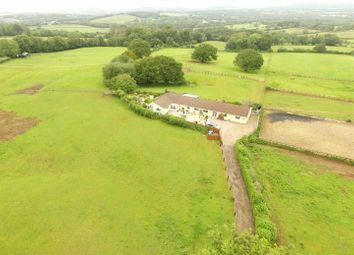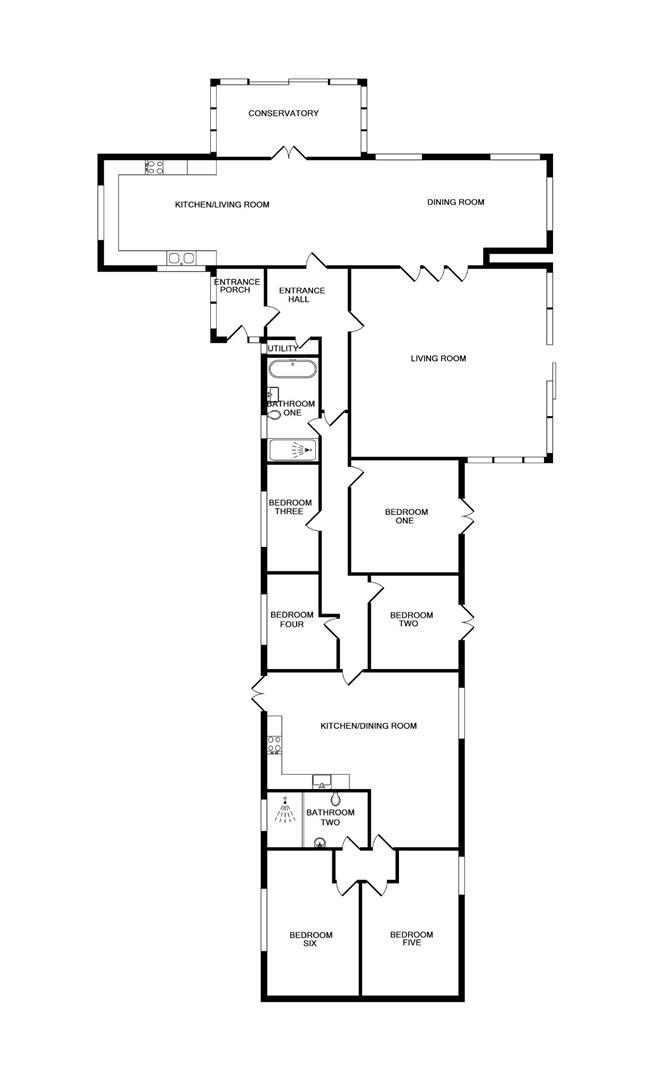Detached bungalow for sale in Pontyclun CF72, 6 Bedroom
Quick Summary
- Property Type:
- Detached bungalow
- Status:
- For sale
- Price
- £ 599,950
- Beds:
- 6
- Baths:
- 3
- Recepts:
- 4
- County
- Rhondda Cynon Taff
- Town
- Pontyclun
- Outcode
- CF72
- Location
- Hensol, Pontyclun CF72
- Marketed By:
- Brinsons & Birt
- Posted
- 2024-03-31
- CF72 Rating:
- More Info?
- Please contact Brinsons & Birt on 01446 361467 or Request Details
Property Description
An extremely unique proposition, this 6 bedroom bungalow, set fully across one level within the heart of the rural Vale of Glamorgan. Offered in fantastic condition with adaptability to create a 4 bedroom bungalow with 2 bedroom annexe means that it could be perfect for teenagers or as a granny annexe.
The property benefits from open plan modern living with a vast amount of fenestration to make full use of the wide ranging countryside views. There are high quality appointments in terms of kitchen and bathrooms, with a fusion of character features including A frame exposed beams. Further benefits include Canadian slate flooring throughout, multi fuel burners to remain and led spotlights.
Situated in a rural part of the Vale of Glamorgan, however within close proximity to both Hensol, Welsh St Donats and The Vale Resort benefitting from all it has to offer, as well as being just a short 10 minute drive to Cowbridge including its range of shops, restaurants, public houses and coffee shops. Within Pendoylan Primary and Cowbridge Comprehensive catchments and offering easy access to the A48 to the south and M4 junction 34 to the north.
Accommodation
Ground Floor
Entrance Porch (7'5" x 5'1")
UPVC construction with polycarbonate roof structure. UPVC front door enters into porch with space for shoes and cloaks with inset double glazed vision panels. Range of UPVC double glazed units. Tiled floor. Wooden double doors with inset vision panels open out to;
Entrance Hall (8'9" x 6'4")
Useful space with access to all ground floor rooms. Skimmed walls and ceiling. Inset LED chrome spotlighting. Canadian slate tiled flooring. Radiator. Fantastic glazed wall offers natural light into entrance hall but also views into living room and across the countryside beyond.
Living Room (21'8" x 21'4")
Fantastic open plan reception room with far reaching views across the Vale of Glamorgan countryside. Horse flame high gloss black log burner inset into open chimney with oak surround and mantle. Skimmed walls and ceiling. Canadian slate tiled flooring to match entrance hall. Extended to wonderful sun room with range of wooden double glazed units and inset sliding doors giving access out onto the rear terrace. Two radiators. Wooden glazed double doorway opening into;
Dining Room (15'3" x 11'7")
Open plan to kitchen/living room. Two UPVC double glazed windows to rear and side. Skimmed walls and ceiling with inset LED chrome spotlighting. Canadian slate flooring. Two radiators. Step up into;
Kitchen/Living Room (32'7" x 11'6")
Modern fitted kitchen in ivory comprising a range of fitted wall and base units with ornate brushed chrome handles with wood effect work surfaces. Features include inset china Belfast 1.5 bowl sink and drainer with chrome mixer tap. Eyeline Smeg double oven with electric induction four ring hob. Inset dishwasher with decor panel. Space for American style fridge/freezer. Further storage space from inset A frame. Two UPVC double glazed picture windows to front and side. White metro tiled walls. Skimmed ceiling into eaves. Wood clad ceiling with white A framed beams. Canadian slate flooring. Imposing curved 14KW multi fuel burner inset in living room offering excellent aesthetic heating source.
Conservatory (16' x 9')
UPVC construction with range of UPVC double glazed units and sliding door. Metro tiled flooring. Opening out to mature rear garden.
Utility Room (5'7" x 3'4")
Space and plumbing for range of utilities including washing machine and tumble dryer. UPVC double glazed window to front. Skimmed walls and ceiling. Inset LED chrome spotlighting. Canadian tiled flooring.
Inner Hall (21'3" x 2'8")
Wood glazed panelled door to inner hall. Skimmed walls. Inset LED chrome spotlighting. Canadian tiled flooring. Access to roof storage space.
Master Bedroom One (13'2" x 12'6")
Measurements include built in wardrobes. UPVC double glazed patio doors leading out to rear terrace offering wonderful wide ranging views. Skimmed walls and ceiling. Canadian slate flooring. Built in four door run floor to ceiling fitted wardrobe.
Bathroom One
Modern suite comprising free standing bath with inset chrome mid mixer tap, low level hidden cistern WC set into vanitory unit with wash hand basin and chrome mixer. Oversized walk in shower cubicle with rainfall shower head and chrome mixer tap. Fully tiled walls. UPVC double glazed opaque window to front. Skimmed ceilings with inset LED spotlighting. Canadian slate flooring. Modern fitted chrome heated towel rail.
Bedroom Two (9'8" x 5'7")
UPVC double glazed picture window to front. Skimmed walls and ceiling. Canadian slate flooring. Radiator.
Bedroom Three (10'4" x 9'7")
UPVC double glazed patio doors open out onto rear terrace. Skimmed walls and ceiling. Canadian slate flooring. Radiator.
Bedroom Four (10'6" x 7'7")
UPVC double glazed window to front. Skimmed walls and ceiling. Canadian slate flooring. Radiator.
West Wing
Accessed via lockable door from inner hall. Useful as extra bedroom space or alternatively as an annexe.
Kitchen/Living/Dining Room (21'2" x 19'4")
Another excellent open plan living space. Useful as granny/teenage annexe. Modern fitted kitchen in white comprising range of wood effect wall and base units with wood effect work surfaces. Inset baumatic four ring induction hob with chrome chimney extractor. Chrome sink and drainer with matching mixer tap. White tiled splashback. Flavel graphite log burner set on slate hearth. UPVC double glazed patio doors lead out to front offering separate access if needed. Double glazed UPVC window to opposite aspect offering far ranging views across open countryside. Skimmed walls and ceiling. Inset chrome LED spotlighting. Wood effect laminate flooring. Doorway through to;
Rear Hall (7'03" x 2'89")
Inset hallway with skimmed walls and ceiling. Wood effect laminate flooring. Communicating doors to all rooms.
Bedroom Five (16'1" x 10'5")
UPVC double glazed window to rear. Skimmed walls and ceiling. Wood effect laminate flooring.
Bedroom Six (16' x 10'2")
UPVC double glazed window to front. Skimmed walls and ceiling. Wood effect laminate flooring.
Bathroom Two
Three piece suite in white comprising walk in oversized shower cubicle with Triton electric shower and shower head attachment. Dual flush Ceramica WC. Matching white pedestal wash hand basin with chrome mixer tap. White tiled splashback. Skimmed walls. Mosaic laid vinyl flooring. Electric Dimplex wall heater.
Outside
Mature wrap around gardens offering sun throughout the day, accessed via the property's own driveway into a cotswold stone forecourt with parking for numerous cars. A front terrace mainly laid to patio offers a brilliant southerly aspect, whilst there is access around the side and to the rear. There is a substantial lawned mature gardens to side with raised beds, shrubbery and raised beds. This offers access into the conservatory. Whilst to the rear are beautiful wide ranging views across the Vale of Glamorgan valley - there are raised decked terraces outside of both main bedrooms to enjoy the views surrounding.
Services
The property is serviced by main electric and water. Oil central heating. 'Sewpal' sewage treatment system housed to front garden.
Directions
From our offices at 67 High Street, turn left and proceed up the high street to the traffic lights and go straight across onto the A48 towards Cardiff. After passing the turns to St Hilary and then Llantrithyd on your right hand side, take the next turning left towards Welsh St Donats. You will come to a three way intersection where the Welsh St Donats' road goes around to the left but go straight on and pass the village hall (signposted) on your left hand side. Travel down that road until you reach a 4 way crossroads, go straight across. You will pass Hensol Forestry (on your left), and as you go down the hill there is a sign for for Cwm Stables. Turn right towards the stables and after approximately 200 meters on your left hand side is a private driveway to Ty Yn Y Coed.
Property Location
Marketed by Brinsons & Birt
Disclaimer Property descriptions and related information displayed on this page are marketing materials provided by Brinsons & Birt. estateagents365.uk does not warrant or accept any responsibility for the accuracy or completeness of the property descriptions or related information provided here and they do not constitute property particulars. Please contact Brinsons & Birt for full details and further information.


